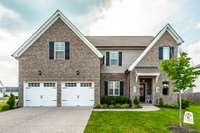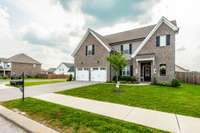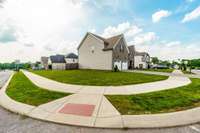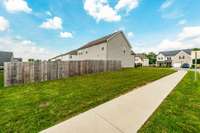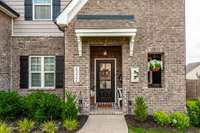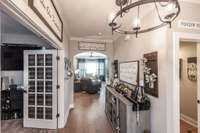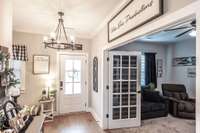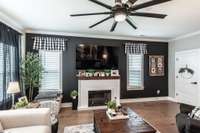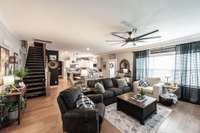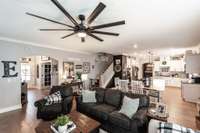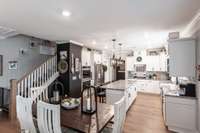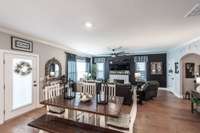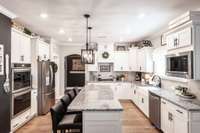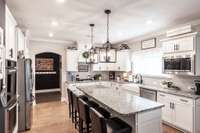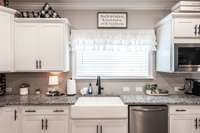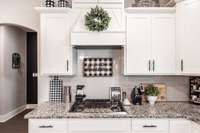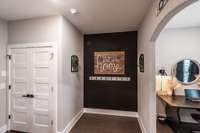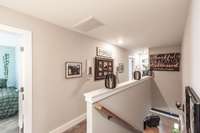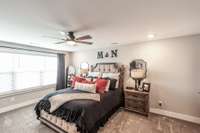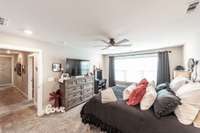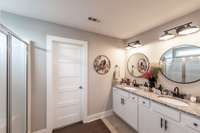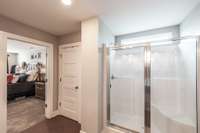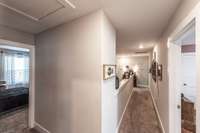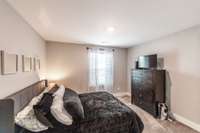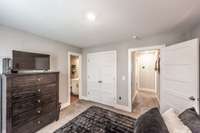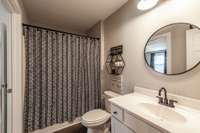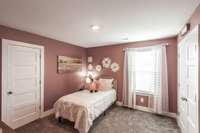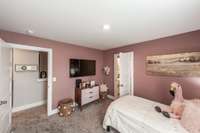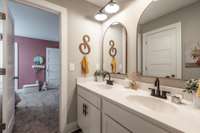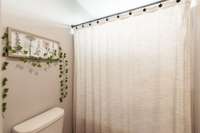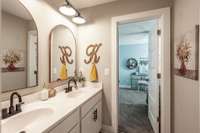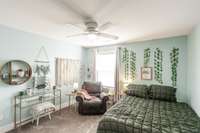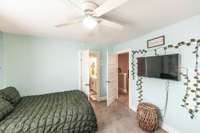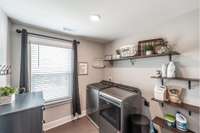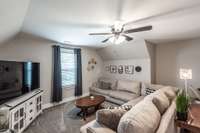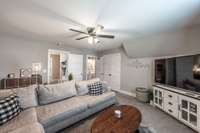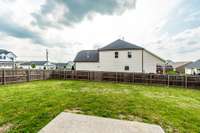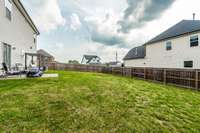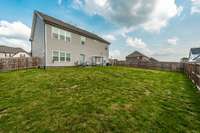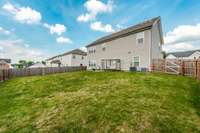- Area 2,962 sq ft
- Bedrooms 4
- Bathrooms 3
Description
Immaculate Like New 4 Bedroom Home in Sought After Cambridge Farms! Featuring hardwood floors, office w/ french doors, and a spacious open floor plan filled with natural light, perfect for everyday living and entertaining! The oversized eat- in kitchen is a chef’s dream—complete with granite countertops, a large island, stylish backsplash, stainless steel appliances including a gas range and double ovens, and a generous pantry for storage. Enjoy added convenience with a custom mudroom and a versatile hobby/ study space just off the garage. The primary suite offers a walk- in closet, double vanities, and a walk- in shower. A deluxe laundry room with shelving conveniently located on the 2nd floor. Excellent bedroom arrangements with a Jack and Jill bathroom connecting two of the bedrooms, while a third bedroom enjoys its own private full bath. Large bonus room provides flexible entertaining space. Step outside to a spacious backyard with a patio and that is fully fenced for privacy! Neighborhood features a Playground, Tennis/ Basketball Courts, Catch & Release Fishing Pond, Dog Park, and Walking Trails.
Details
- MLS#: 2913857
- County: Sumner County, TN
- Subd: Cambridge Farms
- Stories: 2.00
- Full Baths: 3
- Half Baths: 1
- Bedrooms: 4
- Built: 2022 / EXIST
- Lot Size: 0.260 ac
Utilities
- Water: Public
- Sewer: Public Sewer
- Cooling: Central Air, Electric
- Heating: Central, Natural Gas
Public Schools
- Elementary: Howard Elementary
- Middle/Junior: Liberty Creek Middle School
- High: Liberty Creek High School
Property Information
- Constr: Brick, Vinyl Siding
- Floors: Carpet, Wood, Vinyl
- Garage: 2 spaces / attached
- Parking Total: 2
- Basement: Slab
- Fence: Privacy
- Waterfront: No
- Living: 18x18
- Kitchen: 14x15 / Eat- in Kitchen
- Bed 1: 18x13 / Suite
- Bed 2: 12x12 / Bath
- Bed 3: 12x12 / Extra Large Closet
- Bed 4: 12x11 / Extra Large Closet
- Bonus: 16x15 / Second Floor
- Patio: Porch, Covered, Patio
- Taxes: $2,867
- Amenities: Playground, Sidewalks, Tennis Court(s), Trail(s)
Appliances/Misc.
- Fireplaces: No
- Drapes: Remain
Features
- Double Oven
- Gas Range
- Dishwasher
- Microwave
- Stainless Steel Appliance(s)
- Ceiling Fan(s)
- Entrance Foyer
- Extra Closets
- Open Floorplan
- Pantry
- Walk-In Closet(s)
Location
Directions
From I-65 N, take Hwy 386 N/Vietnam Veterans Blvd towards Hendersonville/Gallatin, take exit 14 for Green Lea Blvd on the left, right onto Long Hollow Pike, left onto Buckingham Blvd, left onto Wentworth Dr, house will be on the left.

