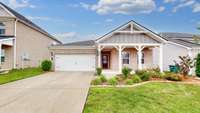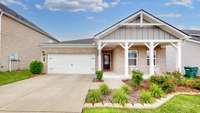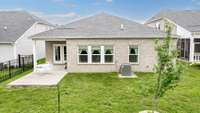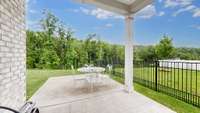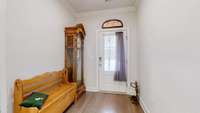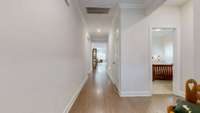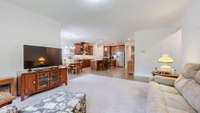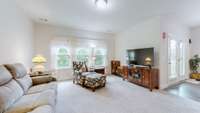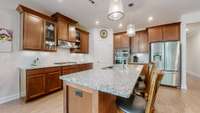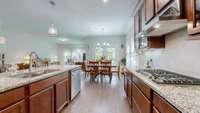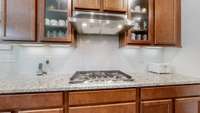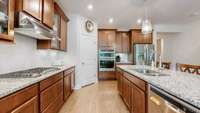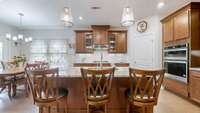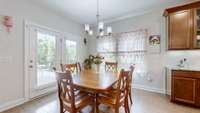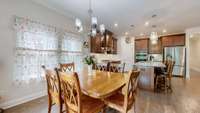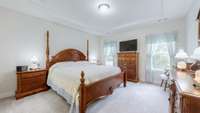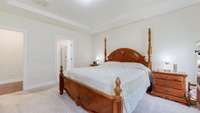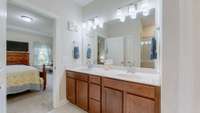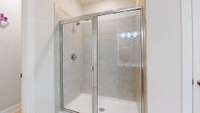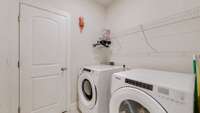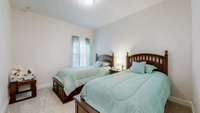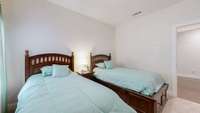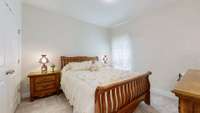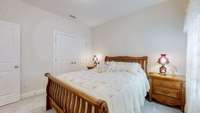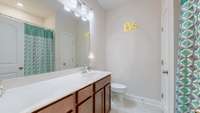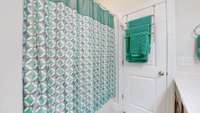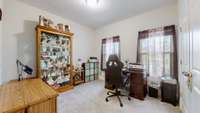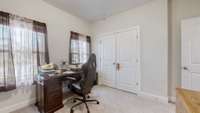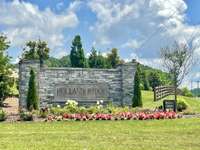- Area 2,029 sq ft
- Bedrooms 4
- Bathrooms 2
Description
Welcome to 1058 Holland Ridge Way—an exceptionally well- maintained 4- bedroom home in the highly desirable Holland Ridge subdivision in Lebanon, TN. Offering a thoughtful layout, quality construction, and stylish finishes, this home is move- in ready and full of functional upgrades. The chef’s kitchen is a standout, featuring a gas drop- in range, built- in oven and microwave, an updated island, and generous cabinet space. All appliances—including refrigerator, washer, and dryer—remain with the home. Flooring includes a mix of finished wood, tile, and carpet for a warm and comfortable feel throughout. A flex room has been converted into a true fourth bedroom with a closet, offering flexibility for guests, office space, or family needs. The laundry room is accessible from both the primary suite and guest hallway—adding convenience to daily living. Bathrooms include tall comfort- height toilets, and the home also features a tankless gas water heater for efficient, on- demand hot water. Built with energy efficiency in mind, this home includes spray foam insulation, energy- efficient windows, and a programmable thermostat helping reduce utility costs and maintain year- round comfort. The 2- car garage includes extra electrical outlets, perfect for workshop tools or charging stations. Enjoy relaxing on the covered front porch or entertaining on the covered back patio, which backs up to a wooded area for added privacy. As part of the Holland Ridge community, you' ll also enjoy access to a pool, clubhouse, and neighborhood sidewalks—perfect for morning walks or evening strolls. Conveniently located near I- 40, local schools, shopping, and dining—this home offers the perfect blend of comfort, efficiency, and community. Don’t miss your opportunity to make it yours!
Details
- MLS#: 2914194
- County: Wilson County, TN
- Subd: Holland Ridge Ph3a
- Style: Contemporary
- Stories: 1.00
- Full Baths: 2
- Bedrooms: 4
- Built: 2020 / EXIST
- Lot Size: 0.160 ac
Utilities
- Water: Public
- Sewer: Public Sewer
- Cooling: Central Air, Electric
- Heating: Central, Natural Gas
Public Schools
- Elementary: Stoner Creek Elementary
- Middle/Junior: West Wilson Middle School
- High: Wilson Central High School
Property Information
- Constr: Brick
- Roof: Shingle
- Floors: Carpet, Wood, Tile
- Garage: 2 spaces / attached
- Parking Total: 2
- Basement: Slab
- Waterfront: No
- Patio: Patio, Covered, Porch
- Taxes: $2,341
- Amenities: Clubhouse, Pool, Sidewalks
Appliances/Misc.
- Fireplaces: No
- Drapes: Remain
Features
- Built-In Electric Oven
- Built-In Gas Range
- Dishwasher
- Disposal
- Dryer
- Microwave
- Refrigerator
- Stainless Steel Appliance(s)
- Washer
- Entrance Foyer
- Extra Closets
- High Ceilings
- Open Floorplan
- Pantry
- Walk-In Closet(s)
- Windows
- Thermostat
- Insulation
- Water Heater
- Carbon Monoxide Detector(s)
- Smoke Detector(s)
Location
Directions
From downtown Nashville, take I-40 E to TN-109. Take exit 232B. Turn Right onto Leeville Pike. Community entrance is on the left.

