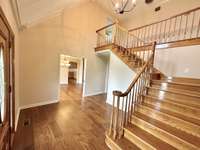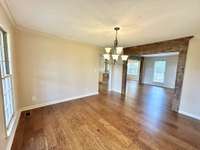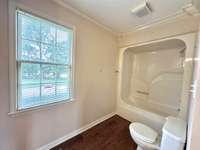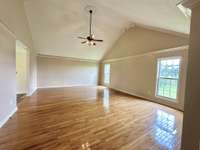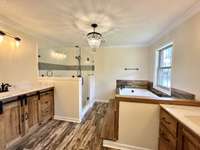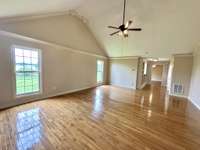- Area 4,187 sq ft
- Bedrooms 4
- Bathrooms 4
Description
Custom- built 4BR/ 4BA brick home on a gated, private, off- road setting! Move- in ready with new roof in 2022 and updated flooring. Enjoy the outdoors with a concrete driveway, covered back deck, and plenty of space. 4 car detached garage includes finished living space for man cave or in- law suite. Horse- ready with a 4- stall barn and tack room. A 40x60 metal shed offers ample storage. Property is mostly fenced. Convenient location with rural charm — this one has it all!
Details
- MLS#: 2914555
- County: Lincoln County, TN
- Style: Traditional
- Stories: 2.00
- Full Baths: 4
- Bedrooms: 4
- Built: 1992 / RENOV
- Lot Size: 7.040 ac
Utilities
- Water: Public
- Sewer: Septic Tank
- Cooling: Central Air
- Heating: Central, Natural Gas
Public Schools
- Elementary: Blanche School
- Middle/Junior: Blanche School
- High: Lincoln County High School
Property Information
- Constr: Brick
- Roof: Shingle
- Floors: Wood
- Garage: 3 spaces / detached
- Parking Total: 3
- Basement: Crawl Space
- Waterfront: No
- Living: 25x13
- Dining: 13x11
- Kitchen: 24x11 / Eat- in Kitchen
- Bed 1: 23x17 / Suite
- Bed 2: 17x12 / Bath
- Bed 3: 19x13 / Walk- In Closet( s)
- Bed 4: 19x13 / Walk- In Closet( s)
- Bonus: 39x17 / Main Level
- Patio: Deck, Covered, Porch
- Taxes: $3,431
- Features: Carriage/Guest House, Storage Building
Appliances/Misc.
- Fireplaces: 1
- Drapes: Remain
Features
- Electric Oven
- Gas Range
- Dishwasher
- Microwave
- Ceiling Fan(s)
- Entrance Foyer
- Extra Closets
- High Ceilings
- In-Law Floorplan
- Open Floorplan
- Storage
- Walk-In Closet(s)
- Primary Bedroom Main Floor
- High Speed Internet
- Water Heater
- Security Gate
- Smoke Detector(s)
Location
Directions
Hwy 110 from Fayetteville, Property on the right







