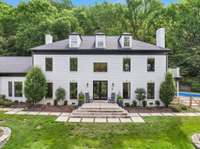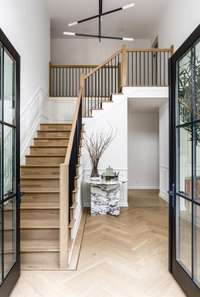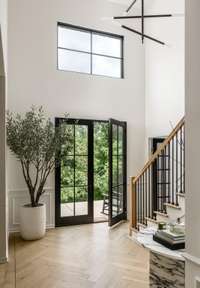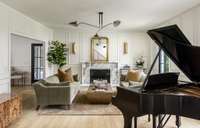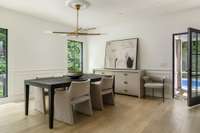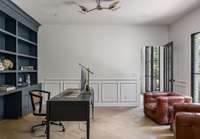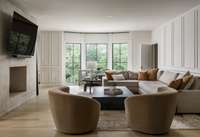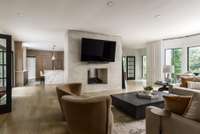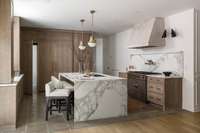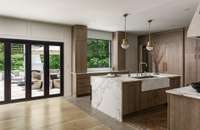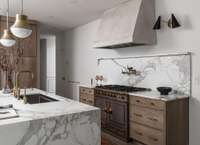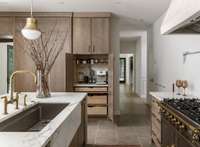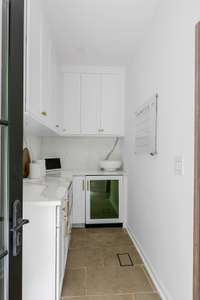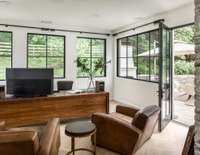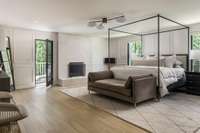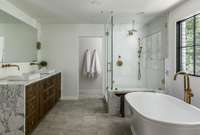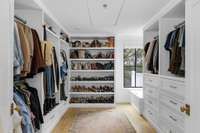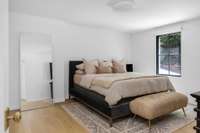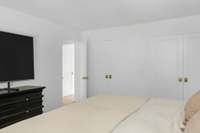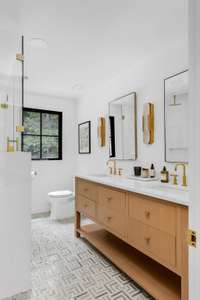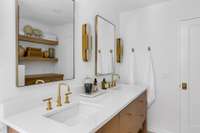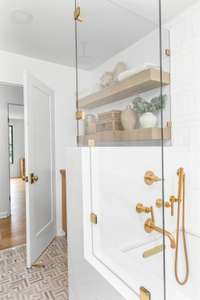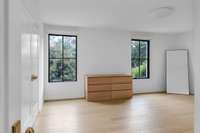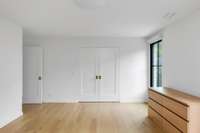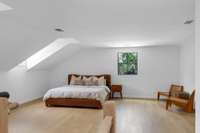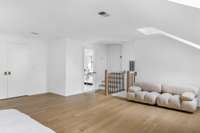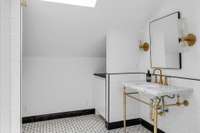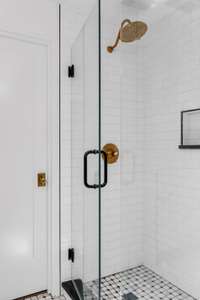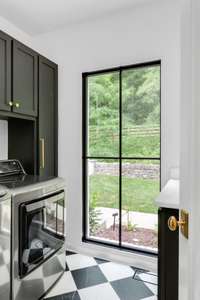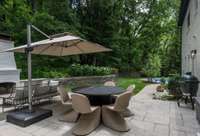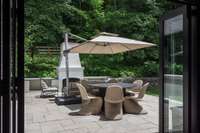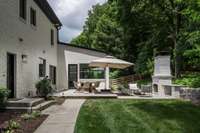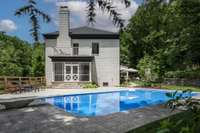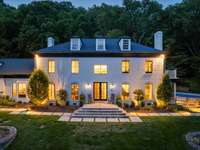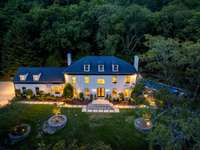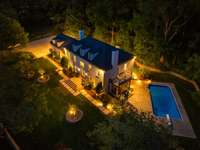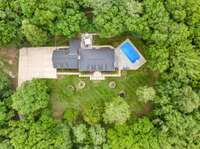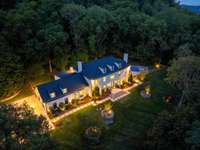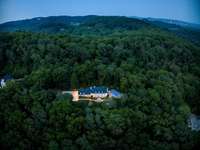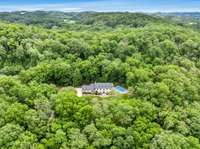- Area 5,074 sq ft
- Bedrooms 4
- Bathrooms 3
Description
Welcome to your dream retreat in Franklin’s coveted Deerfield community—an impeccably renovated 4- bedroom, 3. 5- bathroom estate offering 5, 074 square feet of refined living space on 5. 5 private acres. Every detail has been thoughtfully curated to create the perfect blend of elegance and functionality. The chef’s kitchen is a showstopper, featuring marble countertops, a La Cornue range, and a spacious butler’s pantry. The newly redesigned primary suite offers a spa- like bath with heated floors for year- round comfort. Step outside to a resort- style backyard featuring a custom fireplace, a screened- in porch, and a heated in- ground pool with a brand- new deck and system ( 2024) . A new fence enhances the privacy and charm of the outdoor space. Additional highlights include a storm shelter, illuminated new driveway, 23- zone irrigation system, and a brand- new 5- bedroom septic system currently being installed. Enjoy access to 40 acres of shared neighborhood land perfect for hiking, horseback riding, and ATV adventures. Finishing touches include all- new Pella windows and doors, a new HVAC system, and statement lighting throughout by Kelly Wearstler—bringing modern sophistication to this timeless Williamson County estate.
Details
- MLS#: 2914899
- County: Williamson County, TN
- Subd: Deerfield Sec 1
- Style: Traditional
- Stories: 2.00
- Full Baths: 3
- Half Baths: 1
- Bedrooms: 4
- Built: 1982 / EXIST
- Lot Size: 5.510 ac
Utilities
- Water: Public
- Sewer: Septic Tank
- Cooling: Central Air, Electric
- Heating: Central, Electric
Public Schools
- Elementary: Hunters Bend Elementary
- Middle/Junior: Grassland Middle School
- High: Franklin High School
Property Information
- Constr: Brick
- Roof: Shingle
- Floors: Wood, Parquet, Tile
- Garage: 2 spaces / detached
- Parking Total: 2
- Basement: Crawl Space
- Fence: Partial
- Waterfront: No
- Living: 20x15
- Dining: 15x15 / Formal
- Kitchen: 25x15 / Eat- in Kitchen
- Bed 1: 20x19
- Bed 2: 18x13
- Bed 3: 15x14
- Bed 4: 26x22
- Den: 31x26 / Paneled
- Patio: Deck, Patio, Screened
- Taxes: $6,068
- Features: Storage Building
Appliances/Misc.
- Fireplaces: 3
- Drapes: Remain
- Pool: In Ground
Features
- Built-In Electric Oven
- Gas Oven
- Gas Range
- Dishwasher
- Microwave
- Refrigerator
- Ceiling Fan(s)
- Entrance Foyer
- Extra Closets
- Storage
- Wet Bar
Location
Directions
South on Franklin Rd, Right on Mack Hatcher, Right on Spencer Creek to Right into Deerfield, Left on Scramblers Knob to 1004 on Right.

