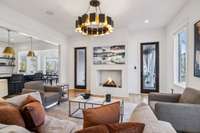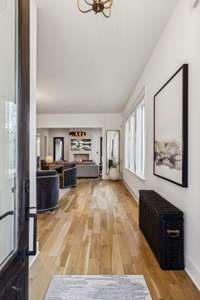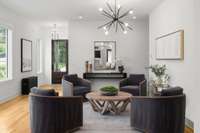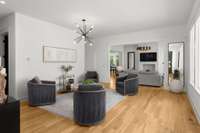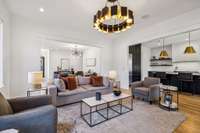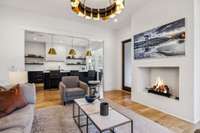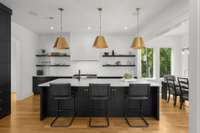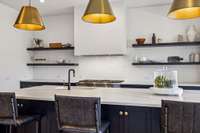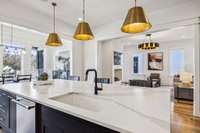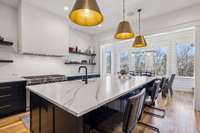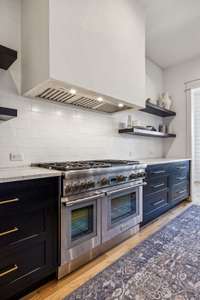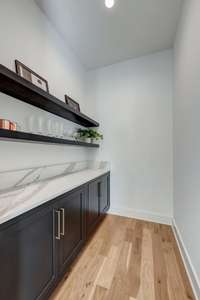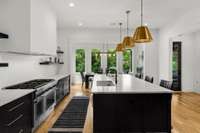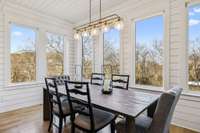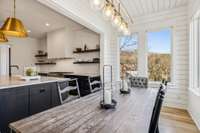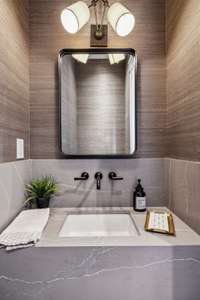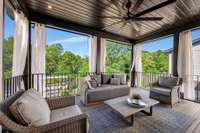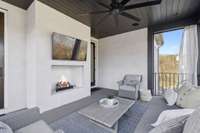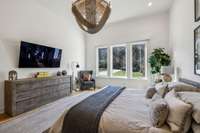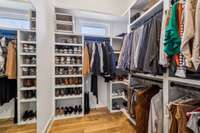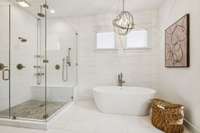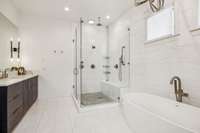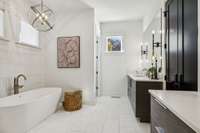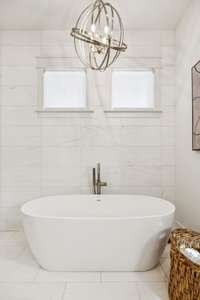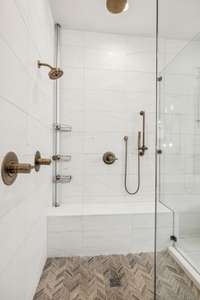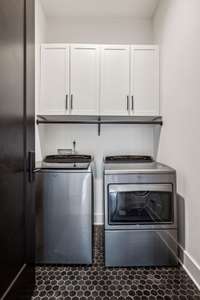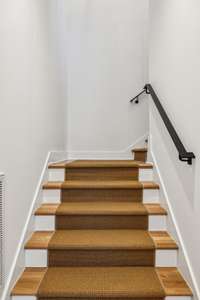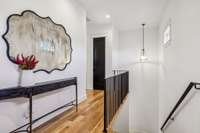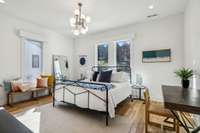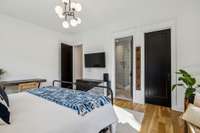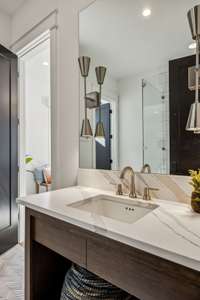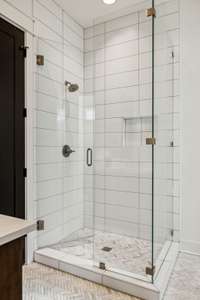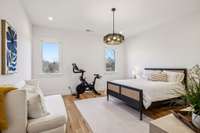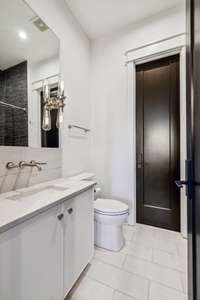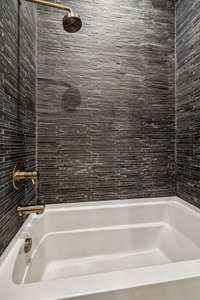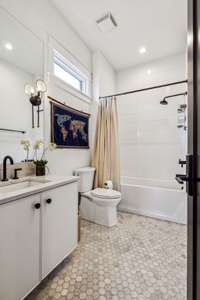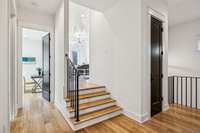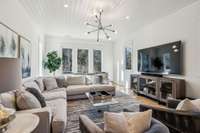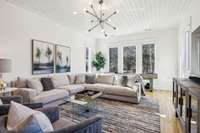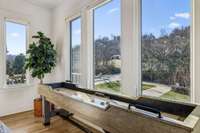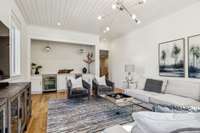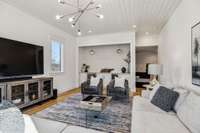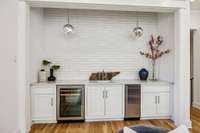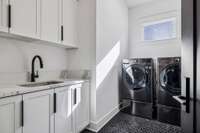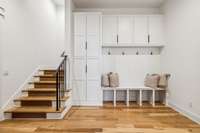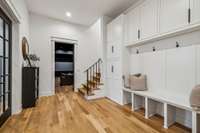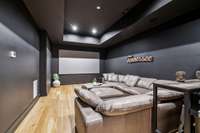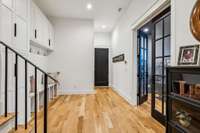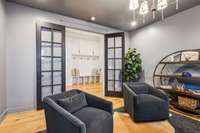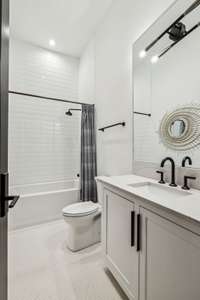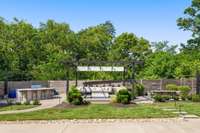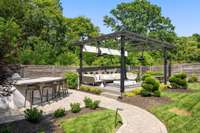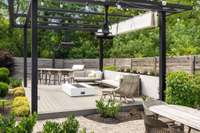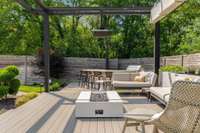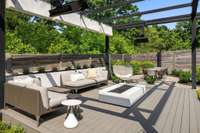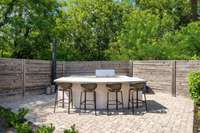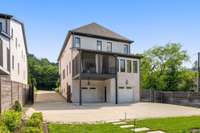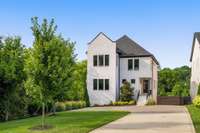- Area 5,305 sq ft
- Bedrooms 5
- Bathrooms 5
Description
This stunning brick home built in 2019 features a functional layout for both everyday living and entertaining. Main level primary suite offers marble walk- in shower, dual vanities, and soaking tub. Kitchen features Thermador appliances, eat- in oversized island w additional storage cabinets, oversized pantry, Cambria quartz countertops, and dining room with loads of windows. Details like 2 laundry room ( 1 up and 1 down) , automatic privacy shades, speakers throughout, and multiple communal spaces create easy living. Upstairs features 3 beds/ bath and living space w bev fridge and ice maker in wet bar. Lower level includes home office/ bedroom, bath, drop zone w storage, and theater w 10- ft screen. Outdoor entertainment areas are the perfect blend of beauty and function w screened- in porch w fireplace off the main living room and backyard oasis w dual paved patios, outdoor kitchen, gas firepit, custom pergola w shades and heaters, electric gate, privacy fence, screened deck, full yard irrigation, invisible pet fence in front yard, and landscape lighting.
Details
- MLS#: 2914925
- County: Davidson County, TN
- Subd: Seven Hills
- Stories: 2.00
- Full Baths: 5
- Half Baths: 1
- Bedrooms: 5
- Built: 2019 / EXIST
- Lot Size: 0.480 ac
Utilities
- Water: Public
- Sewer: Public Sewer
- Cooling: Central Air, Electric
- Heating: Central
Public Schools
- Elementary: Percy Priest Elementary
- Middle/Junior: John Trotwood Moore Middle
- High: Hillsboro Comp High School
Property Information
- Constr: Brick
- Roof: Shingle
- Floors: Carpet, Wood, Tile
- Garage: 2 spaces / attached
- Parking Total: 2
- Basement: Finished
- Fence: Back Yard
- Waterfront: No
- Living: 20x16
- Dining: 8x16 / Combination
- Kitchen: 17x16 / Eat- in Kitchen
- Bed 1: 18x15 / Suite
- Bed 2: 16x16 / Bath
- Bed 3: 16x16 / Bath
- Bed 4: 14x17 / Bath
- Bonus: 23x15 / Wet Bar
- Patio: Porch, Covered, Patio, Deck, Screened
- Taxes: $10,314
- Features: Gas Grill
Appliances/Misc.
- Fireplaces: 1
- Drapes: Remain
Features
- Oven
- Gas Range
- Dishwasher
- Disposal
- Freezer
- Ice Maker
- Microwave
- Refrigerator
- Stainless Steel Appliance(s)
- Built-in Features
- Ceiling Fan(s)
- Extra Closets
- High Ceilings
- Open Floorplan
- Pantry
- Storage
- Walk-In Closet(s)
- Wet Bar
- Primary Bedroom Main Floor
- Security Gate
- Smoke Detector(s)
Location
Directions
I-65 to Harding. Left on Franklin Rd then right on Tyne Blvd. Home is on the Right

