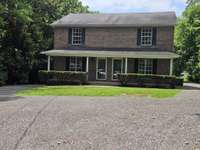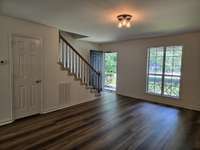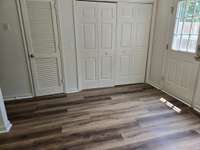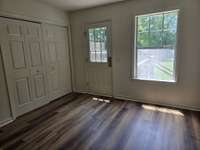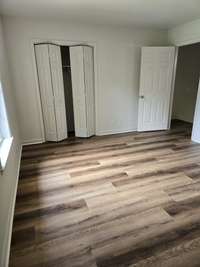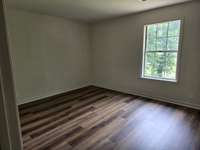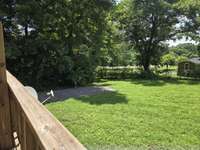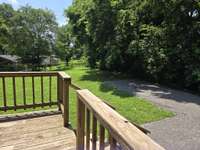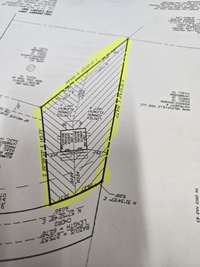- Area 2,360 sq ft
- Bedrooms 9
- Bathrooms 1
Description
This is a Duplex at this time in the process of turning into a Townhome! Both unity are priced at $ 299999 each or if you wish to purchase the duplex we will discuss the price before we have the two deeds recorded in a few weeks. Completely renovated each has 2 Bedrooms and 1. 5 Baths each side, with large Eat In Kitchen with NEW Stove, Hood, Dishwasher. Granit Counter Tops, New Laminate flooring throughout the home, completely re painted throughout. Bath areas have been updated. Great deck looking onto a large back yard. Some repairs are still in the process of completion. Each Side has same layout total sq ft per unit is 1180 each side.
Details
- MLS#: 2915120
- County: Davidson County, TN
- Subd: Beverly Heights
- Style: Colonial
- Stories: 2.00
- Full Baths: 1
- Half Baths: 1
- Bedrooms: 9
- Built: 1993 / APROX
- Lot Size: 0.460 ac
Utilities
- Water: Public
- Sewer: Public Sewer
- Cooling: Central Air
- Heating: Natural Gas
Public Schools
- Elementary: Haywood Elementary
- Middle/Junior: McMurray Middle
- High: John Overton Comp High School
Property Information
- Constr: Brick
- Roof: Asphalt
- Floors: Laminate
- Garage: No
- Basement: Crawl Space
- Waterfront: No
- Living: 18x13
- Kitchen: 13x13 / Eat- in Kitchen
- Bed 1: 12x13
- Bed 2: 12x13
- Patio: Deck
- Taxes: $4,126
Appliances/Misc.
- Fireplaces: No
- Drapes: Remain
Features
- Electric Oven
- Oven
- Range
- Dishwasher
- Pantry
- High Speed Internet
Location
Directions
I 24 to Harding Place from Nashville turn Right (Toward Nolensville Rd) to a Right on Hopedale Dr to Left on Wales Dr see sign in yard

