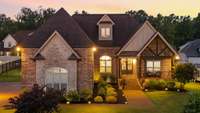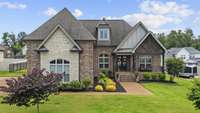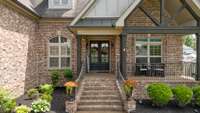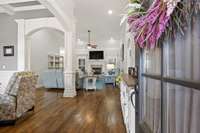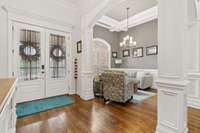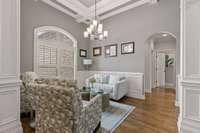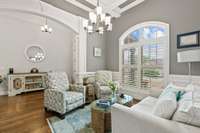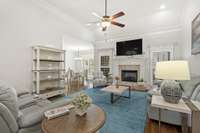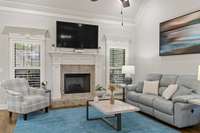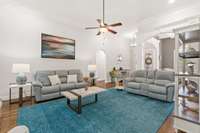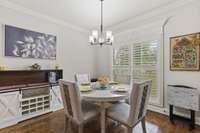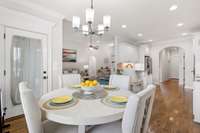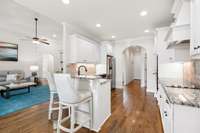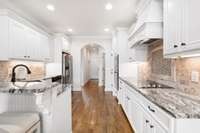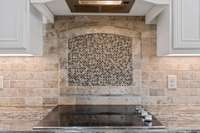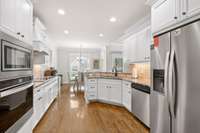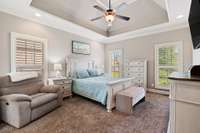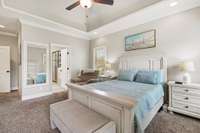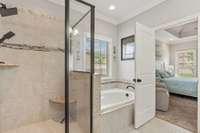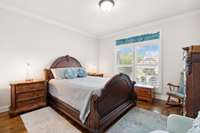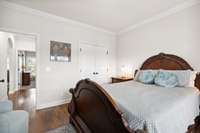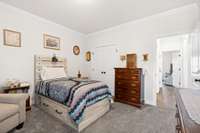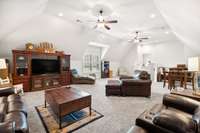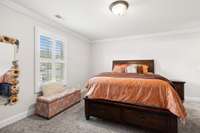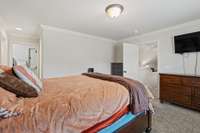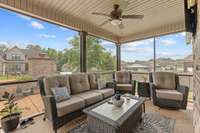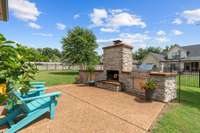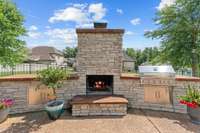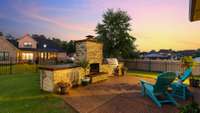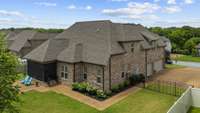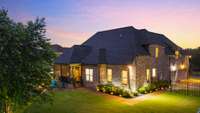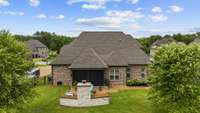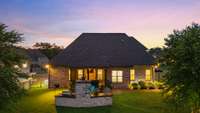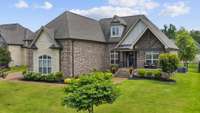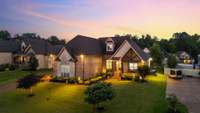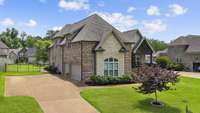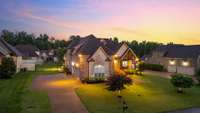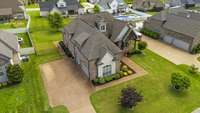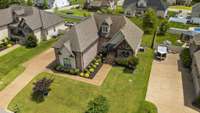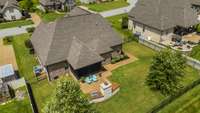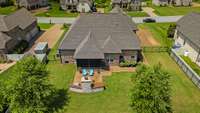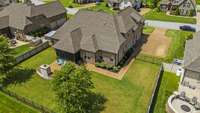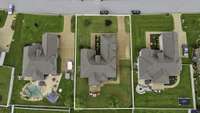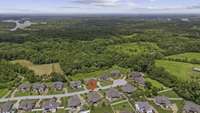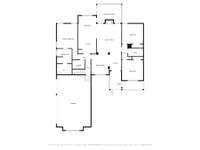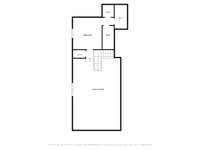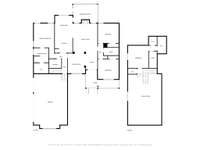- Area 3,125 sq ft
- Bedrooms 4
- Bathrooms 3
Description
If you’re looking for a larger home with 3 bedrooms on the main floor and a 3- car garage near the lake and 3 of the most popular cities in the Greater Nashville area, this is THE one for you! This exquisite Eastland Construction 4- bed, 3- bath, rare Silverstar plan is on a cul- de- sac road in Blackberry Trace, a coveted 64- home community in Wilson County. Features include 3/ 4- inch oak hardwood flooring throughout most of the main floor, including 1 of 3 bedrooms down and tile in all wet areas; plantation shutters throughout both levels; tulip poplar millwork throughout, including crown molding, baseboards, and wainscoting; custom maple cabinets in kitchen; SafeStep walk- in tub in guest bath ($ 20K) ; encapsulated and conditioned crawl space; three- car side- entry garage; propane gas fireplace; walk- in closets; large bonus room wired for surround sound; guest suite off bonus room; stainless steel appliances; granite tops in kitchen and primary suite; fenced backyard; covered, screened- in deck with roller shades; outdoor stone fireplace and grill area; architectural shingle roof; and uplighting on landscaping. Just 20 minutes or less to Lebanon, Mt. Juliet, and Gallatin city centers; 7 minutes to Friendship Chr School; 15 minutes to multiple grocery stores, restaurants, and other shopping; 3 minutes to nearest public boat landing; 7 minutes to Lake Laguardo Park and boat ramp; 10 minutes to Cherokee Marina; 15 minutes to Gallatin Marina; 30 minutes to Cedars of Lebanon State Park; 30 minutes to BNA; 35- 40 minutes to downtown Nashville; and only about 8+ hours by car or easy 1. 5 hour flight from BNA to Florida' s 30A, New Orleans, Savannah, Charleston, Myrtle Beach, and Gulf Shores.
Details
- MLS#: 2915296
- County: Wilson County, TN
- Subd: Blackberry Trace Ph3
- Style: Traditional
- Stories: 2.00
- Full Baths: 3
- Bedrooms: 4
- Built: 2019 / EXIST
- Lot Size: 0.330 ac
Utilities
- Water: Public
- Sewer: STEP System
- Cooling: Central Air, Electric
- Heating: Central, Electric, Heat Pump
Public Schools
- Elementary: Carroll Oakland Elementary
- Middle/Junior: Carroll Oakland Elementary
- High: Lebanon High School
Property Information
- Constr: Brick, Fiber Cement, Stone
- Roof: Asphalt
- Floors: Carpet, Wood, Tile
- Garage: 3 spaces / detached
- Parking Total: 3
- Basement: Crawl Space
- Fence: Back Yard
- Waterfront: No
- Living: 18x15
- Dining: 13x11 / Formal
- Kitchen: 24x11 / Eat- in Kitchen
- Bed 1: 15x13 / Suite
- Bed 2: 13x13 / Extra Large Closet
- Bed 3: 13x13 / Extra Large Closet
- Bed 4: 14x13 / Walk- In Closet( s)
- Bonus: 33x21 / Over Garage
- Patio: Patio, Covered, Porch, Screened
- Taxes: $2,053
- Features: Gas Grill
Appliances/Misc.
- Fireplaces: 2
- Drapes: Remain
Features
- Electric Oven
- Cooktop
- Dishwasher
- Microwave
- Refrigerator
- Stainless Steel Appliance(s)
- Ceiling Fan(s)
- Entrance Foyer
- Open Floorplan
- Pantry
- Storage
- Walk-In Closet(s)
- Primary Bedroom Main Floor
- High Speed Internet
- Carbon Monoxide Detector(s)
- Smoke Detector(s)
Location
Directions
From I-40W exit 232 go north on State Route 109; drive 7.7 miles and turn right on Academy Rd; drive 3 miles and take sharp left on Coles Ferry Pk; drive 0.7 miles and turn right on Brixton Rdg; go 0.3 miles and turn right on Fawns Pass; home on the right

