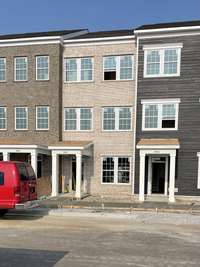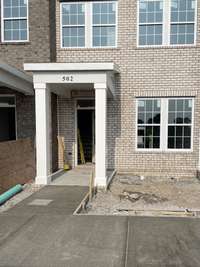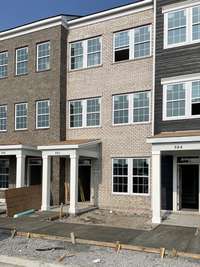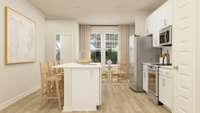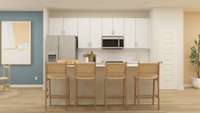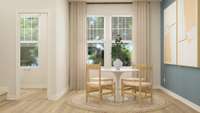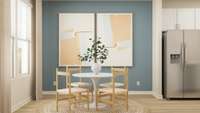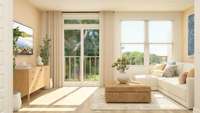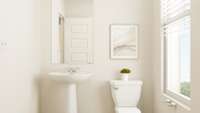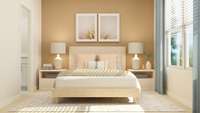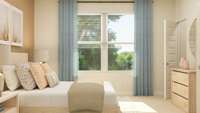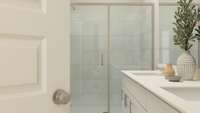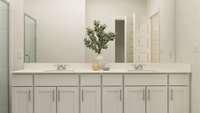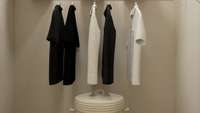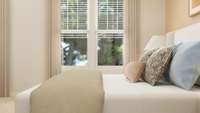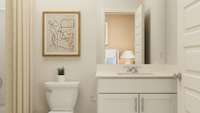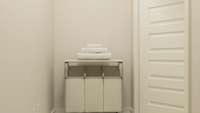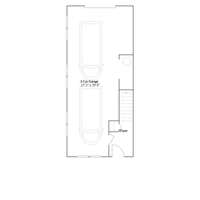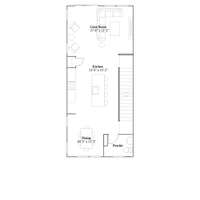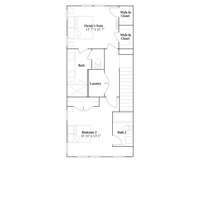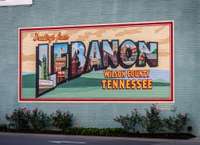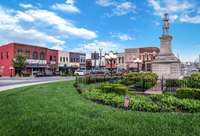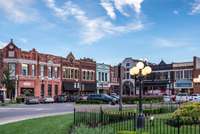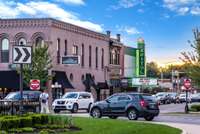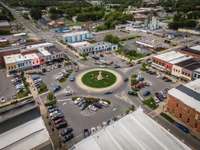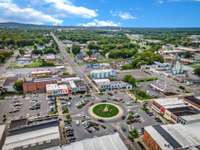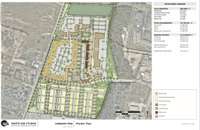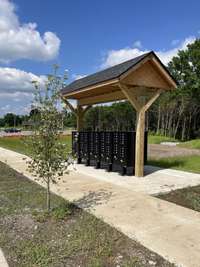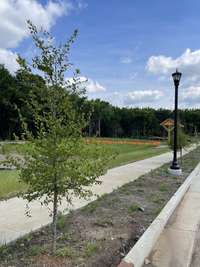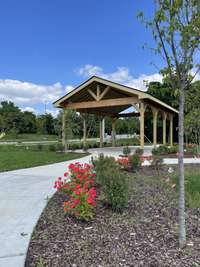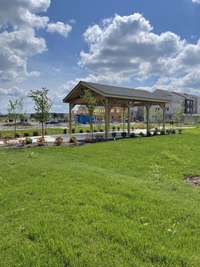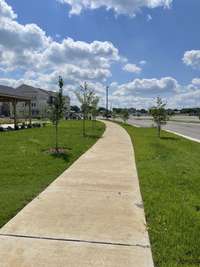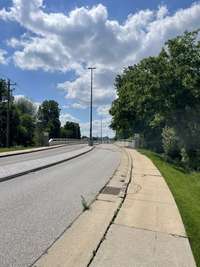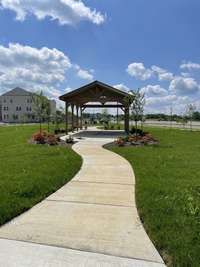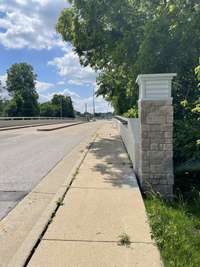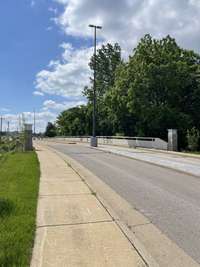- Area 1,364 sq ft
- Bedrooms 2
- Bathrooms 2
Description
Limited time only, incredible 3. 99% fixed interest rate financing available through our preferred lender! One Lebanon Place is an exciting new master- planned community redeveloped from the Lebanon Outlet Mall, with plans for restaurant, cafe, and retail space, in addition to green space, playground, dog park, pavillion, and grills. These brand new 2- car garage townhomes offer the convenience and lifestyle you' ve been looking for! This Gatlinburg floorplan features a spacious great room, dining room, and kitchen for entertaining friends, with 2 bedrooms, 2 full baths, plus a half bath. The kitchen is designed with a huge island for seating, 42" shaker style cabinetry, quartz tops, tile backsplash, and stainless steel kitchen appliances. A luxurious primary suite with ceramic tile floor, executive height cabinets, double vanity and quartz top, and oversized walk- in ceramic tile shower. Generously sized second bedroom with private bathroom. LVP flooring in main living areas, LVT in secondary baths and laundry. Luxurious features throughout! Ring doorbell, Schlage keyless entry, Honeywell WIFI thermostat, and more! 2" faux wood blinds on operable windows and stainless steel refrigerator included! Call today to find out how you can qualify for the promotional 3. 99% fixed interest rate on this home!
Details
- MLS#: 2915411
- County: Wilson County, TN
- Subd: One Lebanon Place
- Stories: 3.00
- Full Baths: 2
- Half Baths: 1
- Bedrooms: 2
- Built: 2025 / NEW
Utilities
- Water: Public
- Sewer: Public Sewer
- Cooling: Central Air
- Heating: Central
Public Schools
- Elementary: Jones Brummett Elementary School
- Middle/Junior: Winfree Bryant Middle School
- High: Lebanon High School
Property Information
- Constr: Fiber Cement, Brick
- Roof: Shingle
- Floors: Carpet, Tile, Vinyl
- Garage: 2 spaces / attached
- Parking Total: 2
- Basement: Slab
- Waterfront: No
- Living: 18x11
- Dining: 11x10
- Kitchen: 15x14
- Bed 1: 14x12
- Bed 2: 13x12
- Taxes: $0
- Amenities: Dog Park, Playground, Underground Utilities
Appliances/Misc.
- Fireplaces: No
- Drapes: Remain
Features
- Electric Oven
- Electric Range
- Dishwasher
- Disposal
- Microwave
- Refrigerator
- Stainless Steel Appliance(s)
- Entrance Foyer
- Open Floorplan
- Pantry
- Smart Thermostat
- Walk-In Closet(s)
- Windows
- Thermostat
Location
Directions
From Nashville take I-40 east bound to exit 236 S. Hartmann Drive, turn right on S. Hartmann, then left on Highway 231, then left on Outlet Village Blvd/Lebanon Place, go over the bridge and model home is on the left.

