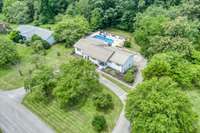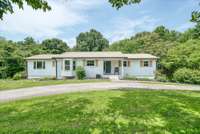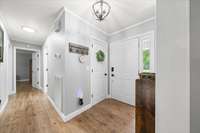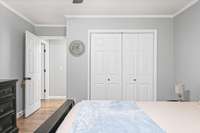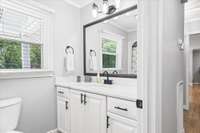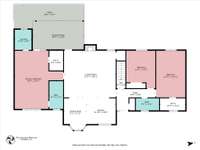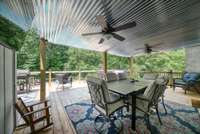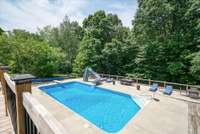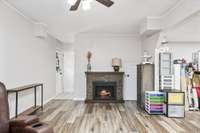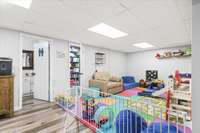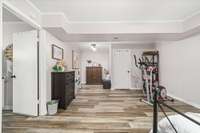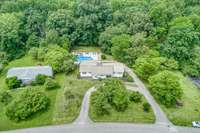- Area 3,406 sq ft
- Bedrooms 3
- Bathrooms 3
Description
Looking for a home where comfort, functionality, and year- round fun come together? This spacious 3- bed, 3- bath retreat sits on a private, tree- lined lot just minutes from town—and the new Home Depot and Target. Inside, the open- concept living area and generous room sizes create a warm, welcoming flow perfect for fall gatherings and the upcoming holidays. The full basement offers endless options for a game room, home gym, or guest space, with storage throughout to keep everything organized. Step outside to a backyard built for every season: enjoy crisp evenings on the new deck and look forward to summer with a sparkling pool and water slide. Major updates in the last 1–3 years—new deck, pool equipment, HVAC, triple- pane windows, dishwasher, refrigerator, light fixtures, faux wood blinds, smart switches, and patio—add comfort, efficiency, and value. A home designed to enjoy now and for seasons to come.
Details
- MLS#: 2915494
- County: Putnam County, TN
- Subd: Colonial Hills
- Style: Traditional
- Stories: 1.00
- Full Baths: 3
- Bedrooms: 3
- Built: 1980 / Existing
- Lot Size: 0.870 ac
Utilities
- Water: Public
- Sewer: Septic Tank
- Cooling: Ceiling Fan( s), Central Air
- Heating: Central
Public Schools
- Elementary: Park View Elementary
- Middle/Junior: Prescott South Middle School
- High: Cookeville High School
Property Information
- Constr: Brick, Frame
- Roof: Aluminum
- Floors: Laminate, Tile
- Garage: 2 spaces / attached
- Parking Total: 8
- Basement: Full, Finished
- Waterfront: No
- Patio: Deck, Covered, Porch, Patio
- Taxes: $2,405
Appliances/Misc.
- Fireplaces: 2
- Drapes: Remain
- Pool: In Ground
Features
- Gas Oven
- Gas Range
- Dishwasher
- Dryer
- Microwave
- Refrigerator
- Washer
- Ceiling Fan(s)
- Entrance Foyer
- Open Floorplan
- Walk-In Closet(s)
- High Speed Internet
- Windows
- Smoke Detector(s)
Location
Directions
From PCCH: West on Spring, South on Willow, right on Old Salem Dr., home on left with lighted sign.

