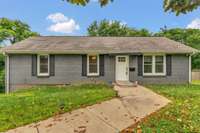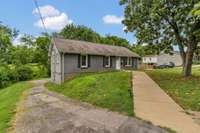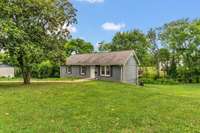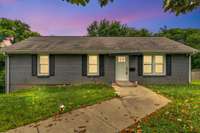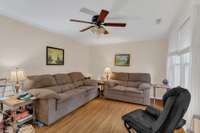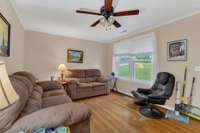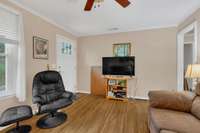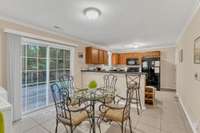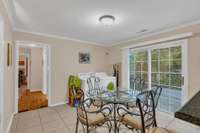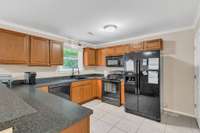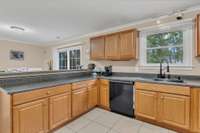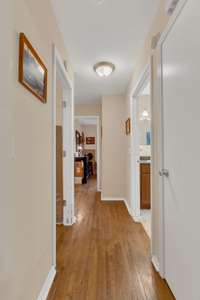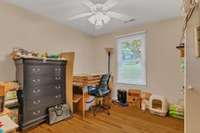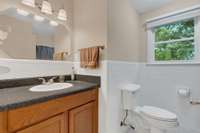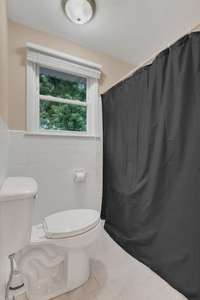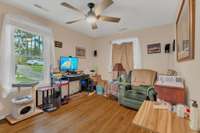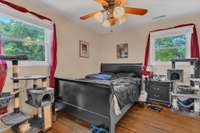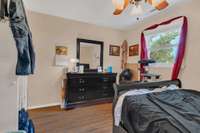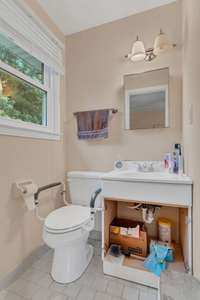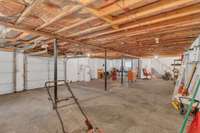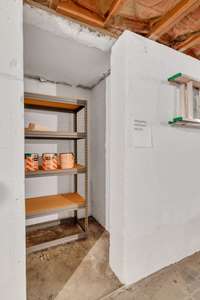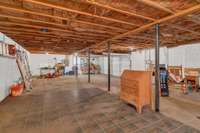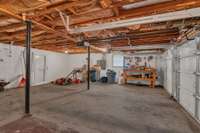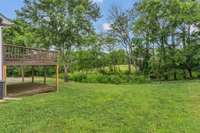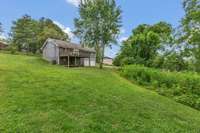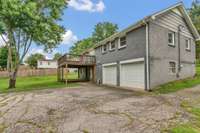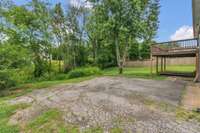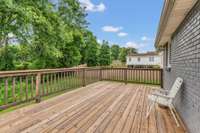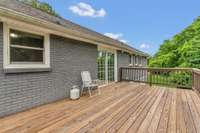- Area 1,175 sq ft
- Bedrooms 3
- Bathrooms 1
Description
This house has several unique qualities to it. It has a full size basement, which includes 2 car garage, workbench which will remain, AND great small area for Storm Shelter. Basement has 7ft 7in height clearance and 26x23 ft area perfect for additional living quarters, such as in law suite, young adult area, Office, Bonus/ recreational area. 2 windows in basement also for natural light to come in. Wonderful location just minutes from Sanders Ferry Park, the Lake, Restaurants, all nearby. And home has a very detailed French Drain system that runs along the full front of home and down along sides. Hardwood Floors throughout. Washer/ Dryer hookups in dining area currently, but also hookups in basement. HVAC just 3 years old. Roof in 2009 and Water Heater in 2010. Home is fully handicap accessible, including ramp to front door. No steps . Refrigerator, W/ Dryer will remain. Brinks Security system. Under Sink Water Filter in kitchen. New Deck is 2 levels, upper and lower, and Four corner Decking post are 6x6 rather than 4x4 for extra support. Buyer/ Buyer' s Agent to verify all pertinent information.
Details
- MLS#: 2915609
- County: Sumner County, TN
- Subd: Curtiswood S/D Sec
- Stories: 1.00
- Full Baths: 1
- Half Baths: 1
- Bedrooms: 3
- Built: 1967 / EXIST
- Lot Size: 0.370 ac
Utilities
- Water: Public
- Sewer: Public Sewer
- Cooling: Central Air
- Heating: Central
Public Schools
- Elementary: Walton Ferry Elementary
- Middle/Junior: V G Hawkins Middle School
- High: Hendersonville High School
Property Information
- Constr: Brick
- Floors: Wood, Tile
- Garage: 2 spaces / attached
- Parking Total: 2
- Basement: Finished
- Waterfront: No
- Living: 16x12 / Separate
- Dining: 12x12 / Combination
- Kitchen: 12x12
- Bed 1: 12x10
- Bed 2: 13x10
- Bed 3: 13x10 / Bath
- Patio: Deck
- Taxes: $1,739
Appliances/Misc.
- Fireplaces: No
- Drapes: Remain
Features
- Electric Oven
- Accessible Approach with Ramp
- Accessible Doors
- Accessible Entrance
- Accessible Hallway(s)
- Ceiling Fan(s)
- Storage
- High Speed Internet
Location
Directions
Take Sanders Ferry Road all the way to Sanders Ferry Park, turn right on Curtiswood (right across from park) then a few blocks and turn right on Donmond and house will be on the left. (Grey brick)

