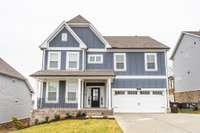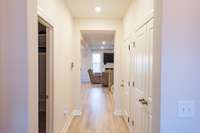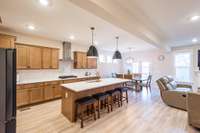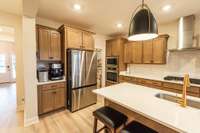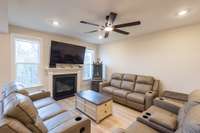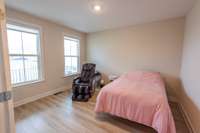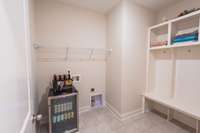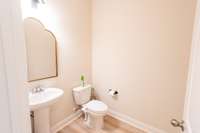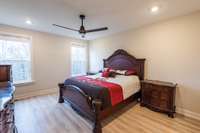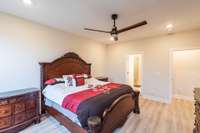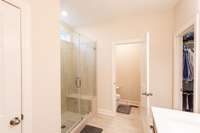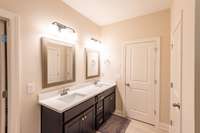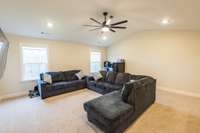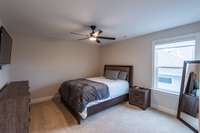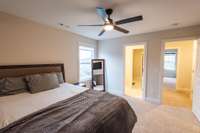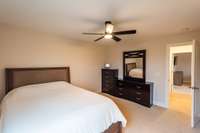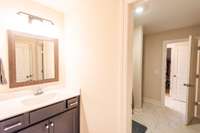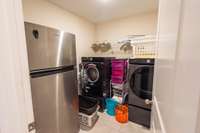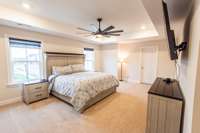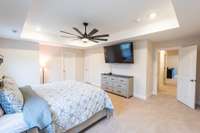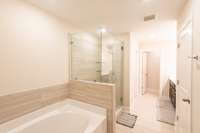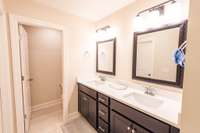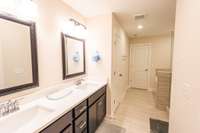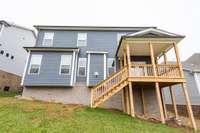- Area 3,501 sq ft
- Bedrooms 4
- Bathrooms 3
Description
This spacious and thoughtfully designed 4- bedroom, 3. 5- bathroom home features the highly sought- after Rushmore layout, perfect for today’s modern lifestyle. Enjoy the convenience of two master suites—one located on the main floor and another upstairs—ideal for guests, in- laws, or multi- generational living. Each bedroom includes a spacious closet, and the open- concept kitchen and living area creates a seamless flow for entertaining. Additional highlights include two laundry rooms ( one on each level) , a large upstairs bonus room, a private office, and an extended driveway with an irrigation system. Located in the desirable Norman Farm community with access to sidewalks, a playground, and walking trails. Preferred lender ( Denise Haraseviat w/ Castle Cook Mtg - 615- 673- 4013) is also offering a 1% incentive toward closing costs or rate buy- down—don’t miss this incredible opportunity!
Details
- MLS#: 2918083
- County: Sumner County, TN
- Subd: Retreat At Norman Farm Ph 3A
- Stories: 2.00
- Full Baths: 3
- Half Baths: 1
- Bedrooms: 4
- Built: 2024 / EXIST
- Lot Size: 0.210 ac
Utilities
- Water: Public
- Sewer: Public Sewer
- Cooling: Central Air
- Heating: Central, Electric, Natural Gas
Public Schools
- Elementary: Dr. William Burrus Elementary at Drakes Creek
- Middle/Junior: Knox Doss Middle School at Drakes Creek
- High: Beech Sr High School
Property Information
- Constr: Fiber Cement, Brick
- Floors: Carpet, Laminate, Tile
- Garage: 2 spaces / attached
- Parking Total: 2
- Basement: Crawl Space
- Waterfront: No
- Living: 13x18 / Combination
- Dining: 12x11
- Kitchen: 12x16 / Pantry
- Bed 1: 19x14
- Bed 2: 12x12
- Bed 3: 12x12
- Bed 4: 13x16
- Bonus: 18x19 / Second Floor
- Taxes: $2,276
Appliances/Misc.
- Fireplaces: No
- Drapes: Remain
Features
- Built-In Electric Oven
- Cooktop
- Dishwasher
- Microwave
- Refrigerator
- Primary Bedroom Main Floor
Location
Directions
I-65 N to TN - 386 N/ Vietnam Veterans Blvd. Exit 7 from TN - 386 N/Vietnam Veterans Blvd. Turn left onto Indian Lake Blvd. Continue onto Calendar Ln/Drakes Creek Rd. Right onto Anderson Rd follow the curve. Right into John T Alexander Blvd.

