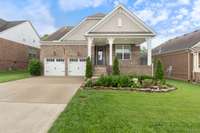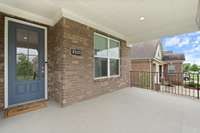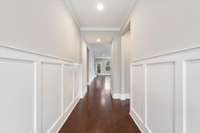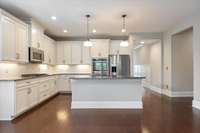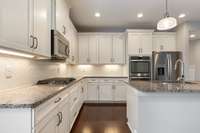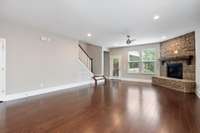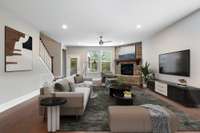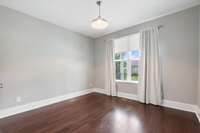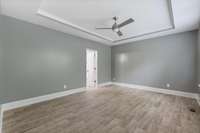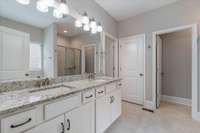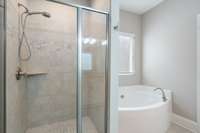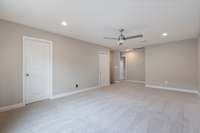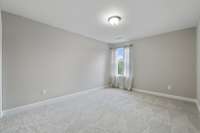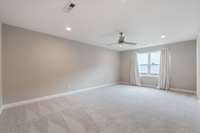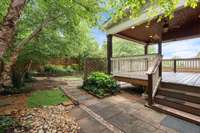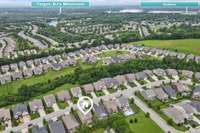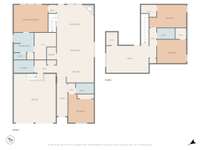- Area 2,743 sq ft
- Bedrooms 4
- Bathrooms 3
Description
Spacious 4- bedroom, 3- bath home with a smart layout for easy living. The main floor offers an open living area with a cozy fireplace, custom drop zone, and the convenience of both a primary suite and a guest bedroom. Upstairs, you' ll find two additional bedrooms, a full bath, a generously sized bonus room, and extra storage—ideal for guests, kids, or a home office setup. The fully fenced backyard is Summer- ready with space to grill, relax, or let pets and kids play. Just one mile to I- 40 and minutes from Providence shopping and dining. Zoned for Rutland Elementary and only 30 minutes to downtown Nashville.
Details
- MLS#: 2918151
- County: Wilson County, TN
- Subd: Beckwith Crossing Ph1
- Stories: 2.00
- Full Baths: 3
- Bedrooms: 4
- Built: 2016 / EXIST
- Lot Size: 0.190 ac
Utilities
- Water: Public
- Sewer: Public Sewer
- Cooling: Central Air, Electric
- Heating: Heat Pump, Natural Gas
Public Schools
- Elementary: Rutland Elementary
- Middle/Junior: Gladeville Middle School
- High: Wilson Central High School
Property Information
- Constr: Brick, Vinyl Siding
- Roof: Asphalt
- Floors: Carpet, Wood, Tile
- Garage: 2 spaces / attached
- Parking Total: 2
- Basement: Crawl Space
- Fence: Back Yard
- Waterfront: No
- Living: 18x17
- Kitchen: 17x20 / Eat- in Kitchen
- Bed 1: 16x13
- Bed 2: 12x11 / Bath
- Bed 3: 14x11 / Walk- In Closet( s)
- Bed 4: 14x11 / Walk- In Closet( s)
- Bonus: 20x13 / Second Floor
- Patio: Deck
- Taxes: $2,341
Appliances/Misc.
- Fireplaces: 1
- Drapes: Remain
Features
- Dishwasher
- Disposal
- Microwave
- Refrigerator
- Entrance Foyer
- Extra Closets
- Storage
- Walk-In Closet(s)
- Primary Bedroom Main Floor
- Windows
- Low Flow Plumbing Fixtures
- Low VOC Paints
- Thermostat
- Fire Alarm
Location
Directions
I-40 E to Exit 229 South Beckwith Road, R off ramp. Community entrance is 1 mile on R. 1st L in community home on Left

