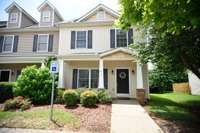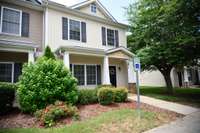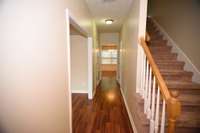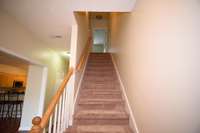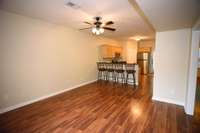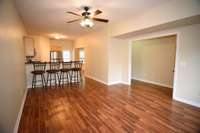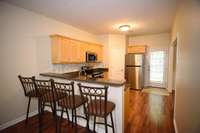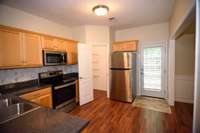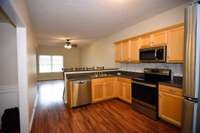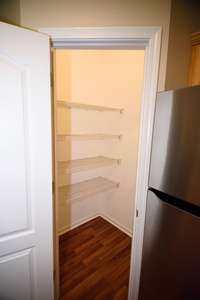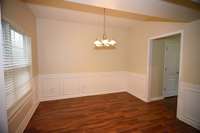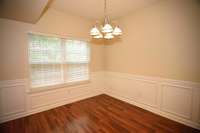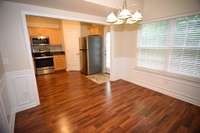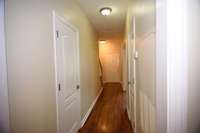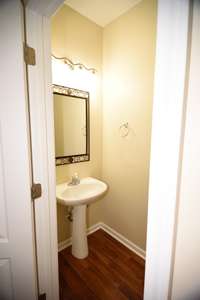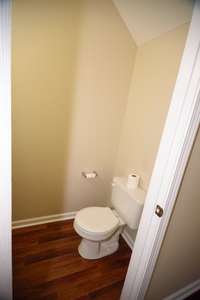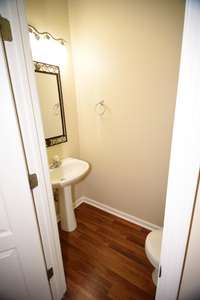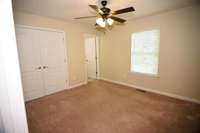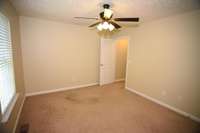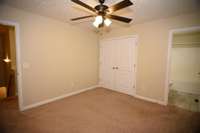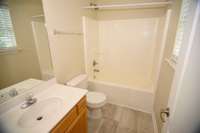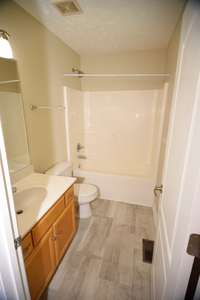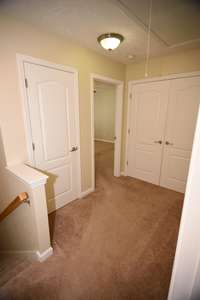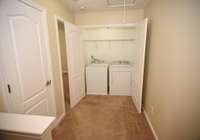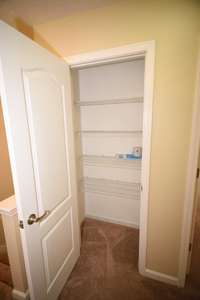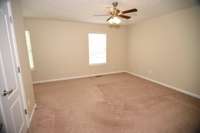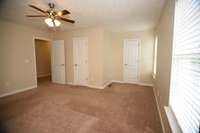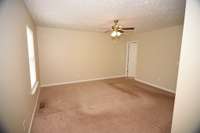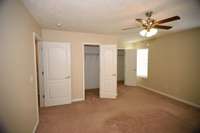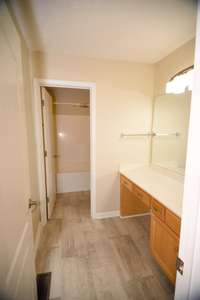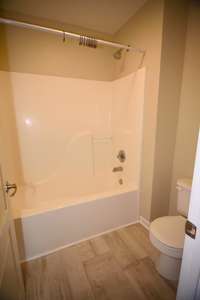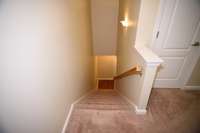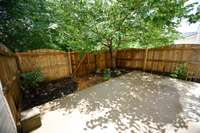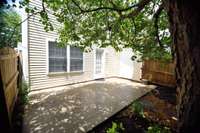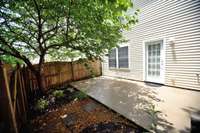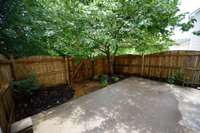- Area 1,496 sq ft
- Bedrooms 2
- Bathrooms 2
Description
This one is perfect! End unit move in ready 2 bedroom/ 2. 5 bath townhouse. The spacious living room opens up to your kitchen with good size pantry. The formal dining room offers a touch of class with beautiful wainscoting. Upstairs you will find your two bedrooms with en suites. The primary is very spacious and includes two closets! All appliances are included-- even washer and dryer! Out back you will find a serene back patio that is fully fenced. Lots of storage as well! The hot water tank was replace 2 years ago. Schedule your showing today.
Details
- MLS#: 2918154
- County: Rutherford County, TN
- Subd: Cottage Glen Townhomes Ph1a
- Stories: 2.00
- Full Baths: 2
- Half Baths: 1
- Bedrooms: 2
- Built: 2006 / EXIST
Utilities
- Water: Public
- Sewer: Public Sewer
- Cooling: Central Air, Electric
- Heating: Central
Public Schools
- Elementary: Barfield Elementary
- Middle/Junior: Christiana Middle School
- High: Riverdale High School
Property Information
- Constr: Vinyl Siding
- Roof: Asphalt
- Floors: Carpet, Laminate, Vinyl
- Garage: No
- Parking Total: 2
- Basement: Slab
- Fence: Back Yard
- Waterfront: No
- Living: 19x14
- Dining: 12x11 / Separate
- Kitchen: 14x11 / Pantry
- Bed 1: 15x14 / Walk- In Closet( s)
- Bed 2: 14x11
- Patio: Patio
- Taxes: $1,693
Appliances/Misc.
- Fireplaces: No
- Drapes: Remain
Features
- Electric Oven
- Electric Range
- Dishwasher
- Disposal
- Dryer
- Microwave
- Refrigerator
- Stainless Steel Appliance(s)
- Washer
- Ceiling Fan(s)
- Extra Closets
- Open Floorplan
- Pantry
Location
Directions
Take I-24E to exit 81A (Church St), turn right on Indian Park Dr, right on New Holland Circle and left on John Deere Dr. Home will be on the left.

