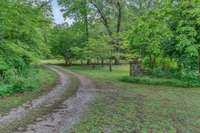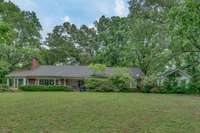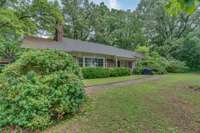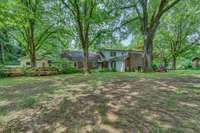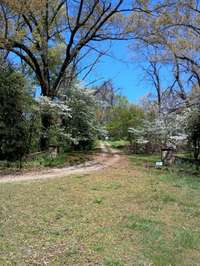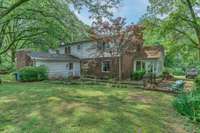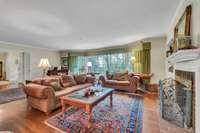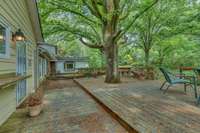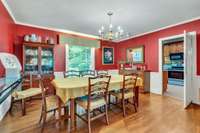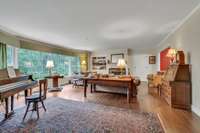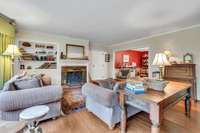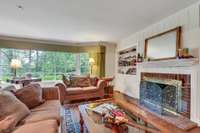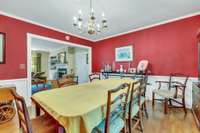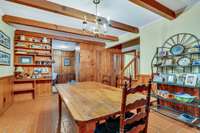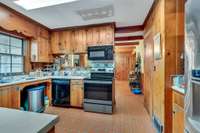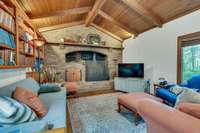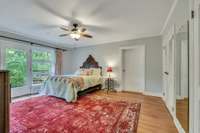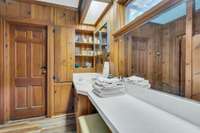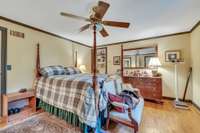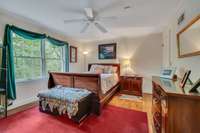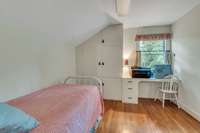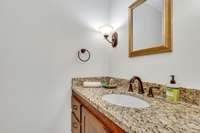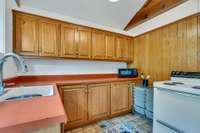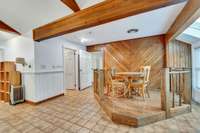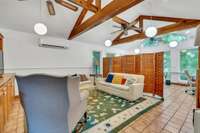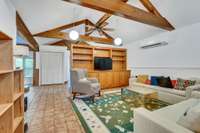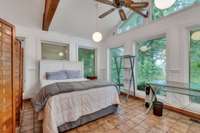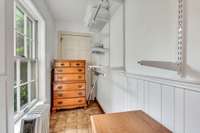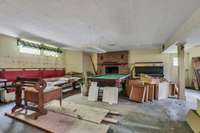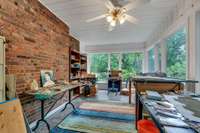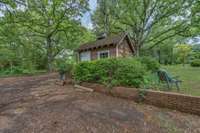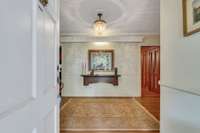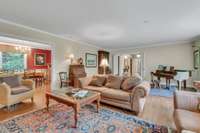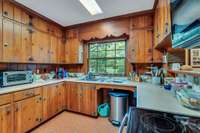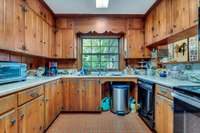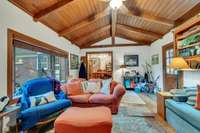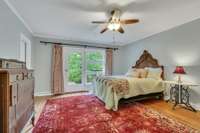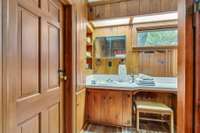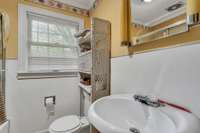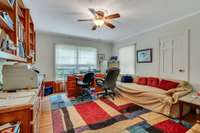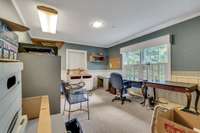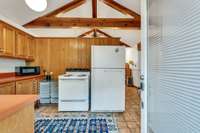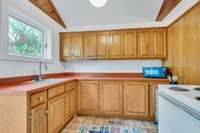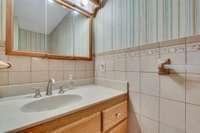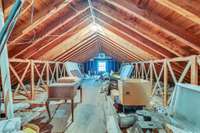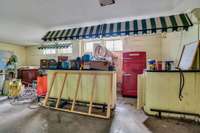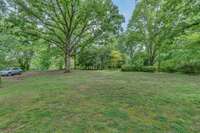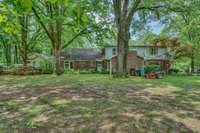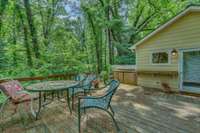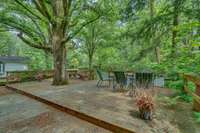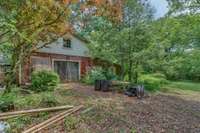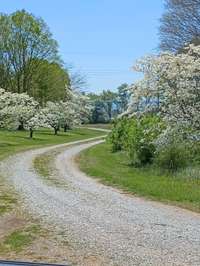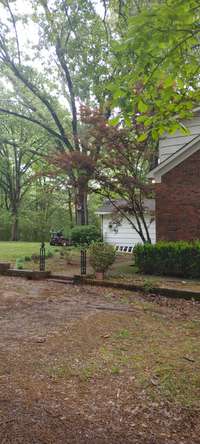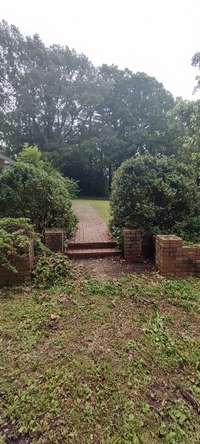- Area 5,474 sq ft
- Bedrooms 5
- Bathrooms 3
Description
Motivated Seller! This one of a kind property is nestled on 13. 49 acres among towering hardwoods and mature landscaping. Less than a mile from shopping & dining. 15 min. to Twin Creeks Marina & Resort. Endless Possibilities: start a business or make it your forever home. Instant rental income with the 25x36 In- law suite complete with kitchen, living, dining, bed , bath & separate entrance. With a little work the partially finished basement ( 1163 sf with fireplace & separate entrance) could easily be converted into another rental space. The sunroom serves as a wonderful art studio! For those with a green thumb, a large greenhouse and two wells are on the property. Perfect for a mini farm. A 1656 sf workshop offers ample space for additional hobbies / trades. The main home has spacious rooms with beautiful views from every window. 4311 sq ft of finished living space. Tons of storage in the 46x10 walk out attic. Being sold " AS IS" . Total acreage on two parcels # 055 030. 06 & # 055 030. 00 both parcels being sold together. No Restrictions! No HOA fees! Call today!
Details
- MLS#: 2920631
- County: Franklin County, TN
- Style: Traditional
- Stories: 3.00
- Full Baths: 3
- Half Baths: 1
- Bedrooms: 5
- Built: 1957 / EXIST
- Lot Size: 13.490 ac
Utilities
- Water: Public
- Sewer: Public Sewer
- Cooling: Central Air, Electric
- Heating: Dual, Heat Pump, Propane
Public Schools
- Elementary: North Lake Elementary
- Middle/Junior: North Middle School
- High: Franklin Co High School
Property Information
- Constr: Other, Brick
- Roof: Shingle
- Floors: Carpet, Wood, Laminate, Tile
- Garage: No
- Parking Total: 10
- Basement: Other
- Waterfront: No
- Living: 17x24
- Dining: 15x14 / Separate
- Kitchen: 12x29 / Eat- in Kitchen
- Bed 1: 17x15 / Full Bath
- Bed 2: 11x15 / Walk- In Closet( s)
- Bed 3: 16x13
- Bed 4: 14x12
- Den: 22x14
- Bonus: 17x11
- Patio: Porch, Covered, Deck
- Taxes: $3,233
- Features: Storage Building
Appliances/Misc.
- Fireplaces: 3
- Drapes: Remain
Features
- Electric Oven
- Electric Range
- Dishwasher
- Disposal
- Dryer
- Microwave
- Refrigerator
- Washer
- Built-in Features
- Ceiling Fan(s)
- Entrance Foyer
- Extra Closets
- In-Law Floorplan
- Storage
Location
Directions
From Decherd Blvd take Hwy 127 (AEDC Rd) .2 mi turn right at stone column entrance onto North Park Dr E; Take the next right onto Dogwood Dr. Look for Sewanee Realty signs.

