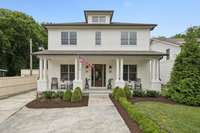- Area 3,600 sq ft
- Bedrooms 4
- Bathrooms 3
Description
Move- in- ready single- family home in the heart of 12 South—just blocks from restaurants, coffee shops, and shopping. This home offers 10’ ceilings, a chef’s kitchen with high- end stainless appliances and pro- series refrigerator, walk- through butler’s pantry with beverage fridge, and an open- concept living space filled with natural light. The main level includes a formal dining room and a bedroom with full bath—ideal for guests or a home office. Upstairs, the primary suite features a custom walk- in closet, double vanities, walk- in shower, and soaking tub. Two additional bedrooms share a Jack and Jill bath, and a large bonus room offers flexible space for a media room or playroom. Enjoy the expansive backyard and rear deck—perfect for entertaining, relaxing, or even adding a pool. Rare opportunity to own a true single- family home with a yard in one of Nashville’s most walkable and desirable neighborhoods.
Details
- MLS#: 2920666
- County: Davidson County, TN
- Subd: 12 South
- Stories: 2.00
- Full Baths: 3
- Bedrooms: 4
- Built: 2020 / EXIST
- Lot Size: 0.260 ac
Utilities
- Water: Public
- Sewer: Public Sewer
- Cooling: Central Air, Electric
- Heating: Central, Natural Gas
Public Schools
- Elementary: Waverly- Belmont Elementary School
- Middle/Junior: John Trotwood Moore Middle
- High: Hillsboro Comp High School
Property Information
- Constr: Masonite, Brick
- Roof: Shingle
- Floors: Wood, Tile
- Garage: 2 spaces / attached
- Parking Total: 2
- Basement: Crawl Space
- Waterfront: No
- Living: 21x16
- Dining: 14x14 / Formal
- Kitchen: 14x17 / Pantry
- Bed 1: 18x18
- Bed 2: 12x15 / Bath
- Bed 3: 12x15 / Bath
- Bed 4: 14x12 / Bath
- Bonus: 19x19 / Second Floor
- Patio: Porch, Covered, Deck
- Taxes: $8,883
Appliances/Misc.
- Fireplaces: 1
- Drapes: Remain
Features
- Gas Oven
- Gas Range
- Dishwasher
- Disposal
- ENERGY STAR Qualified Appliances
- Microwave
- Refrigerator
- Stainless Steel Appliance(s)
- Entrance Foyer
- Extra Closets
- Storage
- Walk-In Closet(s)
- Fireplace Insert
- Windows
- Thermostat
- Water Heater
Location
Directions
South on 12th Ave South, left onto Kirkwood Ave, left on Vaulx Ln, home on the left.







































