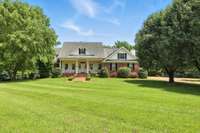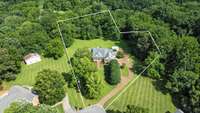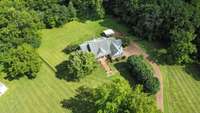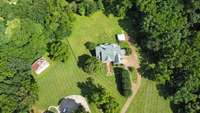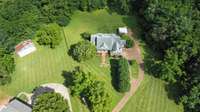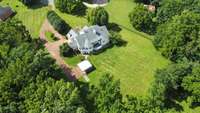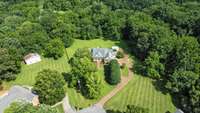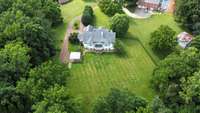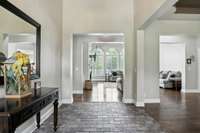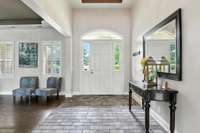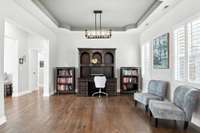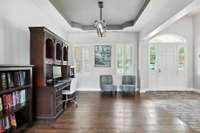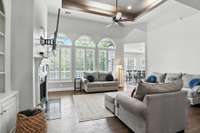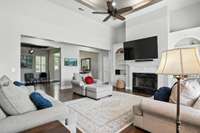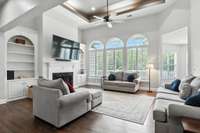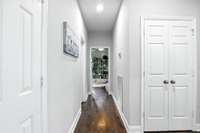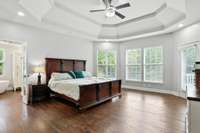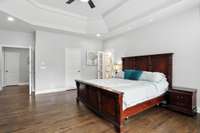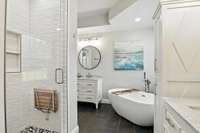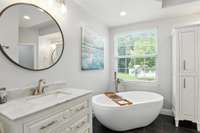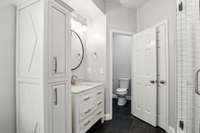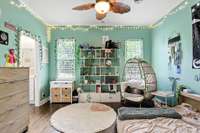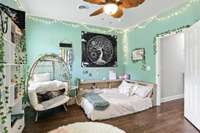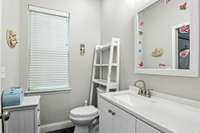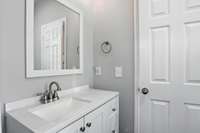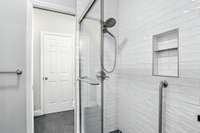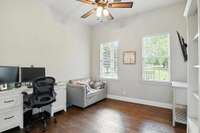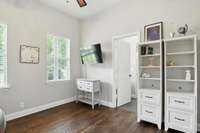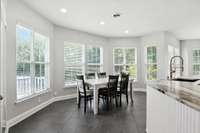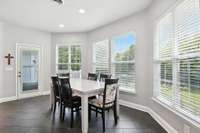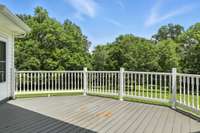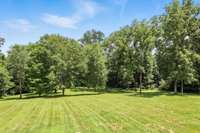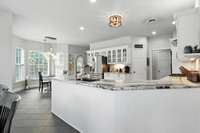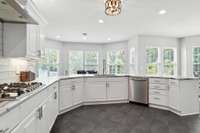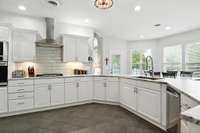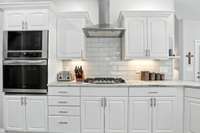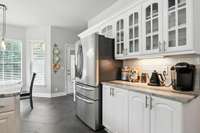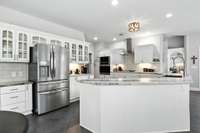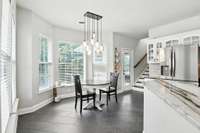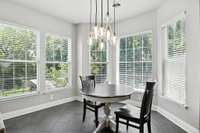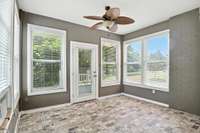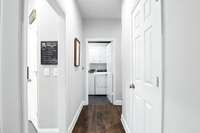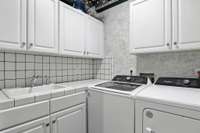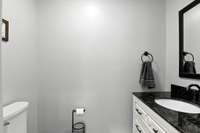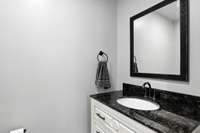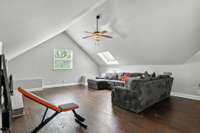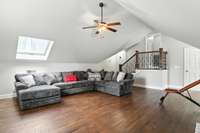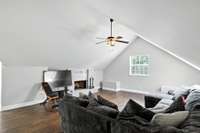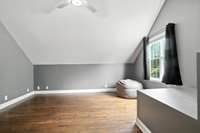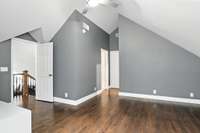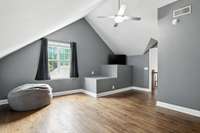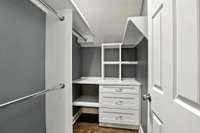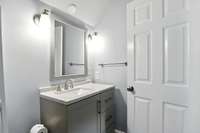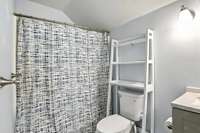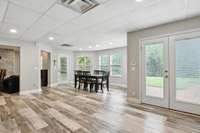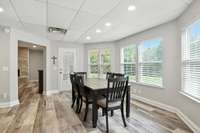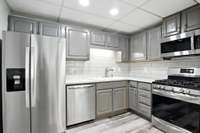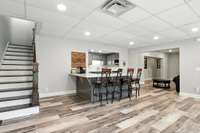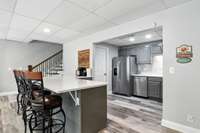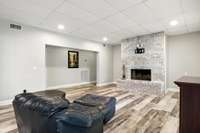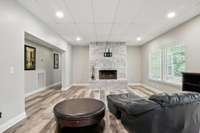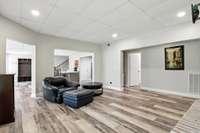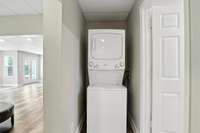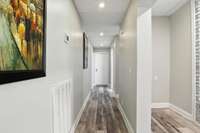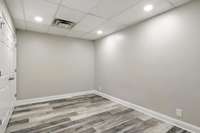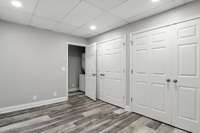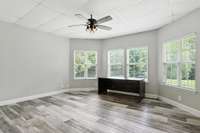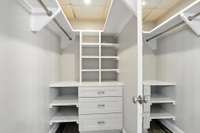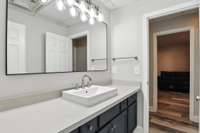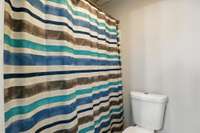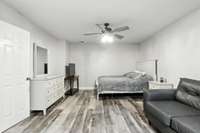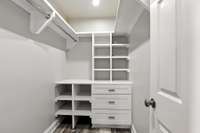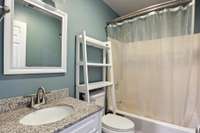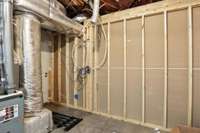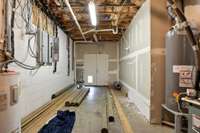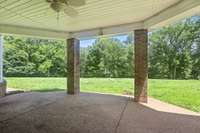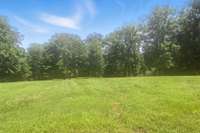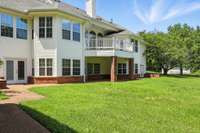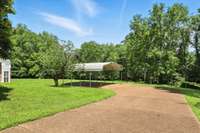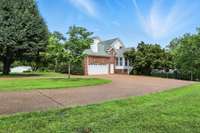- Area 5,668 sq ft
- Bedrooms 4
- Bathrooms 5
Description
Feel your stress melt away as you drive just three peaceful miles from I- 65 to your new home. Nestled on 3. 36 serene acres, this property welcomes you with the soothing sound of rustling leaves as you relax on the balcony overlooking the park- like backyard. Although it feels like a retreat, you’re only 30 minutes from downtown Nashville and BNA. As you pull down the tree- lined driveway and into the side- entry garage, you’ll step into the main level of the home, which features spacious living areas and three bedrooms—including the primary suite. Upstairs, you’ll find a cozy bonus room with a wood- burning fireplace, an additional bedroom and full bath, plus access to an expansive walk- in attic. The home has been meticulously renovated from top to bottom, including resurfaced walls, newly installed sand- and- finish hardwood and ceramic tile floors, and modern LED lighting throughout. Every light fixture has been replaced, and custom closet shelving has been added in every room. The bathrooms boast new vanities and toilets, and the kitchen features rare custom granite countertops and a full suite of new appliances—all of which remain, including the washer and dryer. And there’s even more: the lower level hosts a complete apartment with its own living room, fireplace, full kitchen, laundry, two bathrooms, one bedroom, and two versatile flex rooms. With private access around the rear of the home and zero steps to entry, it’s ideal for guests, extended family, or rental potential. See list of all recent updates and upgrades in Media section.
Details
- MLS#: 2920816
- County: Robertson County, TN
- Subd: Mt Pleasant Acres
- Style: Traditional
- Stories: 2.00
- Full Baths: 5
- Half Baths: 2
- Bedrooms: 4
- Built: 1994 / EXIST
- Lot Size: 3.360 ac
Utilities
- Water: Public
- Sewer: Septic Tank
- Cooling: Central Air, Electric
- Heating: Central, Propane
Public Schools
- Elementary: Robert F. Woodall Elementary
- Middle/Junior: White House Heritage High School
- High: White House Heritage High School
Property Information
- Constr: Brick
- Roof: Shingle
- Floors: Wood, Tile, Vinyl
- Garage: 2 spaces / detached
- Parking Total: 10
- Basement: Apartment
- Fence: Back Yard
- Waterfront: No
- Living: 20x20
- Dining: 12x13 / Formal
- Kitchen: 24x25 / Eat- in Kitchen
- Bed 1: 16x19 / Walk- In Closet( s)
- Bed 2: 13x13 / Walk- In Closet( s)
- Bed 3: 12x13 / Extra Large Closet
- Bed 4: 16x18 / Walk- In Closet( s)
- Den: 15x20
- Bonus: 17x21 / Second Floor
- Patio: Deck, Covered, Patio, Porch
- Taxes: $2,992
Appliances/Misc.
- Fireplaces: 3
- Drapes: Remain
Features
- Built-In Gas Oven
- Built-In Gas Range
- Dishwasher
- Disposal
- Dryer
- Microwave
- Refrigerator
- Stainless Steel Appliance(s)
- Washer
- In-Law Floorplan
- Pantry
- Storage
- Walk-In Closet(s)
- Smoke Detector(s)
Location
Directions
From Nashville, take I-65 North to Exit 108. Turn left onto SR-76. Go 1.9 miles to turn left on New Hall Rd. Go 0.7 miles to turn right on N Mt Pleasant Rd. Go 0.4 miles and turn left onto Pleasant Valley Road.

