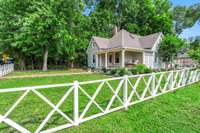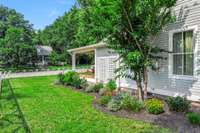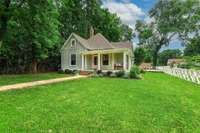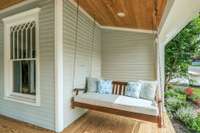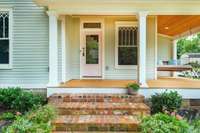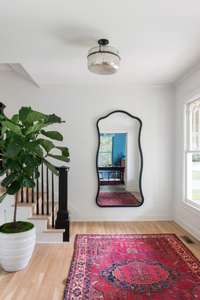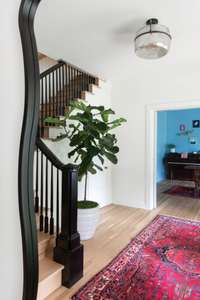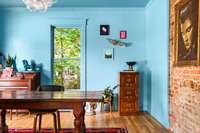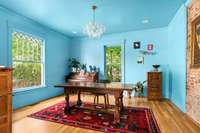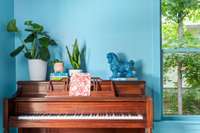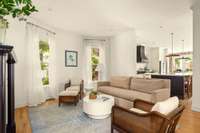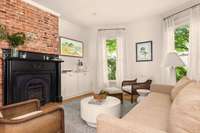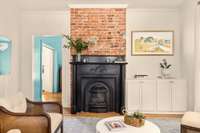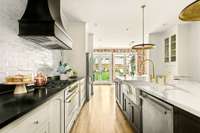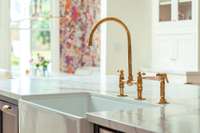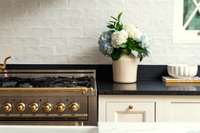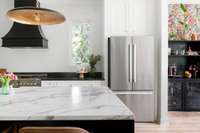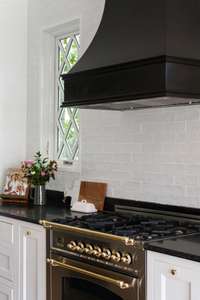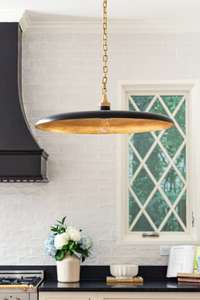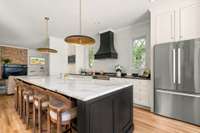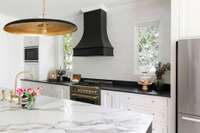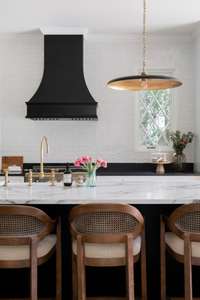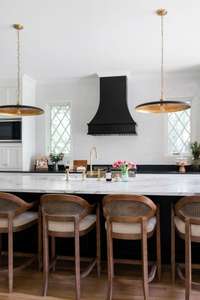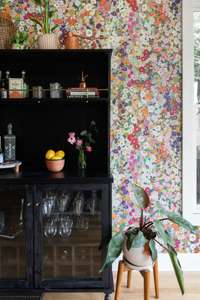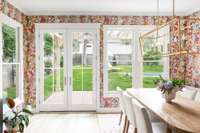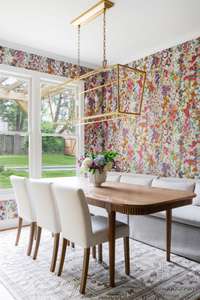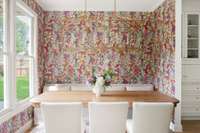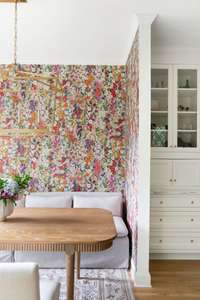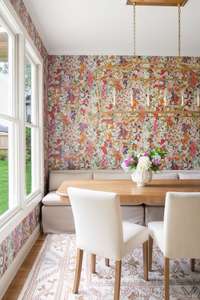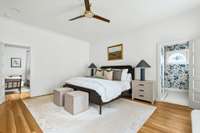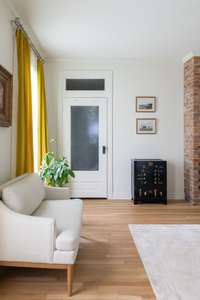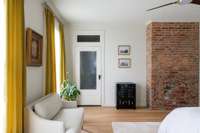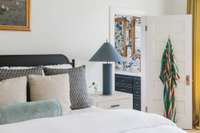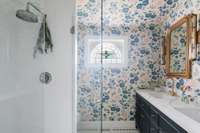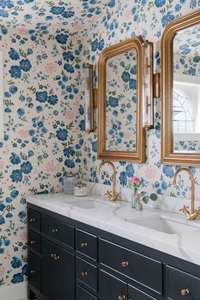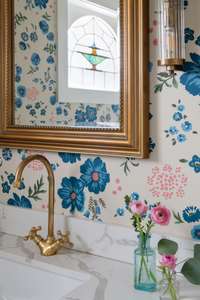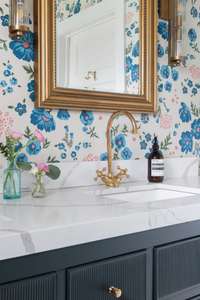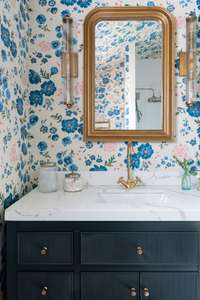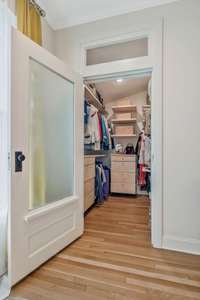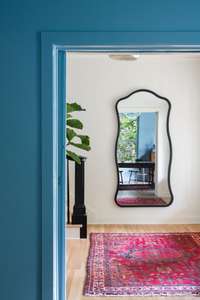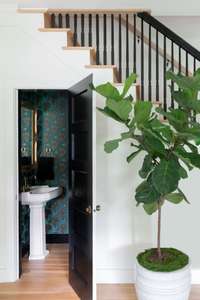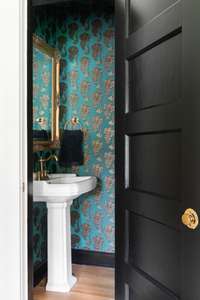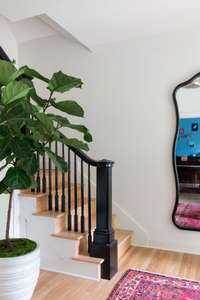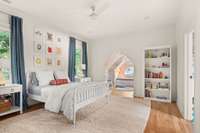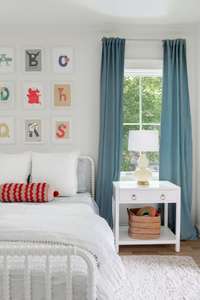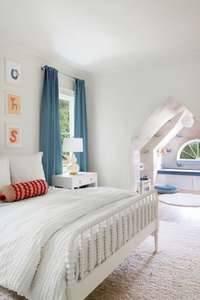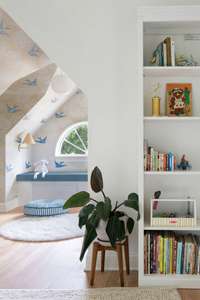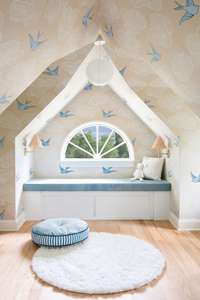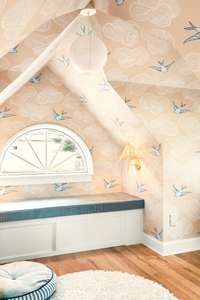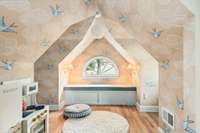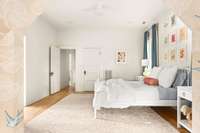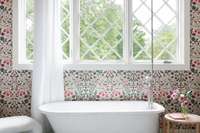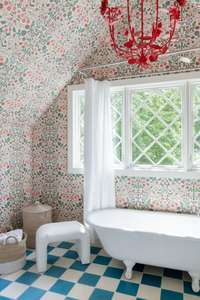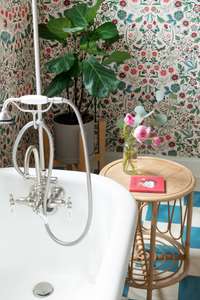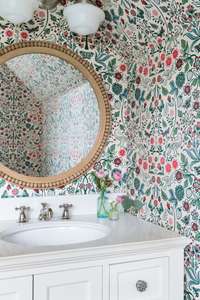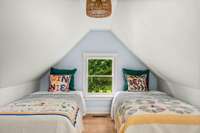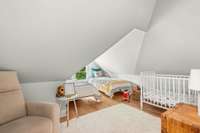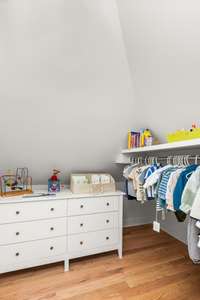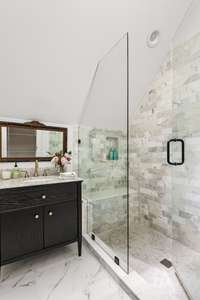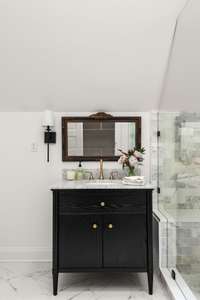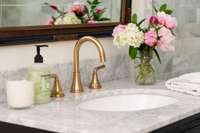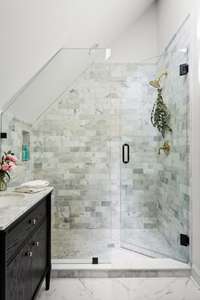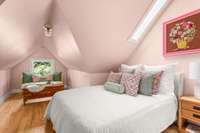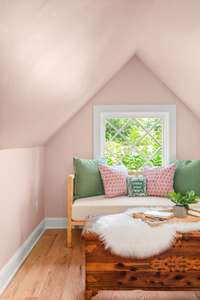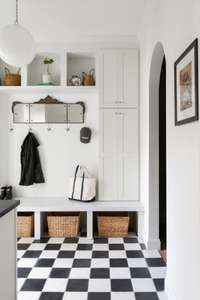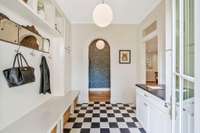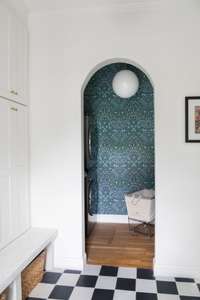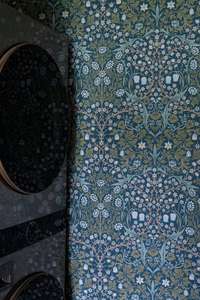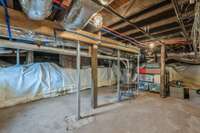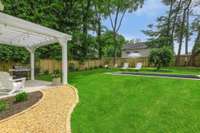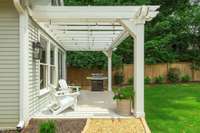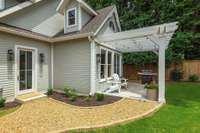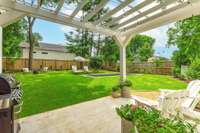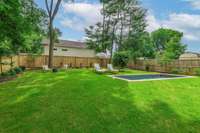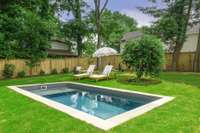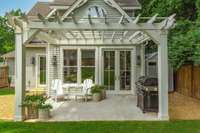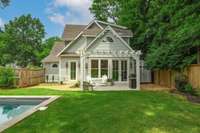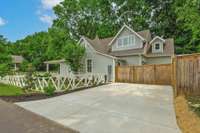- Area 2,884 sq ft
- Bedrooms 4
- Bathrooms 3
Description
Timeless elegance meets modern luxury in this 1930s Victorian in the heart of Sylvan Park. Completely gutted and masterfully rebuilt in 2023, the home captures the soul of old Nashville with the comfort and style of modern living. Every inch of this home has been thoughtfully reimagined, preserving its rich history while elevating it with designer finishes and luxurious details. Step inside to find restored original doors, transom windows, antique hardware, and beautiful exposed brick—highlighted by a fully restored, working gas fireplace that brings warmth and charm to the living room. A chef’s dream, the kitchen combines elevated design with everyday functionality, featuring inset cabinetry, a dual fuel Ilve range, and a handmade unlacquered brass faucet. Designer lighting and carefully selected wallpaper add depth and personality throughout the home, tying each space together with style and intention. Out back, your private oasis awaits: a heated saltwater pool and fully fenced yard provide the perfect retreat for both quiet mornings and lively gatherings. Located in the heart of Sylvan Park—one of Nashville’s most cherished neighborhoods—this home is just steps from beloved local restaurants, cafes, and the McCabe Golf Course and Greenway. Here, neighbors know each other by name and community is thriving A rare opportunity to own a piece of Nashville’s past, beautifully rebuilt for the way we live today.
Details
- MLS#: 2920835
- County: Davidson County, TN
- Subd: Sylvan Park
- Style: Victorian
- Stories: 2.00
- Full Baths: 3
- Half Baths: 1
- Bedrooms: 4
- Built: 1930 / RENOV
- Lot Size: 0.220 ac
Utilities
- Water: Public
- Sewer: Public Sewer
- Cooling: Ceiling Fan( s), Central Air, Electric
- Heating: Central, ENERGY STAR Qualified Equipment, Heat Pump, Natural Gas
Public Schools
- Elementary: Sylvan Park Paideia Design Center
- Middle/Junior: West End Middle School
- High: Hillsboro Comp High School
Property Information
- Constr: Fiber Cement, Wood Siding
- Roof: Asphalt
- Floors: Wood, Tile
- Garage: No
- Parking Total: 3
- Basement: Unfinished
- Fence: Back Yard
- Waterfront: No
- Living: 14x15 / Combination
- Dining: 14x10 / Combination
- Kitchen: 14x18
- Bed 1: 18x11 / Suite
- Bed 2: 14x15 / Walk- In Closet( s)
- Bed 3: 18x10 / Walk- In Closet( s)
- Bed 4: 13x15 / Walk- In Closet( s)
- Patio: Patio
- Taxes: $7,289
Appliances/Misc.
- Fireplaces: 1
- Drapes: Remain
- Pool: In Ground
Features
- Dishwasher
- Disposal
- Microwave
- Refrigerator
- Stainless Steel Appliance(s)
- Bookcases
- Built-in Features
- Ceiling Fan(s)
- Entrance Foyer
- Extra Closets
- High Ceilings
- Open Floorplan
- Pantry
- Redecorated
- Walk-In Closet(s)
- High Speed Internet
- Kitchen Island
- Carbon Monoxide Detector(s)
- Fire Alarm
- Security System
Location
Directions
From I-40 W, Take Exit 205 toward 46th Ave, Merge onto Delaware Ave, Turn left onto 46th Ave, Turn left onto Nebraska Ave, Home is on the right.


