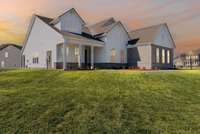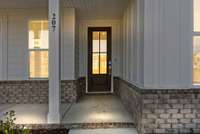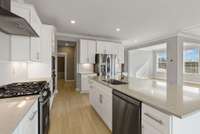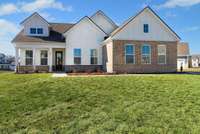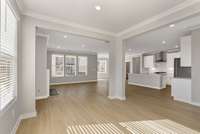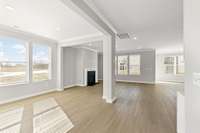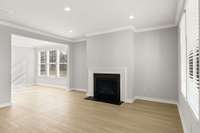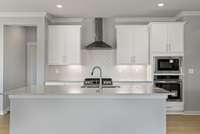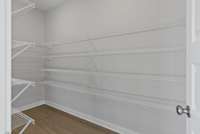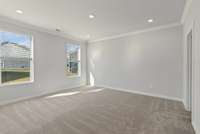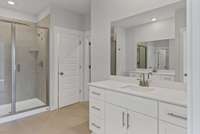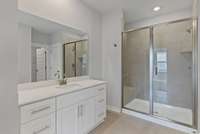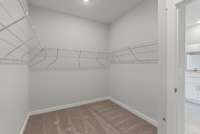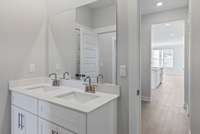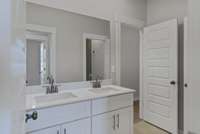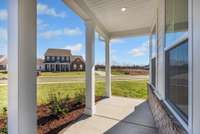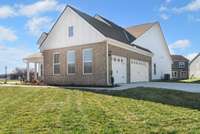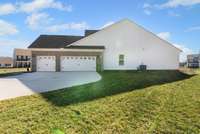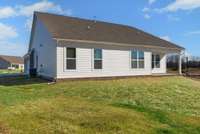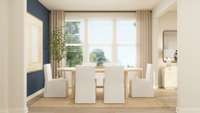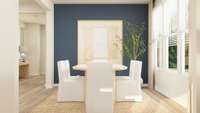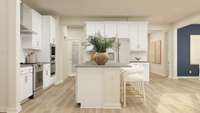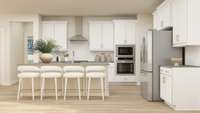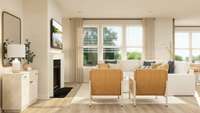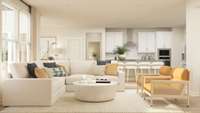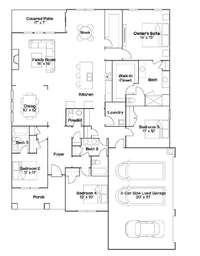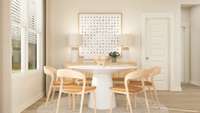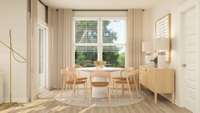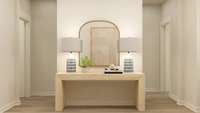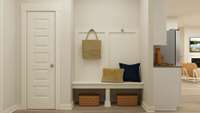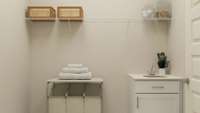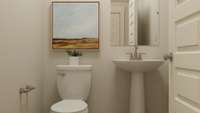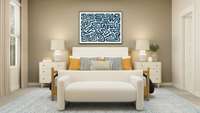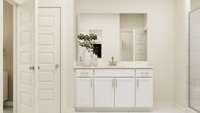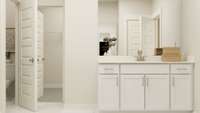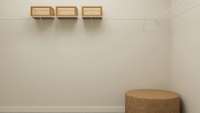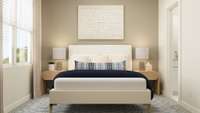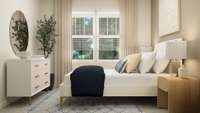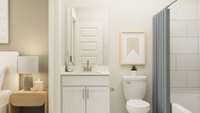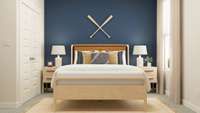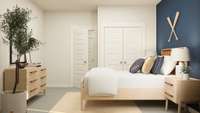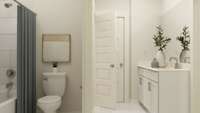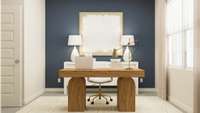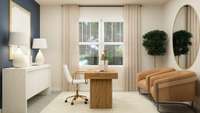- Area 2,436 sq ft
- Bedrooms 4
- Bathrooms 3
Description
Move- in ready home with a side entry 3- car garage! Introducing the charming Choral floorplan, FINALLY a one- level home that has it all! Features an enormous open concept kitchen, huge dining nook opening to a covered porch, family room with gas fireplace, plus a separate dining area, and a large corner homesite. Gourmet Kitchen with vented hood, double ovens and an unbelievable pantry! Luxurious private primary suite with tile floor, executive height cabinets, quartz top, and oversized walk- in ceramic tile shower with built- in bench seat. LVP flooring in all main living areas, tile in secondary baths and laundry, including a laundry sink. Luxurious features throughout! Ring doorbell, Schlage keyless entry, Honeywell WIFI thermostat, and more! Drop zone with bench, PLUS 2" window blinds. Huge savings with seller closing cost incentive with the use of preferred lender! Lot 50
Details
- MLS#: 2920908
- County: Rutherford County, TN
- Subd: Melton Estates
- Stories: 1.00
- Full Baths: 3
- Half Baths: 1
- Bedrooms: 4
- Built: 2025 / NEW
Utilities
- Water: Public
- Sewer: Public Sewer
- Cooling: Central Air
- Heating: Central, Natural Gas
Public Schools
- Elementary: Blackman Elementary School
- Middle/Junior: Blackman Middle School
- High: Blackman High School
Property Information
- Constr: Fiber Cement, Brick
- Roof: Shingle
- Floors: Carpet, Tile, Vinyl
- Garage: 3 spaces / detached
- Parking Total: 3
- Basement: Slab
- Waterfront: No
- Living: 16x16
- Dining: 12x10 / Separate
- Kitchen: 26x15
- Bed 1: 15x14 / Extra Large Closet
- Bed 2: 11x11 / Bath
- Bed 3: 12x11
- Bed 4: 12x10
- Patio: Porch, Covered
- Taxes: $0
- Amenities: Underground Utilities
- Features: Smart Camera(s)/Recording, Smart Lock(s)
Appliances/Misc.
- Fireplaces: 1
- Drapes: Remain
Features
- Dishwasher
- Microwave
- Refrigerator
- Electric Oven
- Gas Range
- Entrance Foyer
- Extra Closets
- Pantry
- Smart Thermostat
- Storage
- Walk-In Closet(s)
- Primary Bedroom Main Floor
- Low Flow Plumbing Fixtures
- Low VOC Paints
- Thermostat
- Carbon Monoxide Detector(s)
- Smoke Detector(s)
Location
Directions
From I-24, take exit 76 Fortress Blvd, continue on Fortress until right on Hwy 96/Franklin Road. Turn right into the Melton Estates community.

