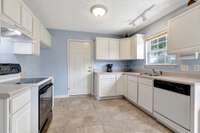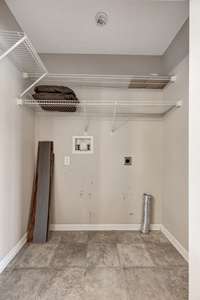- Area 1,153 sq ft
- Bedrooms 3
- Bathrooms 2
Description
Solid 3BR/ 2BA home tucked in a quiet cul- de- sac in an established Donelson neighborhood with no HOA fees or restrictions. Features include a vaulted ceiling in living room, tray ceiling in the primary bedroom, private en- suite with alcove tub/ shower combo, large deck, partially fenced backyard and one car garage with shelving throughout. Easy access to BNA, downtown Nashville, and just minutes to Percy Priest Lake. Comfortable layout with a private feel - ideal location for daily living and commuting.
Details
- MLS#: 2921104
- County: Davidson County, TN
- Subd: Harborview
- Stories: 1.00
- Full Baths: 2
- Bedrooms: 3
- Built: 2001 / Existing
- Lot Size: 0.180 ac
Utilities
- Water: Public
- Sewer: Public Sewer
- Cooling: Ceiling Fan( s), Central Air
- Heating: Central
Public Schools
- Elementary: Hickman Elementary
- Middle/Junior: Donelson Middle
- High: McGavock Comp High School
Property Information
- Constr: Brick, Vinyl Siding
- Floors: Carpet, Laminate, Vinyl
- Garage: 1 space / attached
- Parking Total: 4
- Basement: None, Crawl Space
- Fence: Partial
- Waterfront: No
- Living: 17x13 / Great Room
- Kitchen: 17x9 / Eat- in Kitchen
- Bed 1: 13x12 / Full Bath
- Bed 2: 12x9
- Bed 3: 11x10
- Patio: Porch, Covered, Deck
- Taxes: $1,648
Appliances/Misc.
- Fireplaces: No
- Drapes: Remain
Features
- Electric Range
- Dishwasher
- Air Filter
- Ceiling Fan(s)
- High Ceilings
- Walk-In Closet(s)
- High Speed Internet
- Smoke Detector(s)
Location
Directions
From I-40 East, Exit 219 Stewarts Ferry Pike, Take a Right onto Stewarts Ferry Pike , Right onto Elm Hill Pike, Left onto Timber Valley Drive, Right onto Harbor Hill Place, Right onto New Haven Court. House is on the Left side of the cul-de-sac.


































