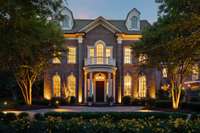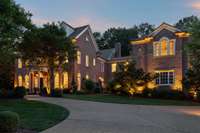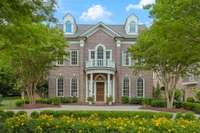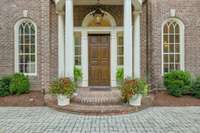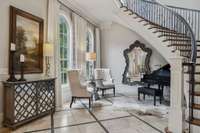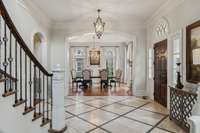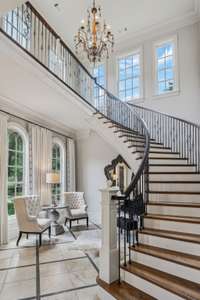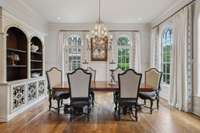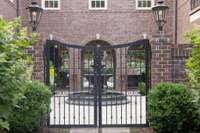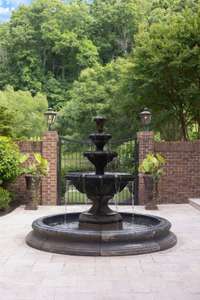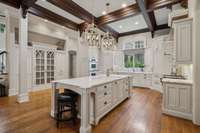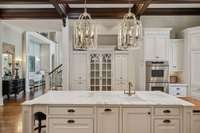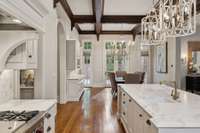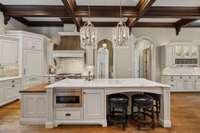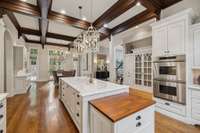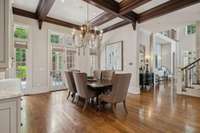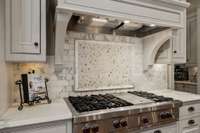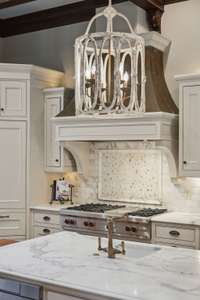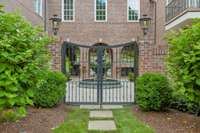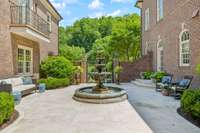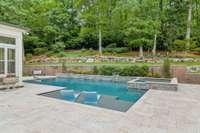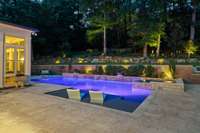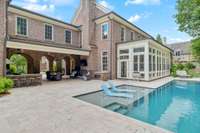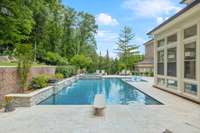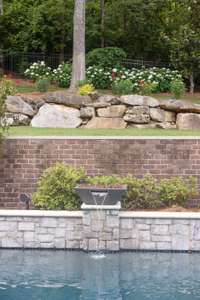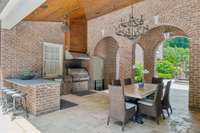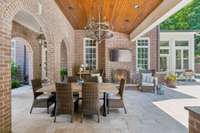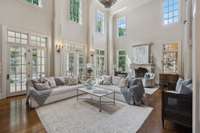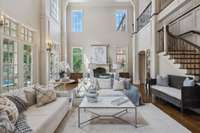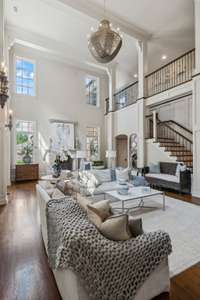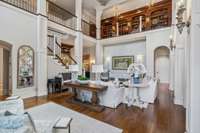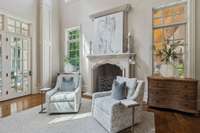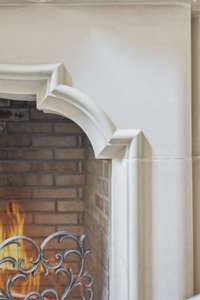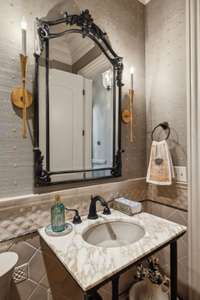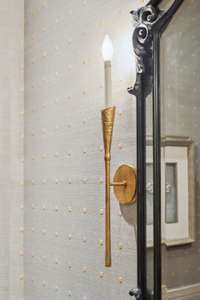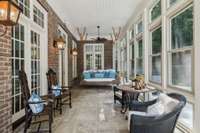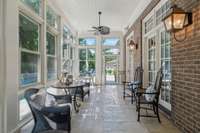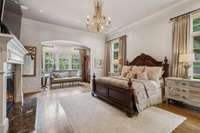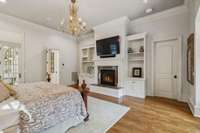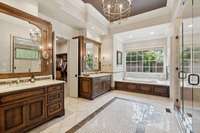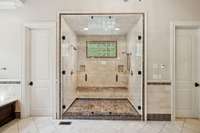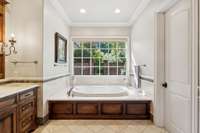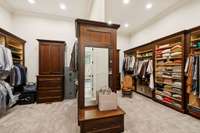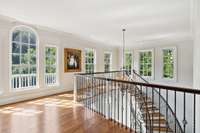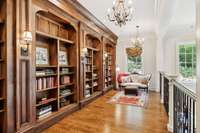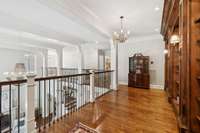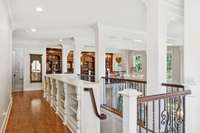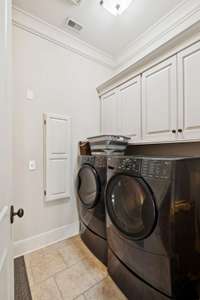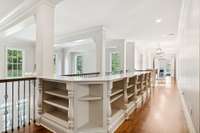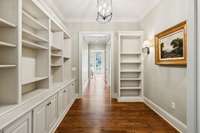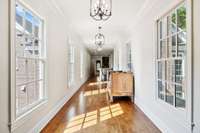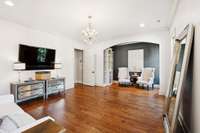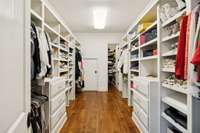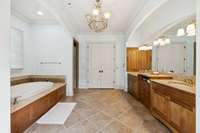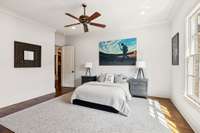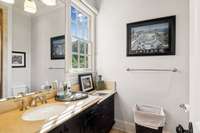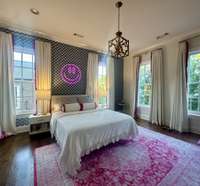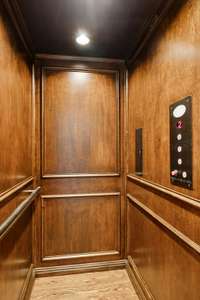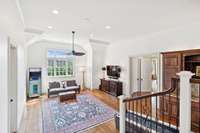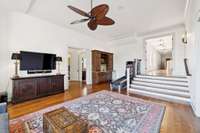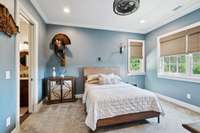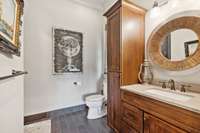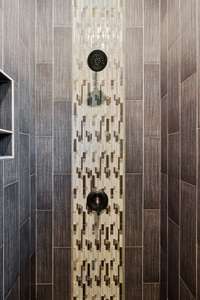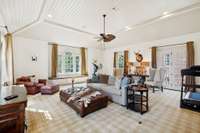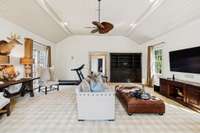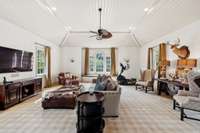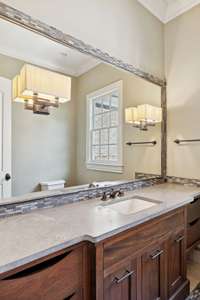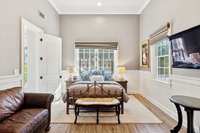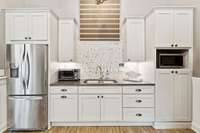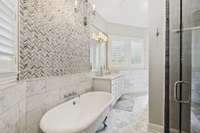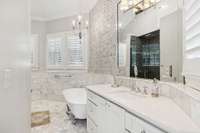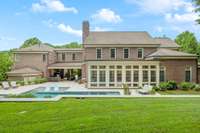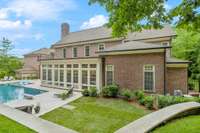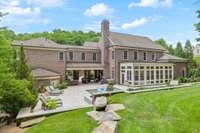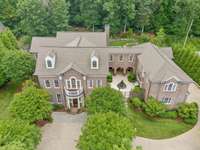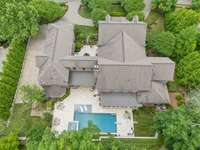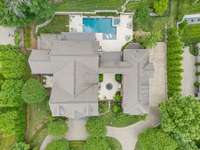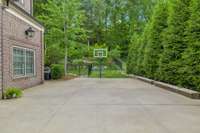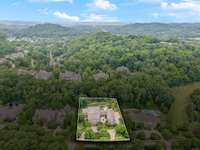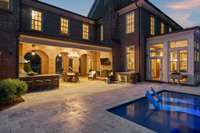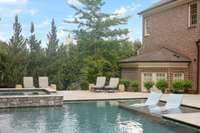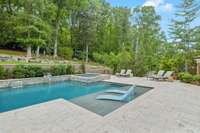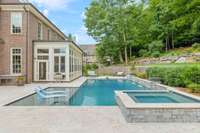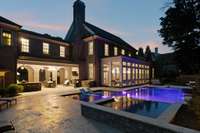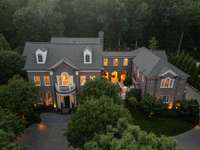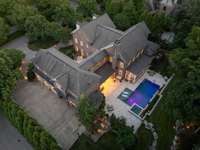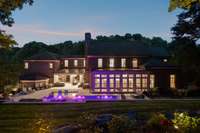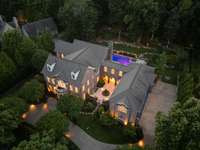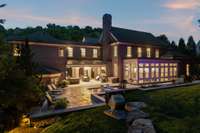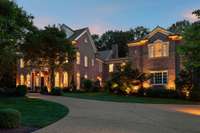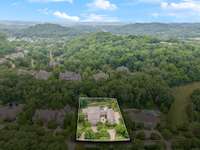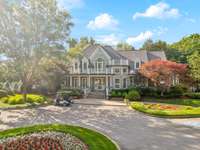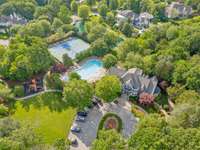- Area 9,188 sq ft
- Bedrooms 5
- Bathrooms 5
Description
Welcome to luxury living at its finest in the prestigious community of Franklin, Tennessee. Nestled on a pristine lot in the Laurelbrooke subdivision, 1616 Whispering Hills Dr stands as a masterpiece of elegance and sophistication, offering unparalleled comfort and style in a spacious 9, 735 square foot estate. Upon entry, the grand foyer, adorned with exquisite chandeliers, a stunning curved staircase and recessed lighting, sets an opulent tone. The main floor boasts a primary suite featuring an expansive primary ensuite with a separate tub and shower, dual vanities, and an expansive custom closet. The home' s thoughtful design includes five spacious bedrooms, six luxurious bathrooms and two half baths, a separate pool/ guest house with a full bathroom, ensuring ample space and privacy for all. The chef' s kitchen is a culinary dream, equipped with premium SS appliances, Dacor dual ovens, Wolf gas cooktop, Dual Sub Zero refrigerators/ freezer drawers, and beautiful marble countertops. A butler' s pantry, breakfast nook, and an eat- in kitchen with tons of built- ins offer additional convenience. Entertain guests in the formal dining room or unwind in the living room area with a large screened in patio over looking the exquisite pool.... a setting fit for quiet evenings, family gatherings and summertime fun for all! The residence showcases exquisite architectural details, including dual pane and oversized windows with window treatments, illuminating each room with natural light. Step outside to the private yard, a perfect oasis featuring a detached pool house, built- in barbecue, covered courtyard with a fireplace and water fountain, and smart home features such as lighting/ locks. The custom pool built by Rondo, includes swim out deck with loungers, custom evening lighting, hot tub, and fire bowls with water features. The attached 3 car garage, 1 car carport and extensive guest parking offer convenience, while the meticulously landscaped garden adds a touch of serenity.
Details
- MLS#: 2921172
- County: Williamson County, TN
- Subd: Laurelbrooke Sec 12-B
- Style: Traditional
- Stories: 2.00
- Full Baths: 5
- Half Baths: 2
- Bedrooms: 5
- Built: 2007 / EXIST
- Lot Size: 0.950 ac
Utilities
- Water: Public
- Sewer: Public Sewer
- Cooling: Central Air, Electric
- Heating: Central, Natural Gas
Public Schools
- Elementary: Grassland Elementary
- Middle/Junior: Grassland Middle School
- High: Franklin High School
Property Information
- Constr: Brick, Wood Siding
- Roof: Asphalt
- Floors: Carpet, Wood, Marble, Tile
- Garage: 3 spaces / detached
- Parking Total: 4
- Basement: Crawl Space
- Waterfront: No
- Living: 20x15
- Dining: 15x18
- Kitchen: 18x15
- Bed 1: 26x18 / Suite
- Bed 2: 16x22
- Bed 3: 14x16 / Bath
- Bed 4: 14x16 / Bath
- Den: 29x20
- Bonus: 23x26 / Second Floor
- Patio: Patio, Screened
- Taxes: $10,796
- Features: Balcony, Gas Grill, Carriage/Guest House, Smart Camera(s)/Recording, Smart Irrigation, Smart Light(s), Smart Lock(s), Sprinkler System
Appliances/Misc.
- Fireplaces: 3
- Drapes: Remain
Features
- Built-In Electric Oven
- Cooktop
- Dishwasher
- Disposal
- Refrigerator
- Central Vacuum
- Entrance Foyer
- Wet Bar
Location
Directions
HILLSBORO RD SOUTH, RIGHT SNEED ROAD, RIGHT INTO LAURELBROOKE, LEFT WATERSTONE BLVD., LEFT VAUGHN CREST, RIGHT WHISPERING HILLS, HOUSE ON LEFT.

