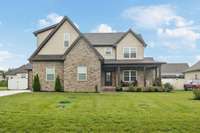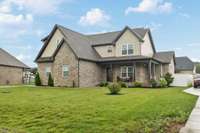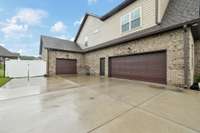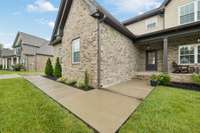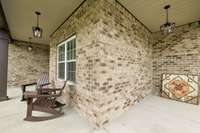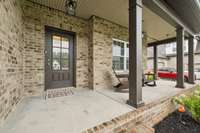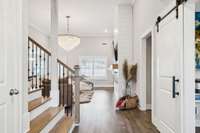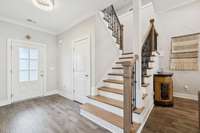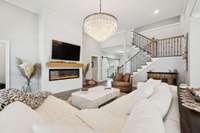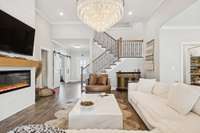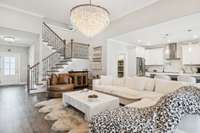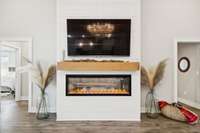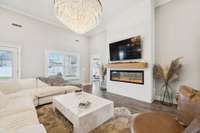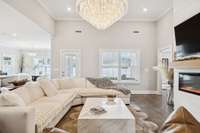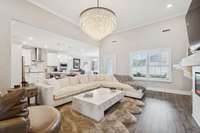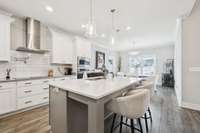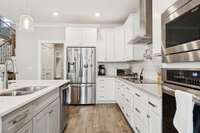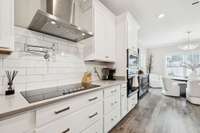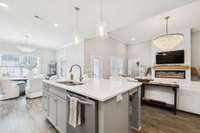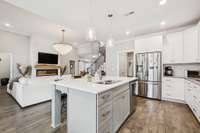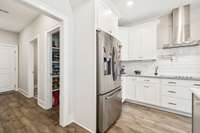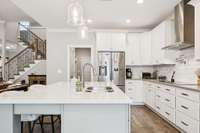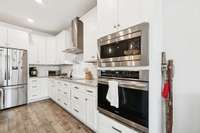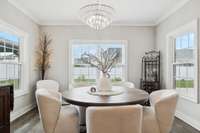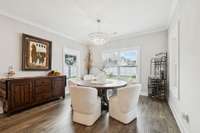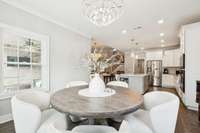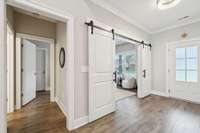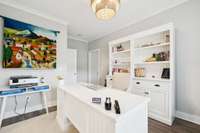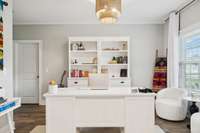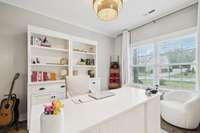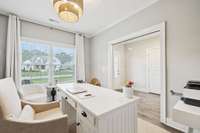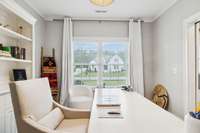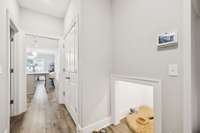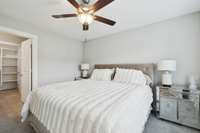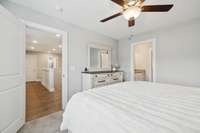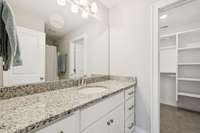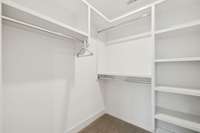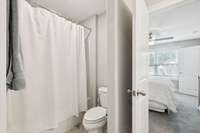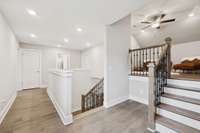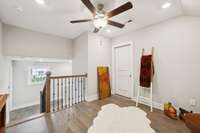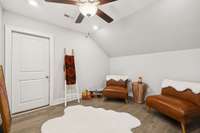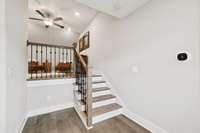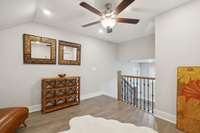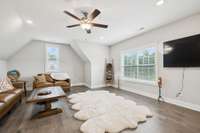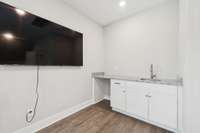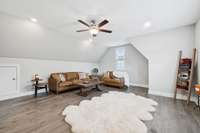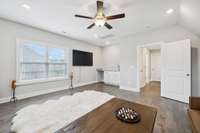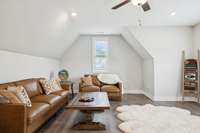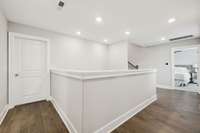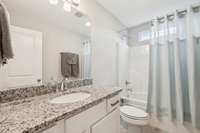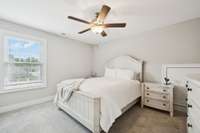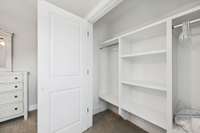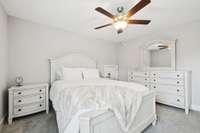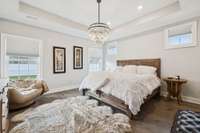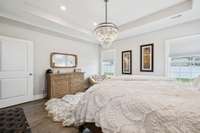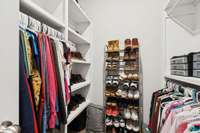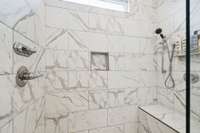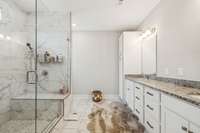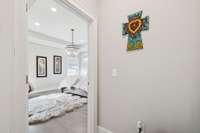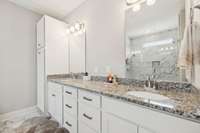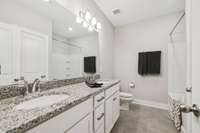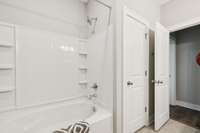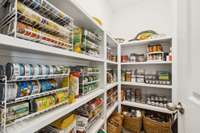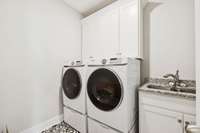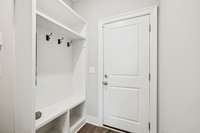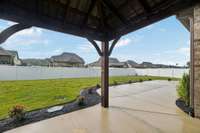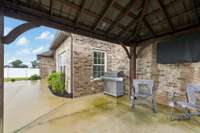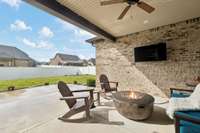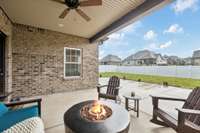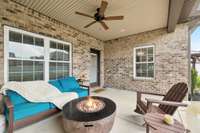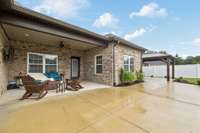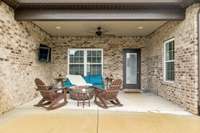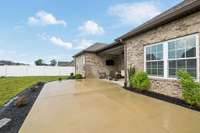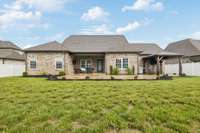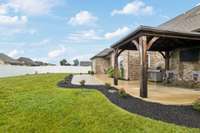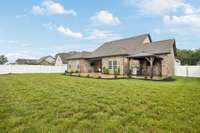- Area 3,287 sq ft
- Bedrooms 4
- Bathrooms 4
Description
Owner Agent . Welcome to your dream home—a beautifully designed, modern retreat that perfectly blends elegance, functionality, and comfort. This spacious 4 beds, 4 baths residence offers everything you’ve been searching for, and then some. Step inside and be immediately captivated by the open- concept layout, where soaring high ceilings and an abundance of natural light create a warm, airy atmosphere. Rich wood flooring throughout the downstairs adds timeless charm, grounding the space with both beauty and durability. At the heart of the home is a stunning living room centered around a dramatic, oversized chandelier, a true showpiece that brings glamour and sophistication to everyday living. The seamless flow between the living area, dining space, and kitchen makes this home ideal for entertaining or simply enjoying time with loved ones. The kitchen is a chef’s delight, outfitted with stainless steel appliances, sleek cabinetry, and plenty of counter space for meal prep or morning coffee. Whether you' re hosting a dinner party or enjoying a quiet breakfast, the kitchen' s thoughtful design keeps you connected to the rest of the home. Each of the four bedrooms offers its own unique charm, with four full bathrooms ensuring ultimate convenience and privacy for family members and guests alike. The bonus room provides a versatile space that can easily become a home gym, media center, or guest suite, while a separate loft offers a quiet, elevated retreat, perfect for a home office, reading nook, or play area. Step outside to experience true indoor- outdoor living. A covered front patio welcomes you with charming curb appeal, while the extended back patio provides the perfect spot for grilling, relaxing, or gathering with friends. The fenced- in backyard offers peace of mind and a secure space for kids or pets to play freely. This home is more than just a place to live, it' s a place to thrive.
Details
- MLS#: 2921227
- County: Rutherford County, TN
- Subd: Madison Cove Sec 2 & Resub Sec 1 Lot 105
- Stories: 3.00
- Full Baths: 4
- Bedrooms: 4
- Built: 2021 / EXIST
- Lot Size: 0.350 ac
Utilities
- Water: Private
- Sewer: STEP System
- Cooling: Ceiling Fan( s), Central Air
- Heating: Central, Electric
Public Schools
- Elementary: Wilson Elementary School
- Middle/Junior: Siegel Middle School
- High: Siegel High School
Property Information
- Constr: Brick
- Roof: Shingle
- Floors: Carpet, Wood, Tile
- Garage: 3 spaces / detached
- Parking Total: 3
- Basement: Slab
- Fence: Back Yard
- Waterfront: No
- Living: 17x21
- Dining: 13x12
- Kitchen: 13x16
- Bed 1: 15x20 / Suite
- Bed 2: 13x12
- Bed 3: 11x13
- Bed 4: 11x17
- Bonus: 16x23 / Wet Bar
- Patio: Patio, Covered, Porch
- Taxes: $2,820
Appliances/Misc.
- Fireplaces: No
- Drapes: Remain
Features
- Built-In Electric Oven
- Built-In Electric Range
- Dishwasher
- Disposal
- Dryer
- Microwave
- Refrigerator
- Stainless Steel Appliance(s)
- Washer
- Primary Bedroom Main Floor
Location
Directions
From 1-840 go to Sulpher Springs. Turn right at the exit. Take a left at the 3 way stop. Turn left onto Leanna Central Valley Rd. Turn right onto Courtney Lane. Turn right onto Shellmans Drive. Turn right onto Brenda Lane.

