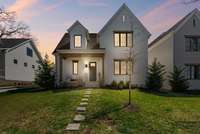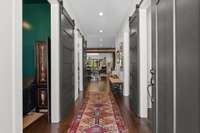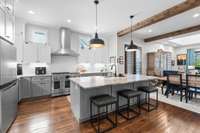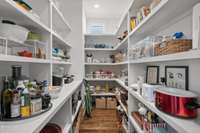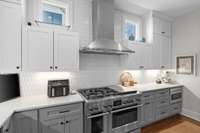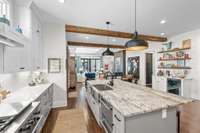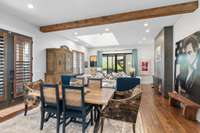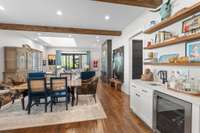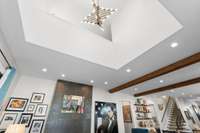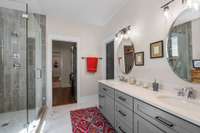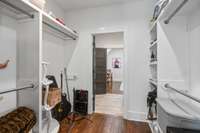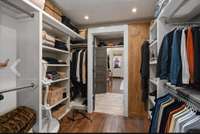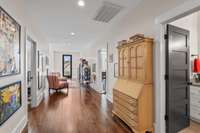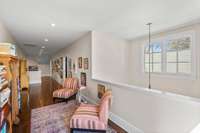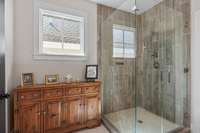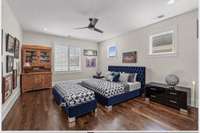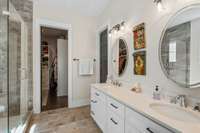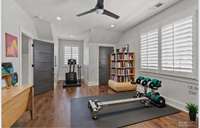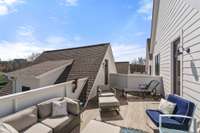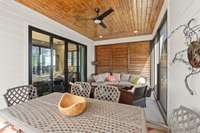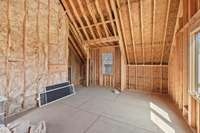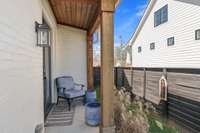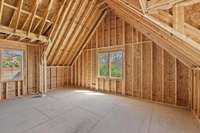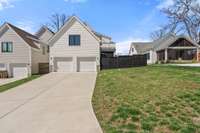- Area 4,018 sq ft
- Bedrooms 4
- Bathrooms 4
Description
Spacious and contemporary 4- bdr, 4 bath residence perfect for single family or multi- generational living with two PRIMARY suites, 4018 ft of living space with 4 defined outdoor living spaces including a screened in porch, fenced yard, rooftop patio, and private hot tub deck. Beautifully sanded and stained oak hardwood throughout with tile baths. 2 primary suites- 1 up and 1 down each with attached laundry. Guest rooms up and down. Office space on the first floor currently used as a media snug. The gourmet kitchen is fully equipped with Fisher & Paykel appliances including a double oven gas range and a huge walk- in pantry. Downstairs primary includes a Toto bidet. Both primaries include double vanities and huge walk- in closets. Custom plantation shutters throughout. Attached 2 car garage with alley access includes unfinished apartment space for additional live- in suite, office, or rental- not included in sq ft . Walking distance to two greenways and great restaurants and shopping Sylvan Park has to offer. Flex room upstairs could be used as 5th bedroom with 2 closets. Presently used as workout room. Guest room downstairs could be 3rd living area. SELLER WILL PAY $ 20, 000 TO BUY INTEREST RATE DOWN FOR BUYER!
Details
- MLS#: 2921301
- County: Davidson County, TN
- Subd: Sylvan Park
- Style: Traditional
- Stories: 2.00
- Full Baths: 4
- Bedrooms: 4
- Built: 2022 / EXIST
- Lot Size: 0.180 ac
Utilities
- Water: Public
- Sewer: Public Sewer
- Cooling: Central Air, Electric
- Heating: Central, Natural Gas
Public Schools
- Elementary: Sylvan Park Paideia Design Center
- Middle/Junior: West End Middle School
- High: Hillsboro Comp High School
Property Information
- Constr: Masonite, Brick
- Roof: Shingle
- Floors: Wood, Tile
- Garage: 2 spaces / detached
- Parking Total: 2
- Basement: Crawl Space
- Fence: Privacy
- Waterfront: No
- Living: 11x17
- Dining: 11x17 / Combination
- Kitchen: 15x17
- Bed 1: 14x18 / Walk- In Closet( s)
- Bed 2: 14x18 / Walk- In Closet( s)
- Bed 3: 14x13 / Walk- In Closet( s)
- Bed 4: 14x20 / Extra Large Closet
- Bonus: Second Floor
- Patio: Porch, Covered, Deck, Screened
- Taxes: $9,122
- Features: Smart Camera(s)/Recording, Smart Lock(s)
Appliances/Misc.
- Fireplaces: 1
- Drapes: Remain
Features
- Built-In Gas Range
- Smart Appliance(s)
- Built-in Features
- Ceiling Fan(s)
- Entrance Foyer
- Extra Closets
- High Ceilings
- Hot Tub
- Open Floorplan
- Pantry
- Smart Camera(s)/Recording
- Smart Thermostat
- Storage
- Walk-In Closet(s)
- Wet Bar
- High Speed Internet
- Kitchen Island
- Carbon Monoxide Detector(s)
- Smoke Detector(s)
Location
Directions
From downtown, West End, right on Murphy, right on 37th. Home is on right.

