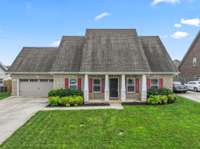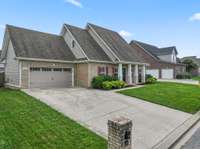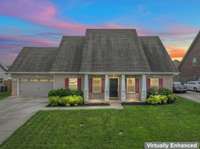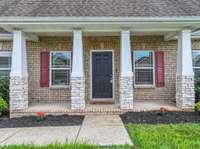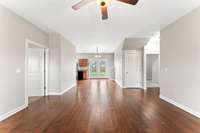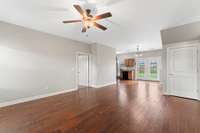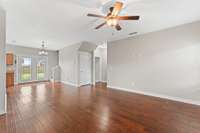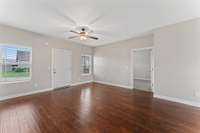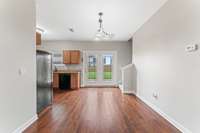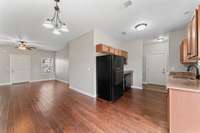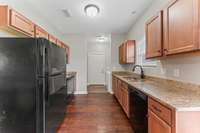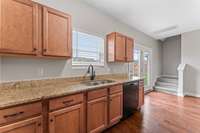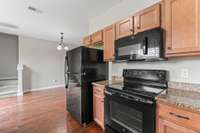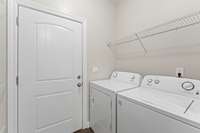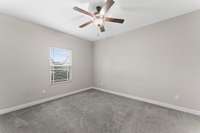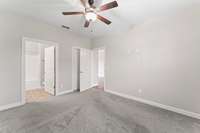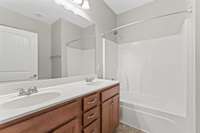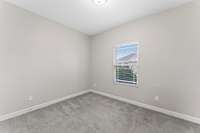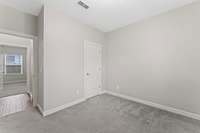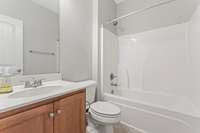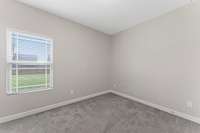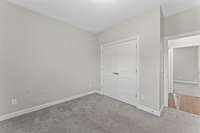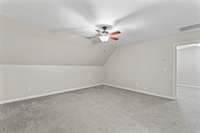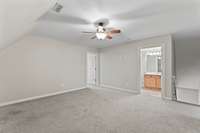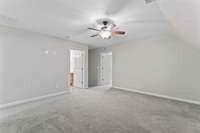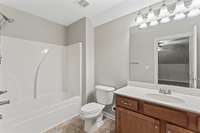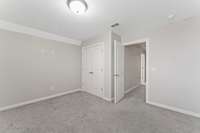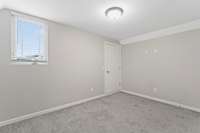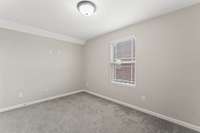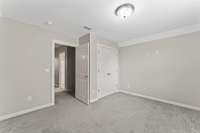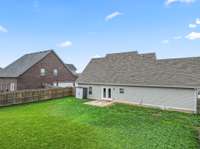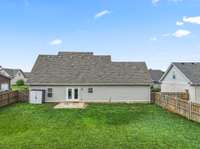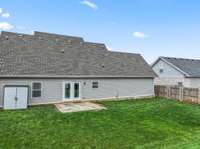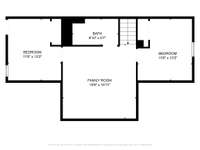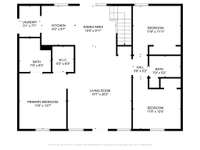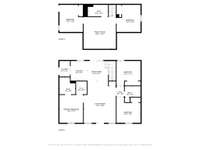- Area 1,973 sq ft
- Bedrooms 5
- Bathrooms 3
Description
Details
- MLS#: 2921349
- County: Rutherford County, TN
- Subd: Kingdom Ridge Sec 6
- Stories: 2.00
- Full Baths: 3
- Bedrooms: 5
- Built: 2017 / EXIST
- Lot Size: 0.200 ac
Utilities
- Water: Public
- Sewer: Public Sewer
- Cooling: Central Air, Electric
- Heating: Central, Electric
Public Schools
- Elementary: Rockvale Elementary
- Middle/Junior: Blackman Middle School
- High: Blackman High School
Property Information
- Constr: Brick, Vinyl Siding
- Floors: Carpet, Wood, Vinyl
- Garage: 2 spaces / attached
- Parking Total: 2
- Basement: Slab
- Fence: Privacy
- Waterfront: No
- Patio: Porch, Covered, Patio
- Taxes: $2,280
Appliances/Misc.
- Fireplaces: No
- Drapes: Remain
Features
- Electric Oven
- Cooktop
- Dishwasher
- Disposal
- Dryer
- Microwave
- Refrigerator
- Washer
- Open Floorplan
- Walk-In Closet(s)
- Primary Bedroom Main Floor
- High Speed Internet
- Smoke Detector(s)
Location
Directions
Old Fort Parkway (HWY 96) toward Franklin, Left on Covenant Blvd, Left on Compassion Lane. House will be on the right.

