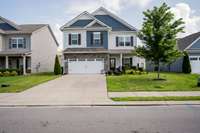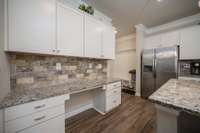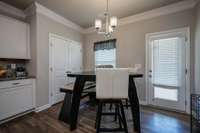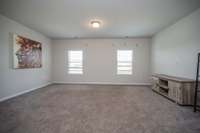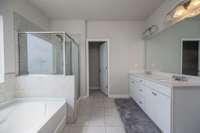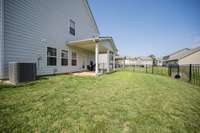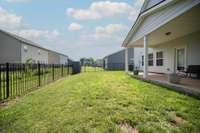- Area 2,540 sq ft
- Bedrooms 4
- Bathrooms 3
Description
PROFESSIONAL PHOTOS COMING SOON!! ! Welcome to this beautiful one- owner home, just a short Drive from Salem Elementary School! Only owned for 5 years. House is great for anyone building a family and wants to be in the middle of where the stores and schools are for convenience. Step inside to discover a bright and open floor plan featuring luxury Laminate flooring throughout the main level. The gourmet kitchen is a chef’s dream, boasting a subway tile backsplash, sleek quartz countertops, stainless steel appliances, and a generous walk- in pantry. Upstairs, the custom floor plan offers an expanded primary suite complete with a large bedroom and a spa- like bathroom. Step outside to a fully fenced backyard good for pets, perfect for entertaining, relaxing, or enjoying quality time with family and friends. This is a must- see home that blends luxury, comfort, and convenience
Details
- MLS#: 2921429
- County: Rutherford County, TN
- Subd: The Meadows At Kimbro Woods Sec 3
- Stories: 2.00
- Full Baths: 3
- Bedrooms: 4
- Built: 2020 / EXIST
- Lot Size: 0.150 ac
Utilities
- Water: Public
- Sewer: Public Sewer
- Cooling: Ceiling Fan( s), Central Air
- Heating: Central, Electric
Public Schools
- Elementary: Salem Elementary School
- Middle/Junior: Rockvale Middle School
- High: Rockvale High School
Property Information
- Constr: Masonite, Stone, Vinyl Siding
- Floors: Carpet, Laminate, Tile
- Garage: 2 spaces / attached
- Parking Total: 6
- Basement: Slab
- Fence: Split Rail
- Waterfront: No
- Patio: Patio
- Taxes: $3,092
- Features: Smart Light(s)
Appliances/Misc.
- Fireplaces: No
- Drapes: Remain
Features
- Built-In Electric Oven
- Dishwasher
- Disposal
- Microwave
- Refrigerator
- Ceiling Fan(s)
- High Ceilings
- Open Floorplan
- Walk-In Closet(s)
- High Speed Internet
Location
Directions
From New Salem Hwy head south on Saint Andrews Drive, turn right onto Shady Forest Drive, then right on Allerton Way, house on the right.

