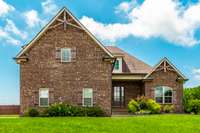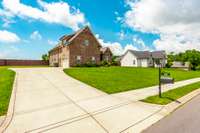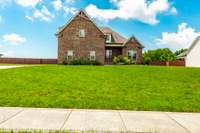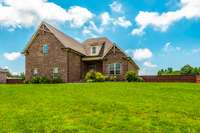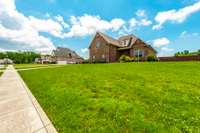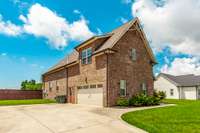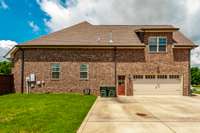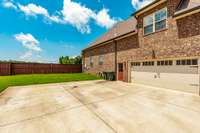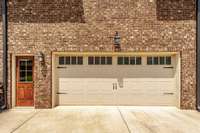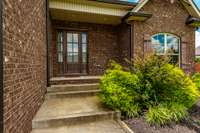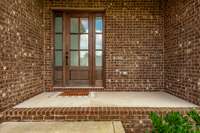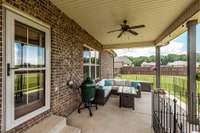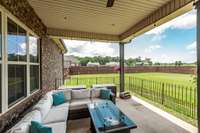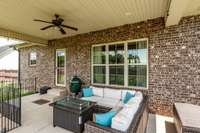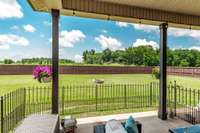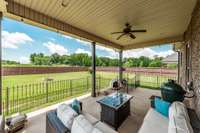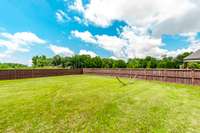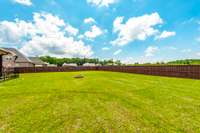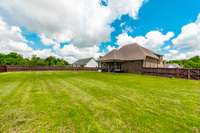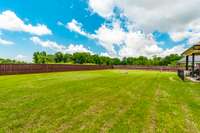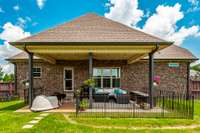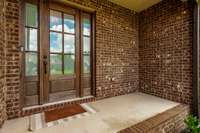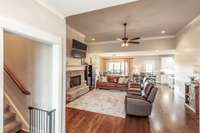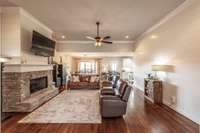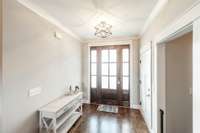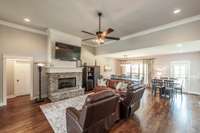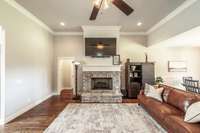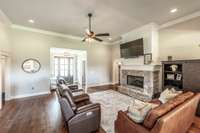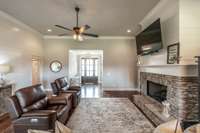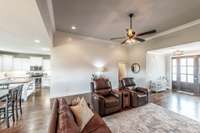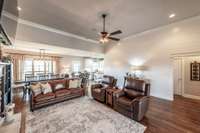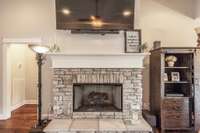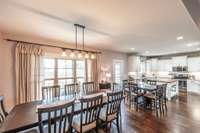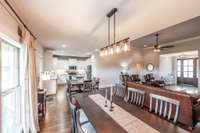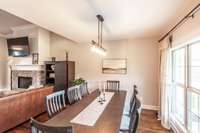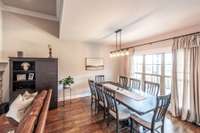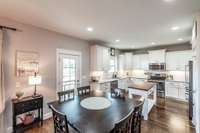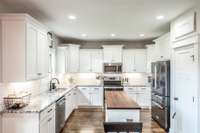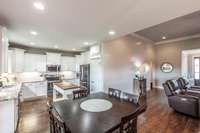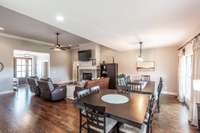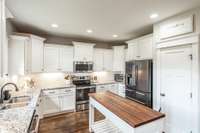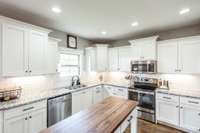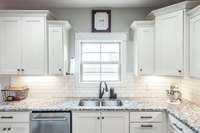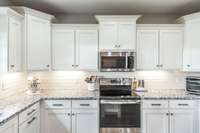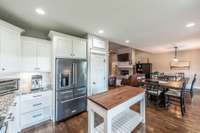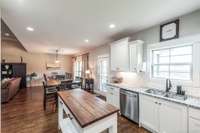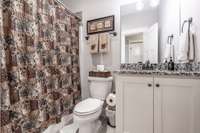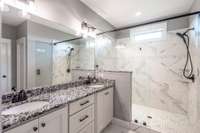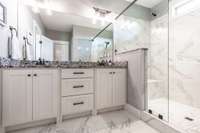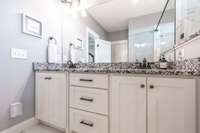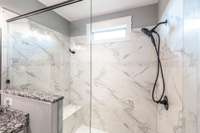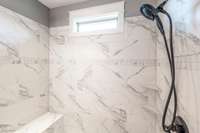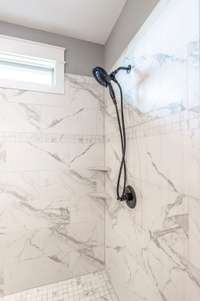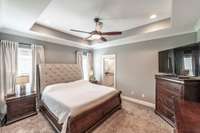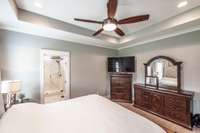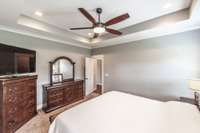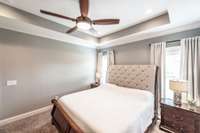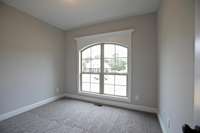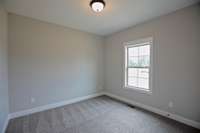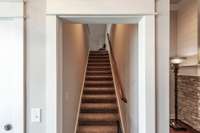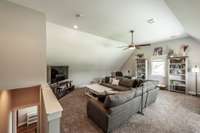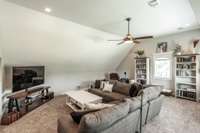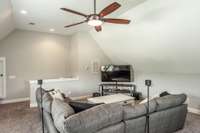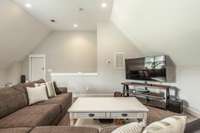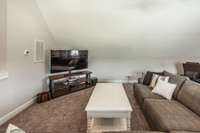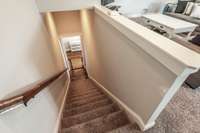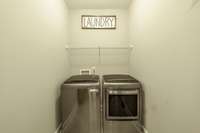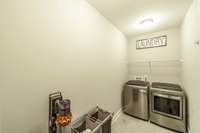- Area 2,350 sq ft
- Bedrooms 3
- Bathrooms 2
Description
Nestled in the highly sought- after Magnolia Springs subdivision, this stunning all- brick home combines timeless elegance with modern comfort. Boasting 3 spacious bedrooms, 2 full baths, and a large bonus room, this residence is perfect for families, entertainers, and everyone in between. Step inside to find beautiful hardwood floors throughout the main living areas, an open floor plan that offers seamless flow, and a chef’s kitchen featuring granite countertops, custom cabinetry, and premium finishes. The primary suite is a private retreat, complete with a luxurious walk- in shower and thoughtful design details. Enjoy the outdoors year- round on the big covered back patio, overlooking a large, fully fenced yard—perfect for kids, pets, or backyard barbecues. Don’t miss your chance to own this beautifully maintained home in one of the area’s most desirable neighborhoods. Schedule your showing today and experience the comfort, space, and style Magnolia Springs has to offer!
Details
- MLS#: 2921544
- County: Sumner County, TN
- Subd: Magnolia Springs
- Stories: 2.00
- Full Baths: 2
- Bedrooms: 3
- Built: 2018 / EXIST
- Lot Size: 0.480 ac
Utilities
- Water: Public
- Sewer: Public Sewer
- Cooling: Central Air
- Heating: Central, Natural Gas
Public Schools
- Elementary: Portland Gateview Elementary School
- Middle/Junior: Portland West Middle School
- High: Portland High School
Property Information
- Constr: Brick
- Roof: Asphalt
- Floors: Carpet, Wood, Tile
- Garage: 2 spaces / attached
- Parking Total: 6
- Basement: Crawl Space
- Fence: Back Yard
- Waterfront: No
- Living: 20x18
- Dining: 20x11 / Separate
- Kitchen: 11x14 / Pantry
- Bed 1: 14x13 / Full Bath
- Bed 2: 10x10 / Walk- In Closet( s)
- Bed 3: 10x11
- Bonus: 21x24 / Over Garage
- Patio: Patio, Covered
- Taxes: $3,339
Appliances/Misc.
- Fireplaces: 1
- Drapes: Remain
Features
- Electric Oven
- Electric Range
- Dishwasher
- Microwave
- Refrigerator
- Ceiling Fan(s)
- Open Floorplan
- Pantry
- Walk-In Closet(s)
- Primary Bedroom Main Floor
- High Speed Internet
- Security System
- Smoke Detector(s)
Location
Directions
I65 N to Hwy 52 exit. Right to 31W. Left on 31W to Hwy 109. Right on Hwy 109. Left into Magnolia Springs subdivision. House will be on right.

