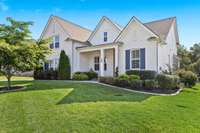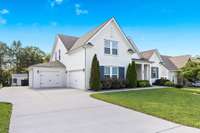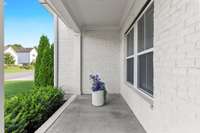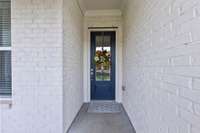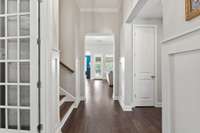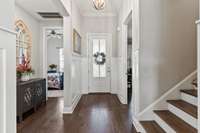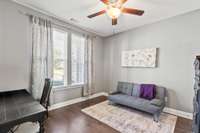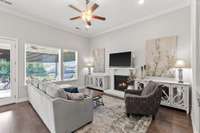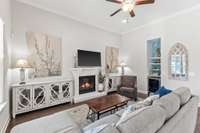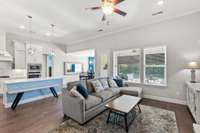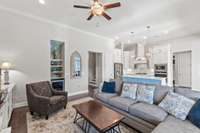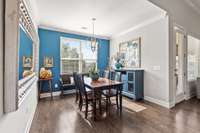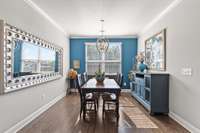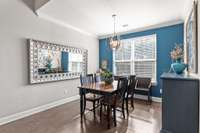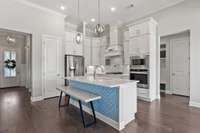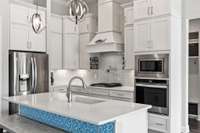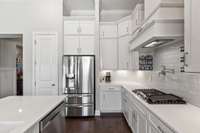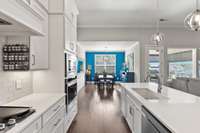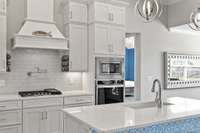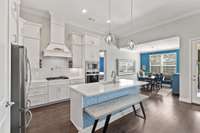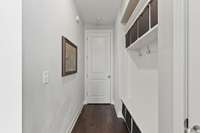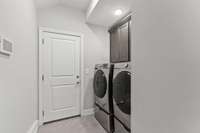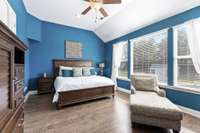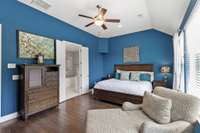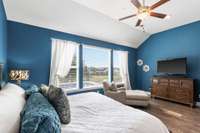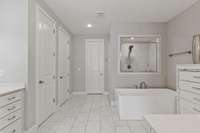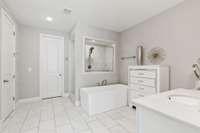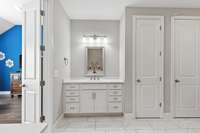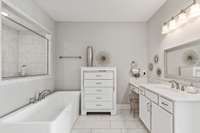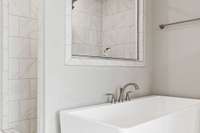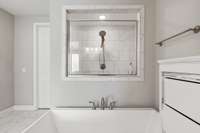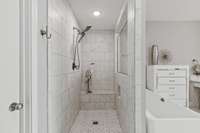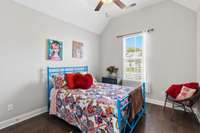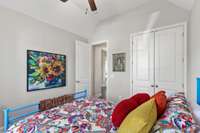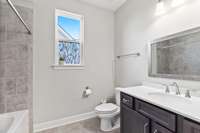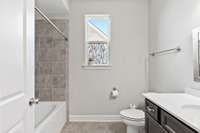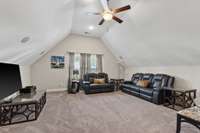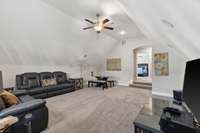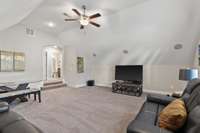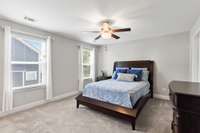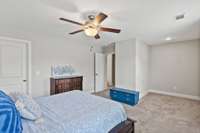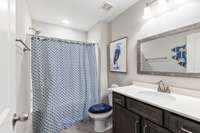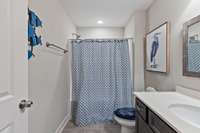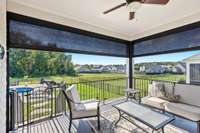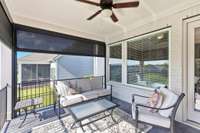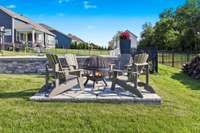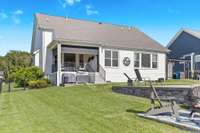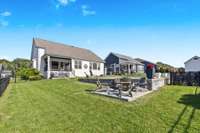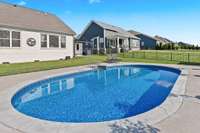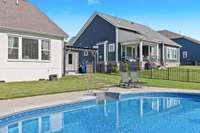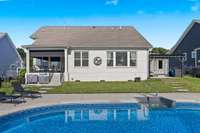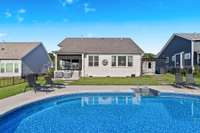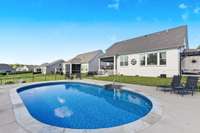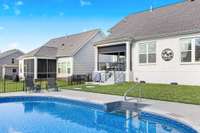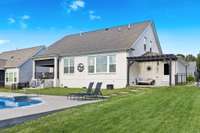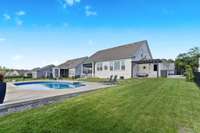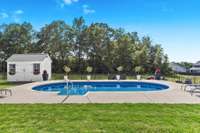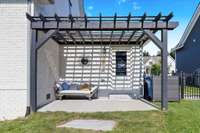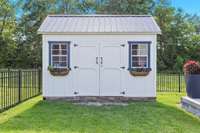- Area 2,698 sq ft
- Bedrooms 4
- Bathrooms 3
Description
Welcome to 530 Oakvale Lane! This is the one! Meticulously maintained with numerous upgrades. This beautiful home features 4 bedrooms and 3. 5 baths. The open layout and 9' ceilings seamlessly connects the dining and living areas and flows into the perfect outdoor entertainment area. Enjoy your covered patio with custom 9' blinds, fenced in back yard, inground pool, and custom fire pit and grilling area. The picturesque landscaping includes a fully soded front and back yard with built in sprinkler system. Other upgrades include converted 3rd garage into mancave/ pool room with half bath, built in speaker system in bonus room for the perfect theater room, custom built shelving in attic for ample storage options, epoxy floor finishes in both garages, and large storage shed perfect for pool supplies and outdoor lawn equipment.
Details
- MLS#: 2921589
- County: Wilson County, TN
- Subd: Oakvale Ph 1
- Stories: 2.00
- Full Baths: 3
- Half Baths: 1
- Bedrooms: 4
- Built: 2020 / EXIST
- Lot Size: 0.320 ac
Utilities
- Water: Private
- Sewer: STEP System
- Cooling: Central Air
- Heating: Central
Public Schools
- Elementary: Gladeville Elementary
- Middle/Junior: Gladeville Middle School
- High: Wilson Central High School
Property Information
- Constr: Masonite, Brick
- Floors: Carpet, Wood, Tile
- Garage: 3 spaces / detached
- Parking Total: 3
- Basement: Crawl Space
- Waterfront: No
- Living: 16x17 / Combination
- Dining: 13x10 / Combination
- Bed 1: 19x13 / Suite
- Bed 2: 11x12 / Extra Large Closet
- Bed 3: 11x12
- Bonus: 19x21 / Second Floor
- Patio: Patio, Covered, Porch, Screened
- Taxes: $2,041
- Features: Storage Building
Appliances/Misc.
- Fireplaces: 1
- Drapes: Remain
Features
- Dishwasher
- Disposal
- Dryer
- Ice Maker
- Microwave
- Refrigerator
- Washer
- Built-in Features
- Ceiling Fan(s)
- Extra Closets
- High Ceilings
- In-Law Floorplan
- Open Floorplan
- Pantry
- Storage
- Walk-In Closet(s)
- High Speed Internet
- Carbon Monoxide Detector(s)
- Fire Alarm
- Security System
Location
Directions
I40 to S. Mount Juliet Rd, Go South, Left on Stewarts Ferry then Right on Oakvale Ln

