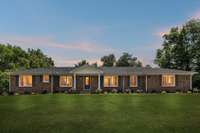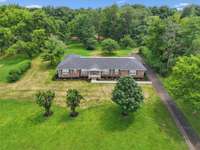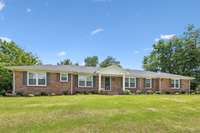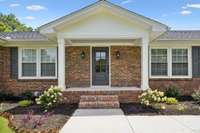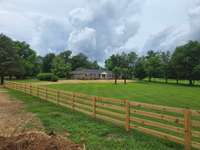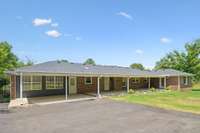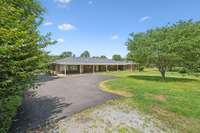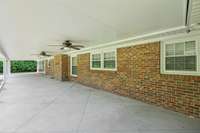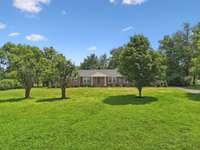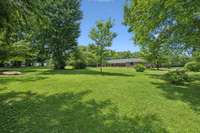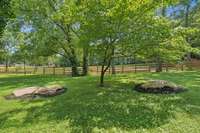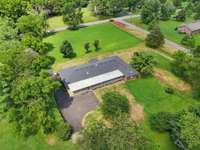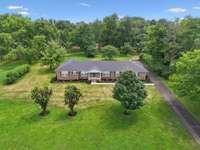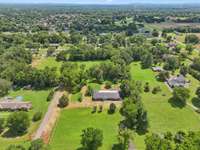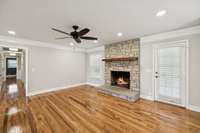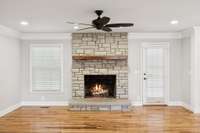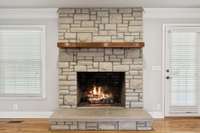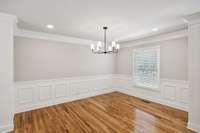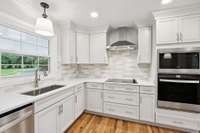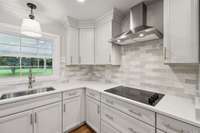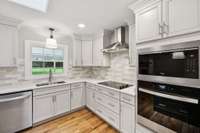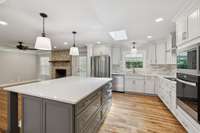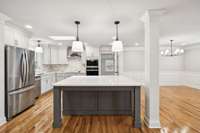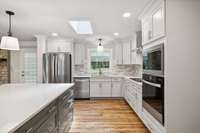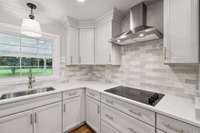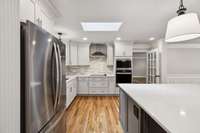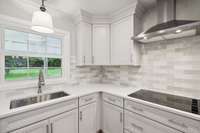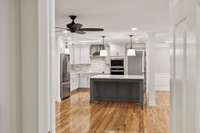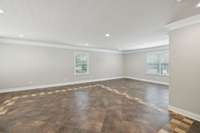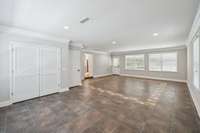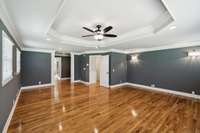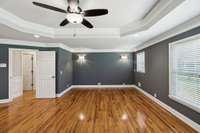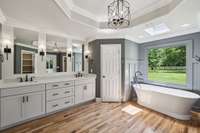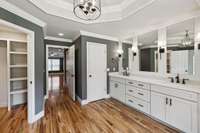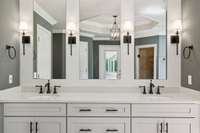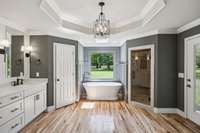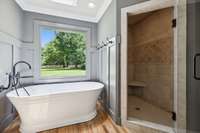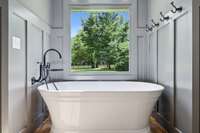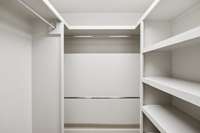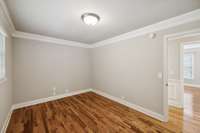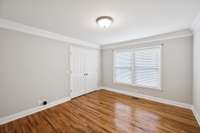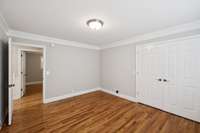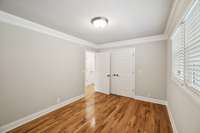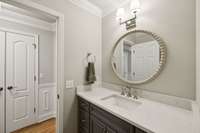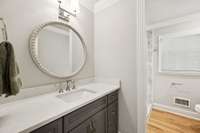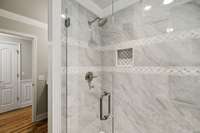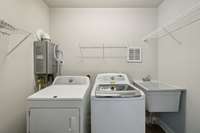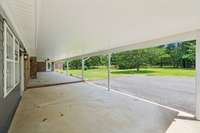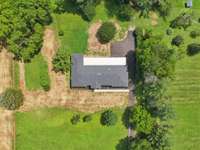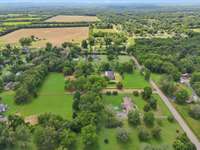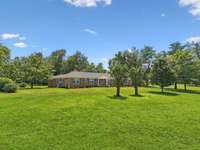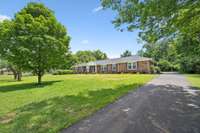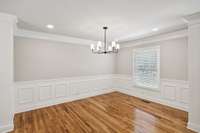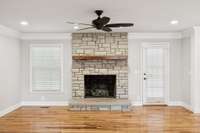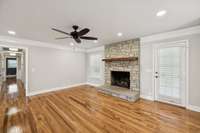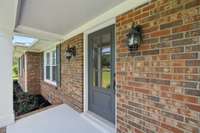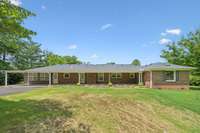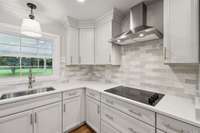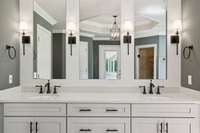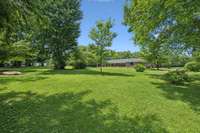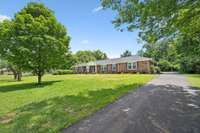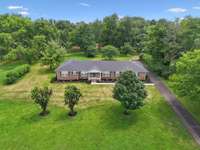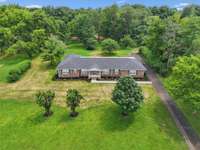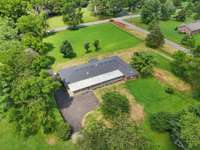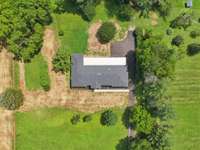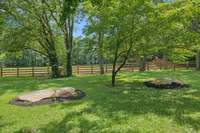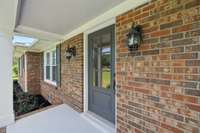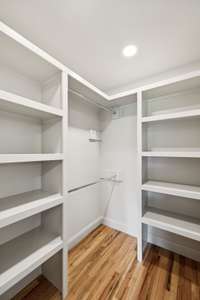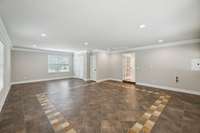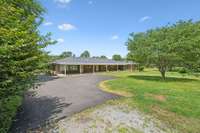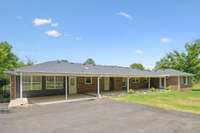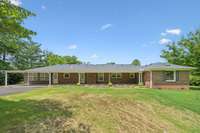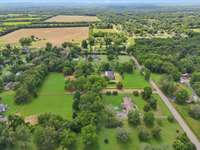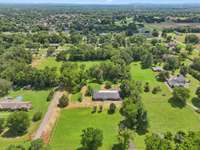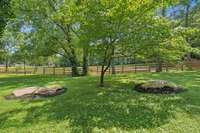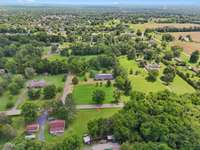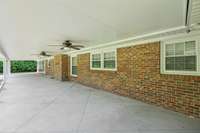- Area 2,920 sq ft
- Bedrooms 3
- Bathrooms 2
Description
Beautiful Brick Home has been Totally Renovated and Offers Endless Possibilities! Immaculate Ranch- Style Home on Professionally Landscaped Lot provides the Perfect Balance of Comfort and Charm of Country Living. Well- Designed Living Spaces have upgraded Windows providing an Abundance of Natural Light. Meticulously Maintained House is Move- in Ready. Recent updates including Fresh Paint, New Roof, Recessed Lights and Upgraded Plumbing under the House. New Paved Driveway, Sidewalk, Brick Steps, Front Door, Attractive Landscaping and Updated Front Porch for Welcoming Family and Friends! Spacious Living Room, Kitchen and Dining Area have Crown Molding and Refinished Hardwood Floors. Cook' s Kitchen has been totally updated with New Cabinets, Island, Counter Tops, Backsplash and Sink. Brand New Upgraded Appliances Include Stainless Refrigerator, Cooktop, Dishwasher, Built- in Oven and Microwave. Exquisite Owner' s Suite with Trey Ceiling and Extra Space for Office or Relaxation. Luxurious Primary Bathroom has New Garden Tub, Cabinets, Sinks, Faucets, Tile Shower, New Shower Door, Mirrors, Toilet and Lighting Fixtures. Fresh Paint throughout the House! Huge Family Room has Extra Space for Movie Night and Watching Sports with Family & Friends. 3 Large Bedrooms & 2 Full Baths have Hardwood Floors and are located on the Main Level. Second Full Bathroom has just been updated with New Vanity, Sink, Countertop, Tile Shower, Toilet and Fixtures. Enjoy Your Morning Coffee on the Large Covered Back Patio. This 13 ft. x 71 ft. Covered Retreat provides the perfect outdoor space for entertaining and relaxing! Private 1. 75 Acre Lot has Plenty of Outdoor Space for Flowers and Vegetable Gardens. Extra Yard Space to Enjoy Summer Games. Professional Landscaping and Mature Trees. Serene Natural Surrounding is located only Minutes from Murfreesboro and I- 840, but worlds away in Peace and Tranquility! Make this Your Beautiful New Dream Home and Retreat Today!
Details
- MLS#: 2921621
- County: Rutherford County, TN
- Style: Ranch
- Stories: 1.00
- Full Baths: 2
- Bedrooms: 3
- Built: 1978 / RENOV
- Lot Size: 1.750 ac
Utilities
- Water: Private
- Sewer: Septic Tank
- Cooling: Central Air
- Heating: Central, Natural Gas
Public Schools
- Elementary: Walter Hill Elementary
- Middle/Junior: Siegel Middle School
- High: Siegel High School
Property Information
- Constr: Brick
- Roof: Shingle
- Floors: Wood, Tile
- Garage: No
- Parking Total: 8
- Basement: Crawl Space
- Waterfront: No
- Living: 18x27
- Dining: 13x14 / Formal
- Kitchen: 13x14
- Bed 1: 14x20 / Full Bath
- Bed 2: 12x14
- Bed 3: 10x14
- Den: 21x29
- Patio: Patio, Covered, Porch
- Taxes: $2,156
Appliances/Misc.
- Fireplaces: 1
- Drapes: Remain
Features
- Built-In Electric Oven
- Cooktop
- Dishwasher
- Dryer
- Microwave
- Refrigerator
- Stainless Steel Appliance(s)
- Washer
- Smart Appliance(s)
- Water Purifier
- Accessible Doors
- Accessible Entrance
- Built-in Features
- Ceiling Fan(s)
- Central Vacuum
- Extra Closets
- Open Floorplan
- Redecorated
- Walk-In Closet(s)
- Primary Bedroom Main Floor
- High Speed Internet
- Windows
- Water Heater
- Smoke Detector(s)
Location
Directions
From I-24, Take I-840 East. Turn Right on Sulphur Springs Road. Turn Left on Alford Road, to 1061 Alford Road.

