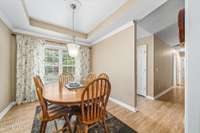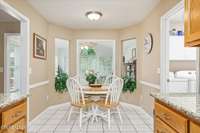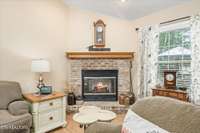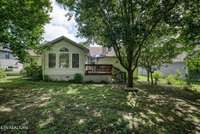- Area 1,792 sq ft
- Bedrooms 3
- Bathrooms 2
Description
MOTIVATED SELLER!
RECENT UPGRADES INCLUDE a NEW ROOF ( 2023) , a NEW central heating and air system with new ductwork ( 2023) , and a NEW water heater ( 2024) . The entire interior has also been freshly painted, offering a bright and inviting atmosphere.
Welcome Home to this charming 3- bedroom, 2. 5- bath home, nestled on a 0. 25- acre lot in the desirable Fairfield Glade Community, presents an incredible opportunity! It boasts numerous updates throughout, ensuring modern comfort and style.
The living room impresses with vaulted ceilings, while the kitchen offers a convenient eat- in nook that overlooks the sunroom and also offers a formal dining room, perfect for entertaining. A spacious laundry room is conveniently located off the two- car garage, which also includes a workbench.
The primary bedroom is a true retreat, featuring elegant trey ceilings, a walk- in shower, a double vanity, and a generous walk- in closet. Enjoy the expansive sunroom, which leads out to a large back deck, ideal for outdoor relaxation.
Call today to schedule your private showing! * All information provided is deemed reliable but is not guaranteed and should be independently verified.
Details
- MLS#: 2921783
- County: Cumberland County, TN
- Subd: Druid Hills
- Style: Traditional
- Stories: 1.00
- Full Baths: 2
- Half Baths: 1
- Bedrooms: 3
- Built: 2001 / Existing
- Lot Size: 0.250 ac
Utilities
- Water: Public
- Sewer: Public Sewer
- Cooling: Central Air
- Heating: Central, Electric
Public Schools
- Elementary: Crab Orchard Elementary
- Middle/Junior: Crab Orchard Elementary
- High: Stone Memorial High School
Property Information
- Constr: Frame, Vinyl Siding
- Floors: Carpet, Laminate, Tile
- Garage: 2 spaces / attached
- Parking Total: 2
- Basement: Crawl Space
- Waterfront: No
- Dining: Formal
- Kitchen: Eat- in Kitchen
- Bed 1: Walk- In Closet( s)
- Patio: Deck, Porch, Covered
- Taxes: $586
- Amenities: Pool, Golf Course, Playground, Sidewalks
Appliances/Misc.
- Fireplaces: No
- Drapes: Remain
Features
- Dishwasher
- Microwave
- Range
- Refrigerator
- Walk-In Closet(s)
Location
Directions
Follow US 70E to the roundabout. At the traffic circle take the 3rd exit onto Peavine Rd/US 101. Follow for approximately 7.6 miles. Turn RIGHT onto Snead Dr. Property will be on your RIGHT. Sign on property.


























