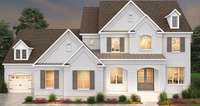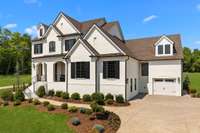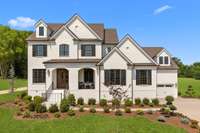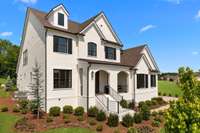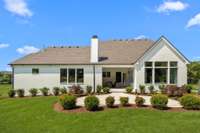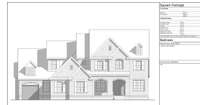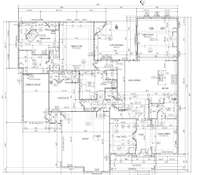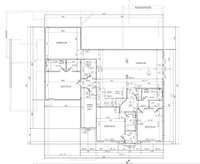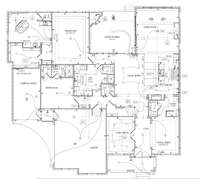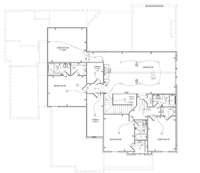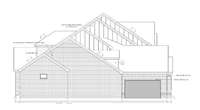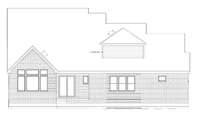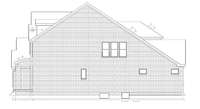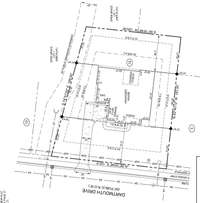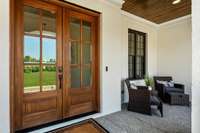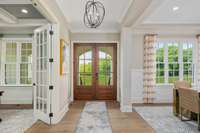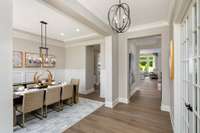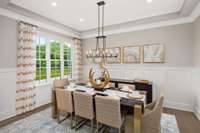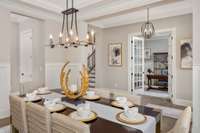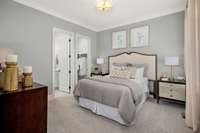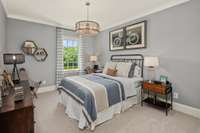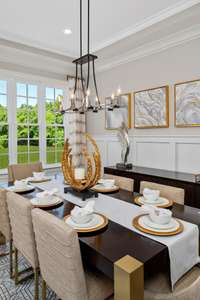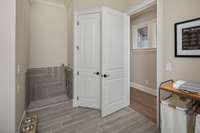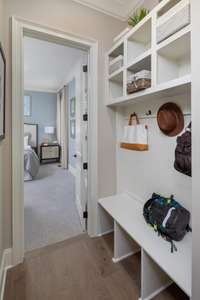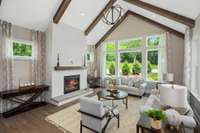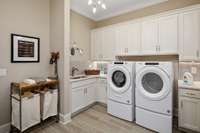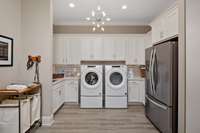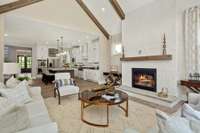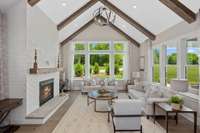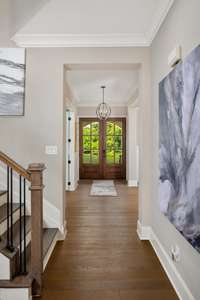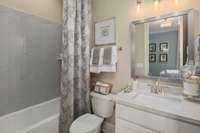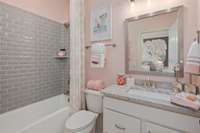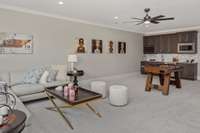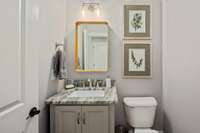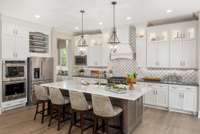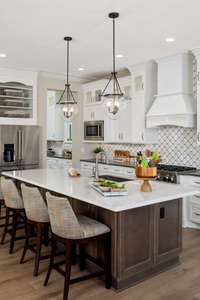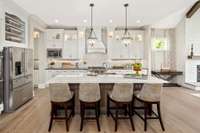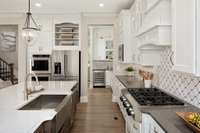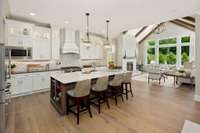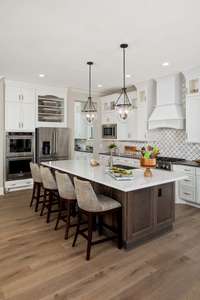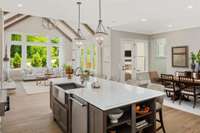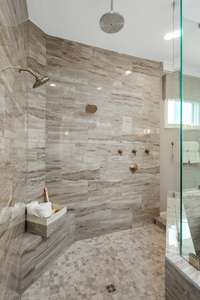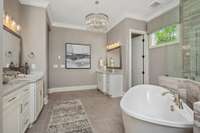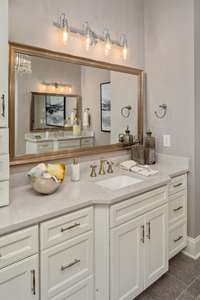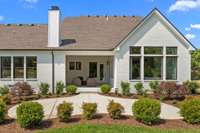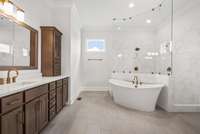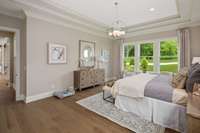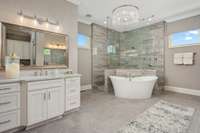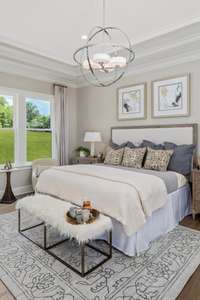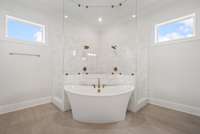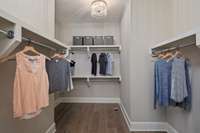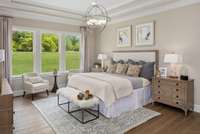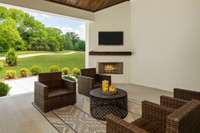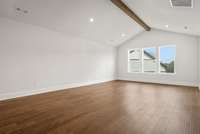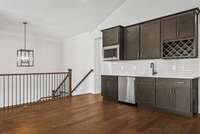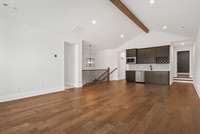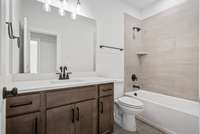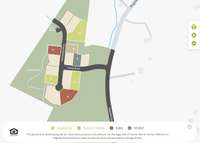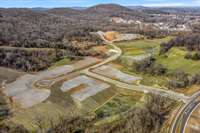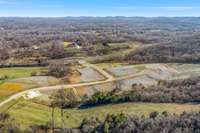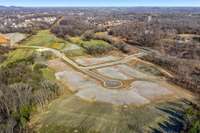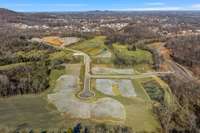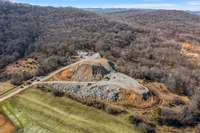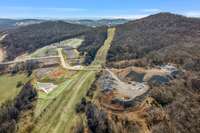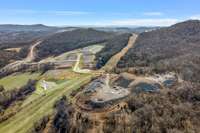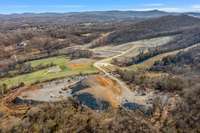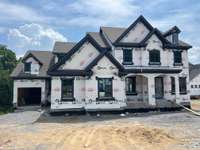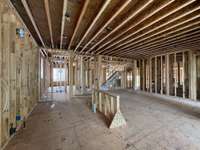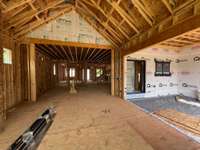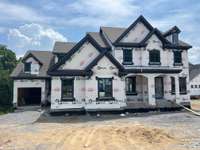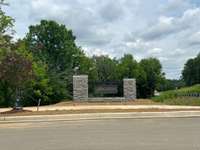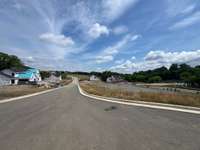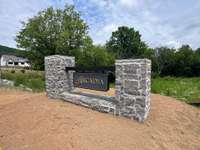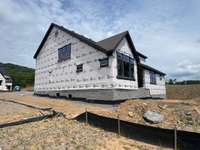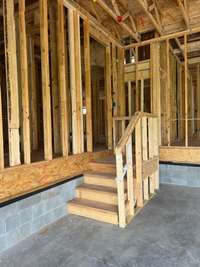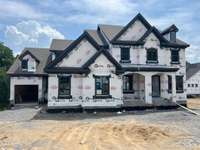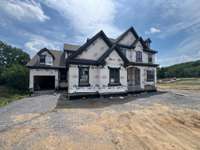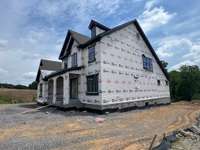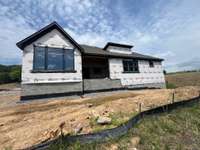- Area 4,836 sq ft
- Bedrooms 5
- Bathrooms 5
Description
We' re building your dream home at Arcadia in Brentwood. Experience luxury, refinement, tranquility, and easy living in this fabulous five bedroom 5. 5 bath amazing home in one of Brentwood' s most beautiful new communities. Exquisite finishes, refined details and spaces that flow from one to the next make this home what you' ve been dreaming of. Ask about SUBSTANTIAL FINANCE INCENTIVES with preferred company lender. PHOTOS FOR REPRESENTATION ONLY- Details of the actual home will vary. This home is in early stage of construction. 5 bedrooms- 5. 5 baths- Guest Suite- Family Ready room- Luxurious classic styling - Main level includes luxury primary suite w/ spa bath, private study, formal dining, casual dining, family room with vaulted ceiling, gourmet kitchen with canopy vent hood, Kitchen Aid appliances, large central island and butler' s pantry, Family Ready Room with added cabinets and second fridge space. Second level includes 3 bedrooms, game room, PLUS media room, and lot' s of storage. Home technology package with Wi- Fi signal expansion, app driven lighting, thermostats, deadbolt and more. Generous included features. Contact us for the details.
Details
- MLS#: 2921865
- County: Williamson County, TN
- Subd: Arcadia
- Style: Traditional
- Stories: 2.00
- Full Baths: 5
- Half Baths: 1
- Bedrooms: 5
- Built: 2025 / NEW
- Lot Size: 0.510 ac
Utilities
- Water: Public
- Sewer: Public Sewer
- Cooling: Central Air, Electric
- Heating: Central, Natural Gas
Public Schools
- Elementary: Jordan Elementary School
- Middle/Junior: Sunset Middle School
- High: Ravenwood High School
Property Information
- Constr: Brick, Fiber Cement
- Roof: Shingle
- Floors: Carpet, Wood, Tile
- Garage: 3 spaces / detached
- Parking Total: 3
- Basement: Crawl Space
- Waterfront: No
- Living: 18x18
- Dining: 15x11 / Formal
- Kitchen: 15x12
- Bed 1: 21x15 / Walk- In Closet( s)
- Bed 2: 13x12 / Bath
- Bed 3: 14x11 / Walk- In Closet( s)
- Bed 4: 15x12 / Bath
- Bonus: 29x17 / Second Floor
- Patio: Patio, Covered, Porch
- Taxes: $12,477
- Amenities: Sidewalks, Underground Utilities, Trail(s)
- Features: Smart Camera(s)/Recording, Smart Light(s), Smart Lock(s)
Appliances/Misc.
- Fireplaces: 2
- Drapes: Remain
Features
- Dishwasher
- Disposal
- ENERGY STAR Qualified Appliances
- Microwave
- Stainless Steel Appliance(s)
- Double Oven
- Electric Oven
- Cooktop
- Smart Appliance(s)
- Smart Technology
- Ceiling Fan(s)
- Entrance Foyer
- Extra Closets
- High Ceilings
- Open Floorplan
- Pantry
- Smart Light(s)
- Smart Thermostat
- Storage
- Walk-In Closet(s)
- High Speed Internet
- Kitchen Island
- Water Heater
- Windows
- Fireplace Insert
- Thermostat
- Sealed Ducting
- Carbon Monoxide Detector(s)
- Smoke Detector(s)
Location
Directions
From Nashville: I-65 S to Exit 71 TN-253 E/Concord Rd. Go 1 mile to R on Wilson Pk. Go 3.2 miles to L on Split Log Rd. Go for 1.5 miles to light. Go straight on Ragsdale Rd. for .5 miles. Community on Left. Follow to R on Dartmouth. Site 12 is on the R.

