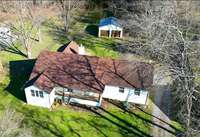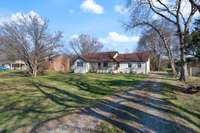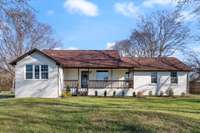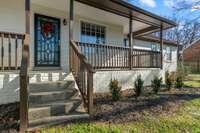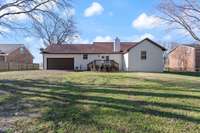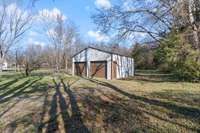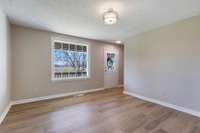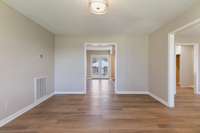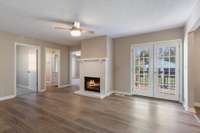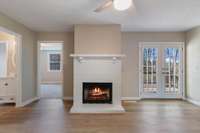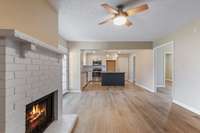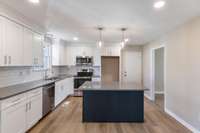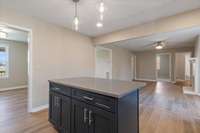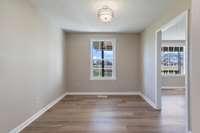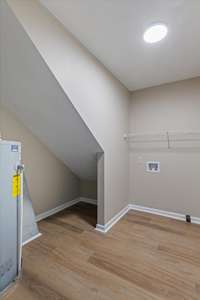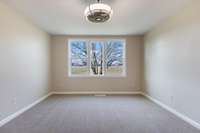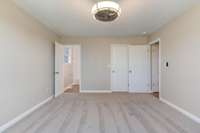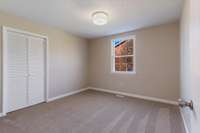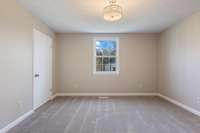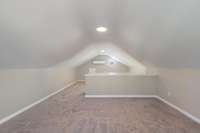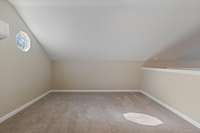- Area 2,271 sq ft
- Bedrooms 3
- Bathrooms 2
Description
This stunning home situated on a large level lot has been completely renovated and is ready for a new owner. The main living area has new luxury vinyl plank flooring and new carpet in the bedrooms and 2nd floor bonus room. The primary bedroom suite has a low profile LED lighted ceiling fan and completely remodeled bathroom. This home features a formal living room, formal dining room and Den with FP which is open to the stylishly renovated Kitchen. New cabinetry with soft- close doors, quartz countertops, tile backsplash, deep farmhouse sink with pot filler sprayer faucet, disposal, tall tub dishwasher and stainless steel appliances. The stove is both a convection oven and air fryer with an above range microwave. The island adds extra counter space and storage to indulge your inner chef. In addition to the attached 2 car garage, there is also a detached 2 car garage with electric. You’re sure to enjoy the privacy of this large lot while still minutes to the Interstate, downtown Murfreesboro and a short drive to Lebanon. New roof. No HOA. Qualifies for all finaincing types. 100% USDA financing available.
Details
- MLS#: 2921958
- County: Rutherford County, TN
- Subd: Estes Acres Sec 1
- Style: Traditional
- Stories: 2.00
- Full Baths: 2
- Bedrooms: 3
- Built: 1987 / EXIST
- Lot Size: 0.700 ac
Utilities
- Water: Private
- Sewer: Septic Tank
- Cooling: Central Air
- Heating: Central
Public Schools
- Elementary: Walter Hill Elementary
- Middle/Junior: Oakland Middle School
- High: Oakland High School
Property Information
- Constr: Brick
- Floors: Carpet, Laminate
- Garage: 4 spaces / attached
- Parking Total: 4
- Basement: Crawl Space
- Waterfront: No
- Living: 15x13 / Separate
- Dining: 13x11 / Separate
- Kitchen: 14x13 / Eat- in Kitchen
- Bed 1: 15x12 / Full Bath
- Bed 2: 13x12 / Extra Large Closet
- Bed 3: 13x12 / Extra Large Closet
- Den: 18x13 / Combination
- Bonus: 34x16 / Second Floor
- Patio: Porch, Covered, Deck
- Taxes: $1,569
Appliances/Misc.
- Fireplaces: 1
- Drapes: Remain
Features
- Electric Oven
- Electric Range
- Dishwasher
- Disposal
- Microwave
- Stainless Steel Appliance(s)
- Ceiling Fan(s)
- Walk-In Closet(s)
- High Speed Internet
- Doors
Location
Directions
I-24 E, Take I-840 E, Take Exit 61, Right on Jefferson Pike, Left on Angie, Right on Cutoff, Right on 231S/Lebanon Rd, Property will be on the Left.

