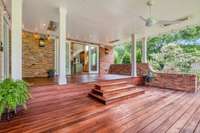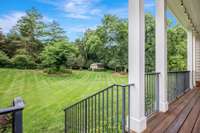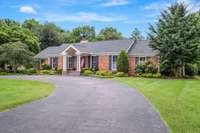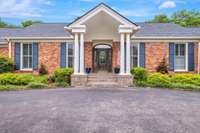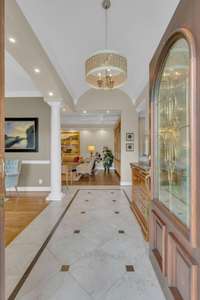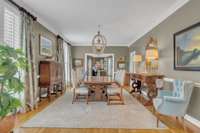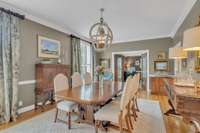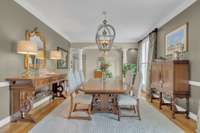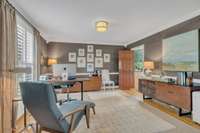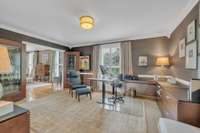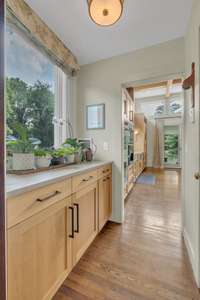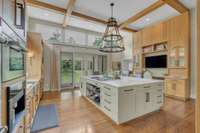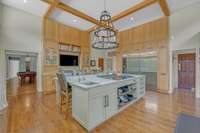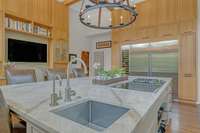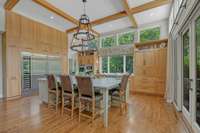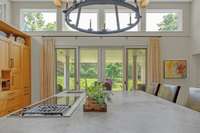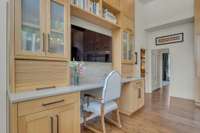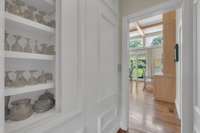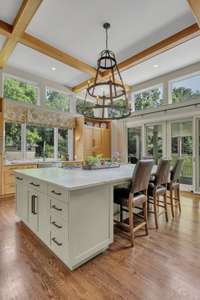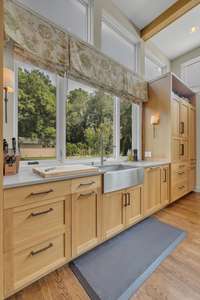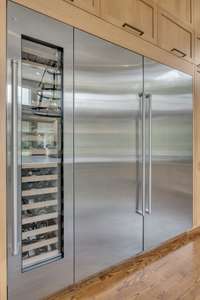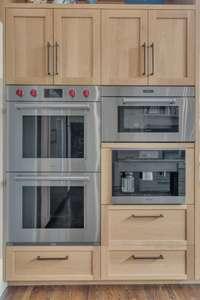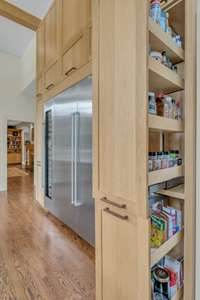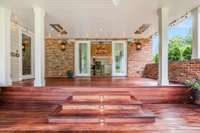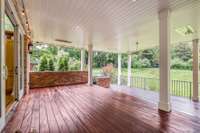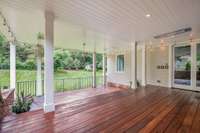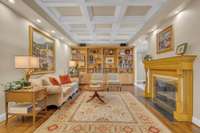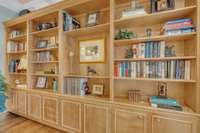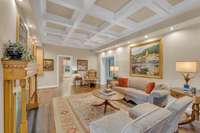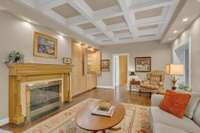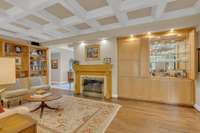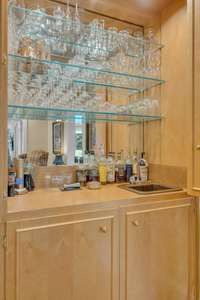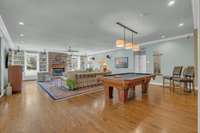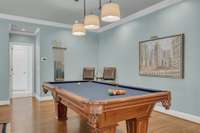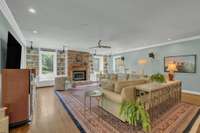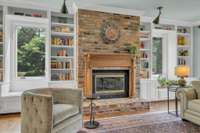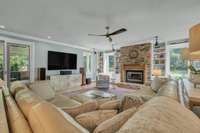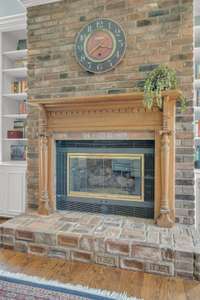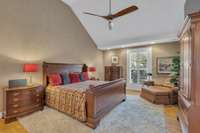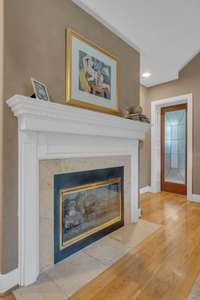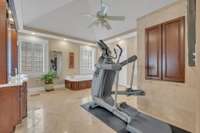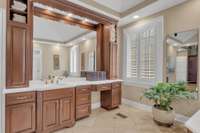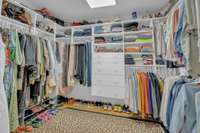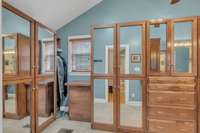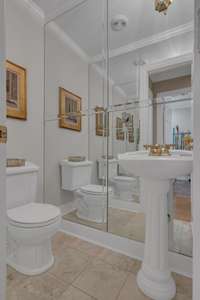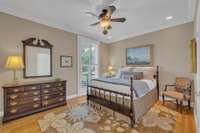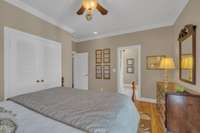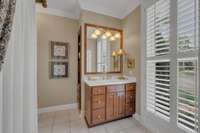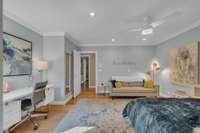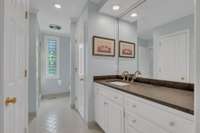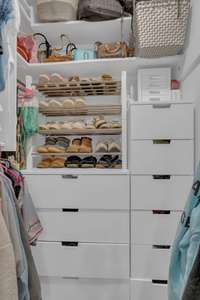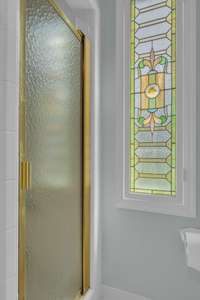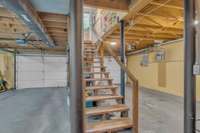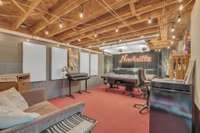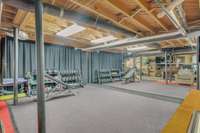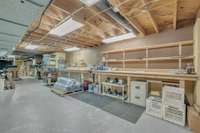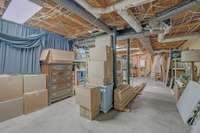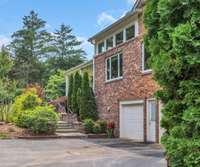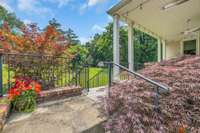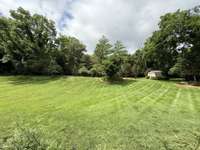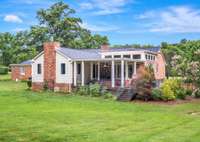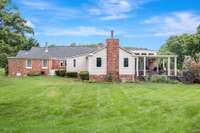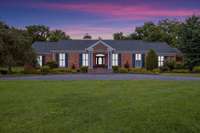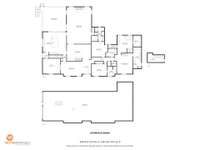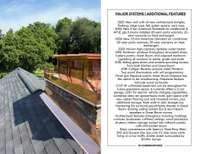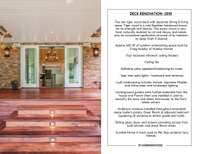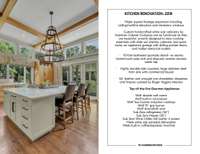- Area 4,410 sq ft
- Bedrooms 3
- Bathrooms 4
Description
Welcome to one level living on a park- like West Meade acre. This Colonial revival defies the typical ranch featuring 13' ceilings, grand proportions, and a kitchen that is nothing short of an experience. Floor to ceiling walls of windows create a visual and physical outdoor connection, the direct sightline being the historic West Meade mansion' s 7 acre estate. A circular driveway welcomes guests to timeless columns and an 11' barrel vaulted foyer. The floor plan offers large open spaces with the distinction of designated rooms, while bullnose corners soften the walls to encourage flow and effortless transitions. Kitchen renovation was thoughtfully planned and expertly executed with the chef of this home in mind. 54" wrought iron chandelier and clerestory windows illuminate this space addressing every lighting need from functional prep to subtle glow for entertaining. Wolf, Sub Zero, Miele- the finest appliances were selected for a true culinary experience. White oak cabinetry by Gaertner Cabinet Company anchor a 10' solid slab quartzite island. Interior designer Roger Higgins Interiors expertly curated fixtures, custom draperies, and hardware. Aptly named, the expansive Great Room has bookcases, gas/ woodburning fireplace, surround sound, & ample space for billiards. Architectural details abound: coffered ceilings, cornices, moldings, beams, shutters, 3 total fireplaces with intricate wood surrounds, integrated wet bar, pocket doors. A sweeping deck adds usable living, dining, entertaining space not confined by walls- bridging the comforts of home with a panoramic connection to nature. Constructed by Craig Huseby of Huseby Homes it has hardwired speakers, ceiling heaters, stair riser path lights, lush Japanese maples & arborvitae, landscape lighting, and 2 tiers of tigerwood decking. Owner suite has a vaulted ceiling, fireplace, ' yours & mine' full bathrooms, & separate walk- in closets. New roof 6- 2025, 2 new HVACs & furnace 2024, and more..
Details
- MLS#: 2921983
- County: Davidson County, TN
- Subd: West Meade
- Style: Ranch
- Stories: 1.00
- Full Baths: 4
- Half Baths: 1
- Bedrooms: 3
- Built: 1965 / RENOV
- Lot Size: 1.230 ac
Utilities
- Water: Public
- Sewer: Public Sewer
- Cooling: Central Air
- Heating: Central
Public Schools
- Elementary: Gower Elementary
- Middle/Junior: H. G. Hill Middle
- High: James Lawson High School
Property Information
- Constr: Brick, Masonite
- Roof: Asphalt
- Floors: Wood, Tile
- Garage: 2 spaces / detached
- Parking Total: 2
- Basement: Exterior Entry
- Waterfront: No
- Living: 35x27
- Dining: 20x14 / Formal
- Kitchen: 23x22
- Bed 1: 20x17 / Suite
- Bed 2: 15x15 / Bath
- Bed 3: 15x11 / Bath
- Den: 23x16 / Bookcases
- Patio: Deck, Covered, Porch
- Taxes: $8,586
- Features: Storage Building
Appliances/Misc.
- Fireplaces: 3
- Drapes: Remain
Features
- Double Oven
- Cooktop
- Dishwasher
- Disposal
- ENERGY STAR Qualified Appliances
- Freezer
- Microwave
- Refrigerator
- Stainless Steel Appliance(s)
- Smart Appliance(s)
- Water Purifier
- Bookcases
- Built-in Features
- Ceiling Fan(s)
- Entrance Foyer
- Extra Closets
- High Ceilings
- Walk-In Closet(s)
- Wet Bar
- Primary Bedroom Main Floor
- Kitchen Island
- Windows
- Fireplace Insert
- Thermostat
- Water Heater
Location
Directions
From Downtown*West on West End Ave*Right on Davidson Road*Left on Post Road which becomes Old Harding*Right on Hardingwoods* Property is on the left



