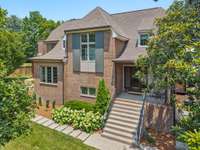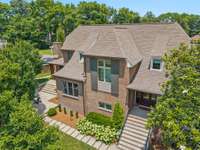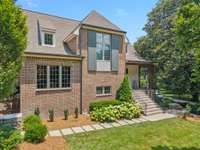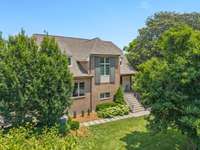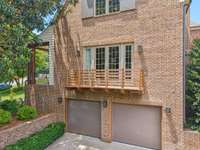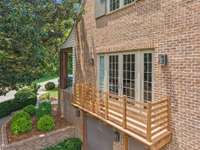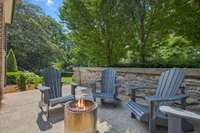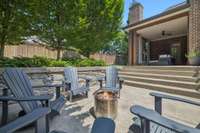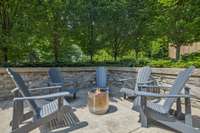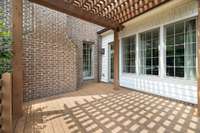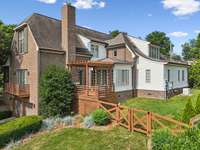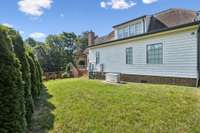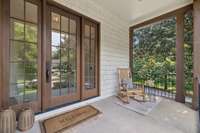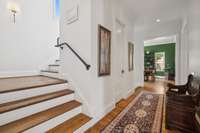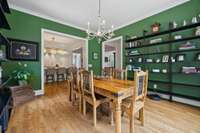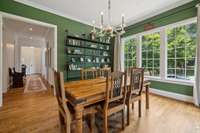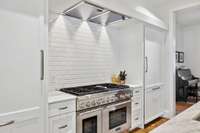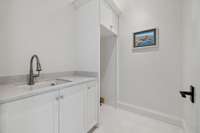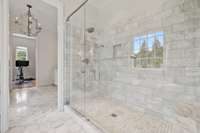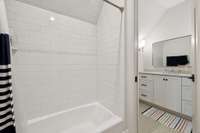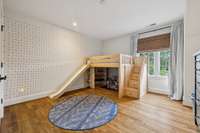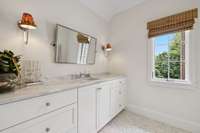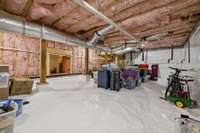- Area 4,636 sq ft
- Bedrooms 4
- Bathrooms 3
Description
Beautiful all- brick home in the sought- after Golf Club/ Hampton neighborhood, built by premier Nashville builder Fry Classic Construction. Just minutes from Green Hills, top hospitals, I- 440, and elite private schools. Inside, you’ll find designer finishes, custom windows and doors, 10' + ceilings, and hardwood floors throughout. The chef’s kitchen features Thermador appliances and opens to a butler’s pantry for added prep space and storage. Main- level primary suite, two wood- burning fireplaces, two laundry rooms, and an attached two- car garage with built- in storm shelter. Fenced backyard with full irrigation and low- maintenance landscaping. Located in a walkable neighborhood and zoned for Julia Green Elementary. Recent upgrades include a brand new Generac whole- home generator, full crawl space encapsulation, whole- house water filtration system, and two new sump pumps.
Details
- MLS#: 2922430
- County: Davidson County, TN
- Subd: Stokes Tract
- Stories: 2.00
- Full Baths: 3
- Half Baths: 2
- Bedrooms: 4
- Built: 2017 / EXIST
- Lot Size: 0.360 ac
Utilities
- Water: Public
- Sewer: Public Sewer
- Cooling: Central Air
- Heating: Central
Public Schools
- Elementary: Julia Green Elementary
- Middle/Junior: John Trotwood Moore Middle
- High: Hillsboro Comp High School
Property Information
- Constr: Brick
- Floors: Wood
- Garage: 2 spaces / attached
- Parking Total: 2
- Basement: Crawl Space
- Fence: Back Yard
- Waterfront: No
- Living: 21x20
- Dining: 16x14 / Separate
- Kitchen: 17x13 / Eat- in Kitchen
- Bed 1: 17x18
- Den: Separate
- Bonus: Second Floor
- Taxes: $10,723
Appliances/Misc.
- Fireplaces: 2
- Drapes: Remain
Features
- Built-In Gas Oven
- Built-In Gas Range
- Primary Bedroom Main Floor
- Water Heater
Location
Directions
South on Hillsboro, Right on Golf Club, Right on Wortham

