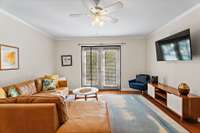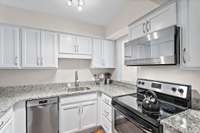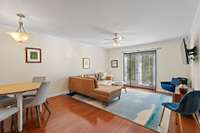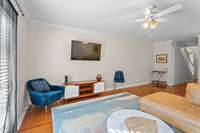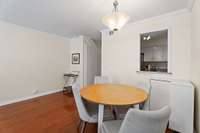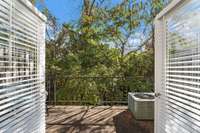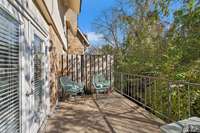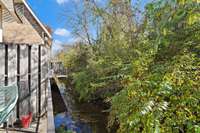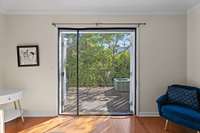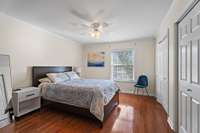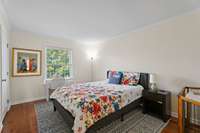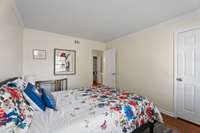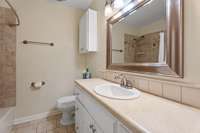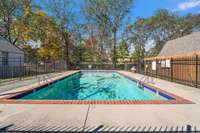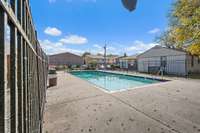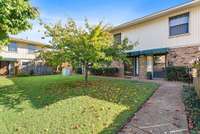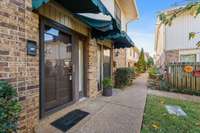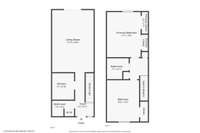- Area 1,110 sq ft
- Bedrooms 2
- Bathrooms 1
Description
Renovated two- bedroom townhome in the heart of Green Hills! Enjoy the tree- lined view from your private patio overlooking Sugartree Stream - complete with ducks! Your own oasis with all conveniences right outside your front door - including a pool which is open for the season! Brand new Flooring downstairs, new Kitchen cabinets and appliances as well as the ultra- convenient in- unit duo washer/ dryer are all to convey with the home. Additional storage with upstairs linen closet and downstairs pantry. Let the fresh air in with magnetic screen on your patio door. Walk to Whole Foods, Trader Joes, Kroger, YMCA and Green Hills Mall. Conveniently located to all of Nashville and surrounding areas. Gated, Private Community Pool. HOA includes all common area maintenance, landscaping ( no yard work yay!) , water, trash, recycling, doggie bag stations + on- site laundry facilities.
Details
- MLS#: 2922657
- County: Davidson County, TN
- Subd: Green Hills / Hobbs House
- Stories: 2.00
- Full Baths: 1
- Half Baths: 1
- Bedrooms: 2
- Built: 1968 / EXIST
- Lot Size: 0.010 ac
Utilities
- Water: Public
- Sewer: Public Sewer
- Cooling: Central Air, Electric
- Heating: Central, Electric
Public Schools
- Elementary: Julia Green Elementary
- Middle/Junior: John Trotwood Moore Middle
- High: Hillsboro Comp High School
Property Information
- Constr: Brick
- Floors: Laminate, Tile
- Garage: No
- Basement: Crawl Space
- Waterfront: No
- Living: 13x20
- Dining: Combination
- Kitchen: 7x8 / Pantry
- Bed 1: 14x11 / Extra Large Closet
- Bed 2: 13x10 / Extra Large Closet
- Patio: Patio
- Taxes: $1,838
- Amenities: Laundry, Pool
Appliances/Misc.
- Fireplaces: No
- Drapes: Remain
Features
- Electric Oven
- Cooktop
- Dishwasher
- Disposal
- Dryer
- Microwave
- Refrigerator
- Washer
- Ceiling Fan(s)
- Pantry
Location
Directions
From Nashville: S on Hillsboro, past Green Hills Mall, right onto Hobbs, Townhomes are on your right, building K is tucked behind the first row of homes. Walk through the courtyard to K2.


