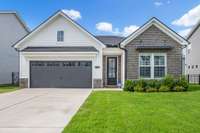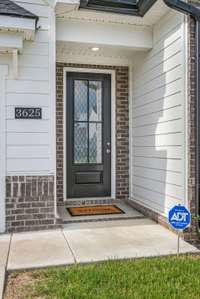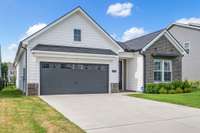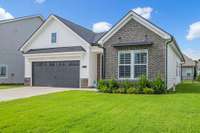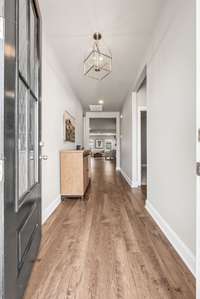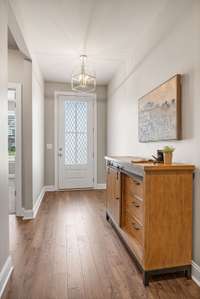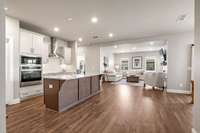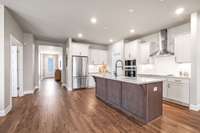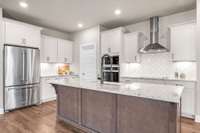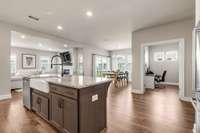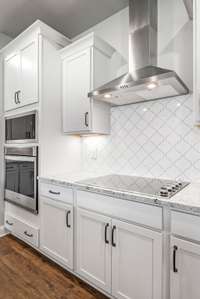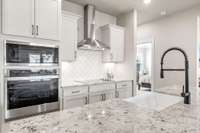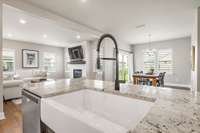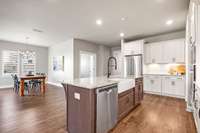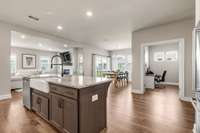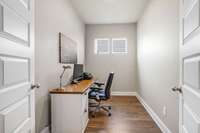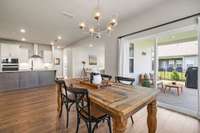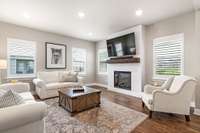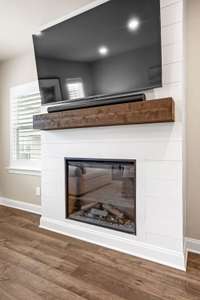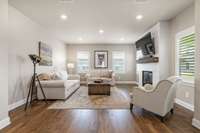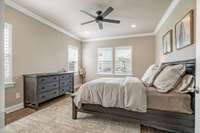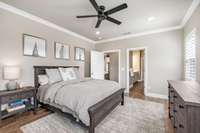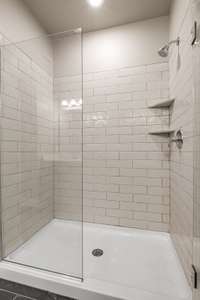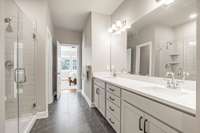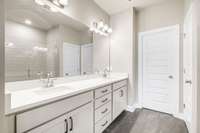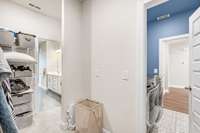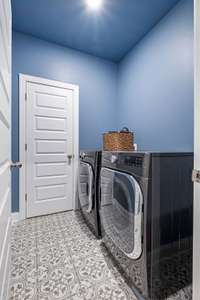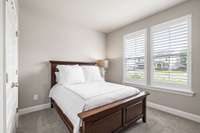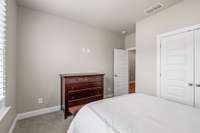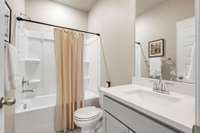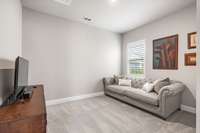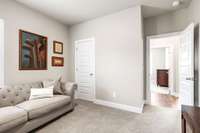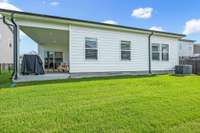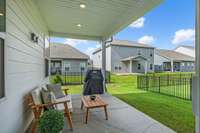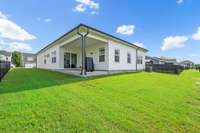- Area 1,860 sq ft
- Bedrooms 3
- Bathrooms 2
Description
Welcome to this beautifully designed one level home in popular Kimbro Woods neighborhood located close to shopping and I- 24. Step inside to an open floor plan that offers both functionality and style, with luxury vinyl plank flooring flowing throughout the main living areas to include the spacious primary suite. Thoughtfully curated by a design team, this home features numerous upgraded touches including stylish backsplash in the kitchen and an extended tiled shower with double vanities in the primary bathroom. Enjoy outdoor living year round under the covered patio and take advantage of a full irrigation system that keeps the lawn lush and green. Plantation shutters add timeless charm, and screens have been purchased for every window. The primary bedroom includes a ceiling fan for your comfort while the living room and two guest bedrooms are prewired. With its elegant finishes, convenient single level living and fresh paint this home is move in ready and waiting for you to make yours.
Details
- MLS#: 2922841
- County: Rutherford County, TN
- Subd: The Meadows At Kimbro Woods Sec 4 Ph 1
- Style: Traditional
- Stories: 1.00
- Full Baths: 2
- Bedrooms: 3
- Built: 2022 / EXIST
- Lot Size: 0.150 ac
Utilities
- Water: Public
- Sewer: Public Sewer
- Cooling: Central Air, Electric
- Heating: Central, Electric
Public Schools
- Elementary: Salem Elementary School
- Middle/Junior: Rockvale Middle School
- High: Rockvale High School
Property Information
- Constr: Masonite, Brick
- Floors: Laminate
- Garage: 2 spaces / attached
- Parking Total: 2
- Basement: Slab
- Waterfront: No
- Living: 16x16
- Dining: 12x12
- Kitchen: 15x12
- Bed 1: 16x13 / Full Bath
- Bed 2: 13x11 / Extra Large Closet
- Bed 3: 13x11 / Extra Large Closet
- Patio: Patio, Covered
- Taxes: $2,538
- Features: Sprinkler System
Appliances/Misc.
- Fireplaces: 1
- Drapes: Remain
Features
- Built-In Electric Oven
- Cooktop
- Dishwasher
- Microwave
- Refrigerator
- Ceiling Fan(s)
- Entrance Foyer
- Open Floorplan
- Pantry
- Walk-In Closet(s)
- Primary Bedroom Main Floor
- Kitchen Island
- Fire Alarm
- Smoke Detector(s)
Location
Directions
From I-24 E take exit 80 onto SR-99, New Salem Hwy. Keep right onto SR-99 West. Turn left onto Saint Andrews Dr and then turn right on Genoa Dr. Take a left on Holderwood Dr and a right on Shady Forest Dr. Lot is on the right.

