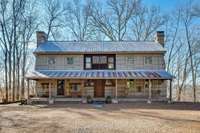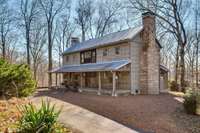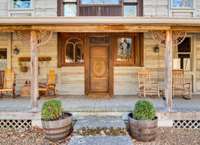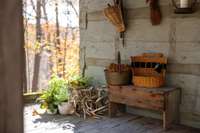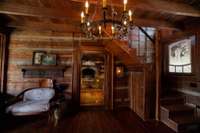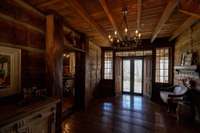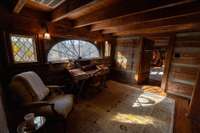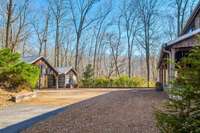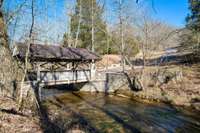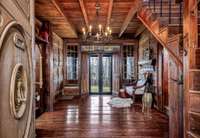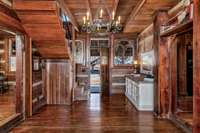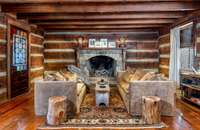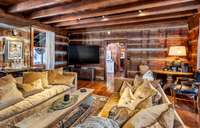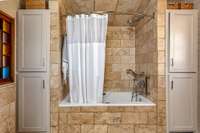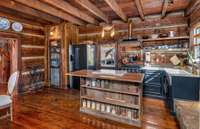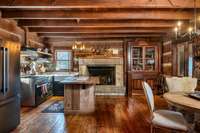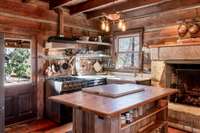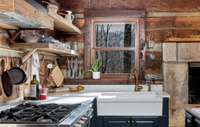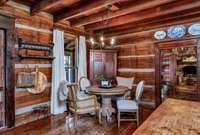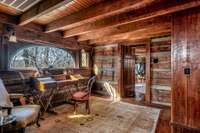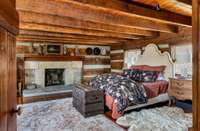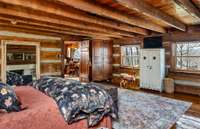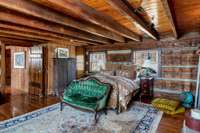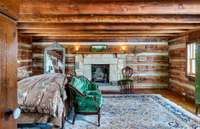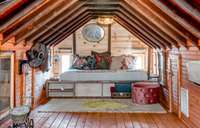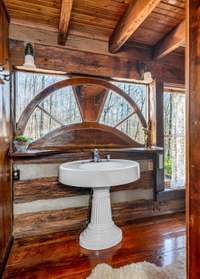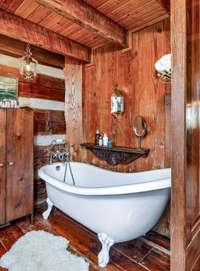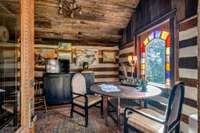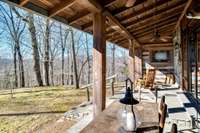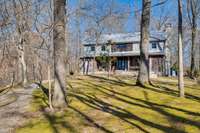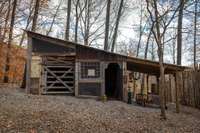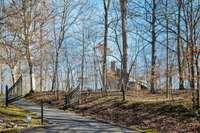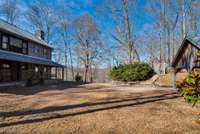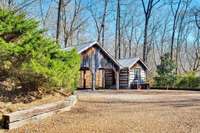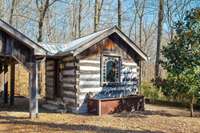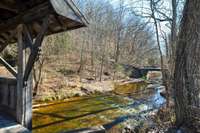- Area 2,566 sq ft
- Bedrooms 3
- Bathrooms 2
Description
> > Back on the Market — Previous Sale Fell Through Due to Buyer Contingency < < Tucked away in the hills of Cash Mountain, this historic retreat is a true work of art. Designed by legendary log cabin architect Braxton Dixon for Johnny and June Carter Cash, the home was their personal hideaway after touring. Built from pre- Civil War poplar logs with American Heart Pine floors, four stone fireplaces, and custom stained glass, the cabin radiates timeless character and unmatched craftsmanship. Just 20 miles from downtown, it offers flexibility as a primary residence, weekend escape, or income- producing investment. The property is equipped with a spring- fed water system ( fully insulated pipes) , a backup generator powered by a 500- gallon propane tank, a fenced raised- bed garden, and a charming chicken coop—perfect for a self- sustaining lifestyle. View the property video and editorial photo book at the links below.
Details
- MLS#: 2922879
- County: Sumner County, TN
- Subd: Cash Mountain
- Style: Log
- Stories: 3.00
- Full Baths: 2
- Bedrooms: 3
- Built: 1989 / EXIST
- Lot Size: 5.590 ac
Utilities
- Water: Spring
- Sewer: Septic Tank
- Cooling: Electric
- Heating: Electric
Public Schools
- Elementary: Beech Elementary
- Middle/Junior: T. W. Hunter Middle School
- High: Beech Sr High School
Property Information
- Constr: Log
- Roof: Standing Seam Steel
- Floors: Wood
- Garage: No
- Parking Total: 2
- Basement: Crawl Space
- Waterfront: No
- Living: 18x18
- Kitchen: 18x18 / Eat- in Kitchen
- Bed 1: 18x18
- Bed 2: 18x18
- Bonus: 10x8 / Third Floor
- Patio: Porch, Covered
- Taxes: $2,018
- Features: Storage Building
Appliances/Misc.
- Fireplaces: 4
- Drapes: Remain
Features
- Gas Oven
- Gas Range
- Security Gate
- Security System
Location
Directions
From Downtown Nashville: I-65 N. Bear R onto Vietnam Veterans Blvd. L on New Shackle Island Rd. Cross over Long Hollow Pk, and New Shackle Island Rd becomes New Hope Rd. Property on Right.

