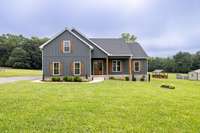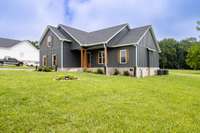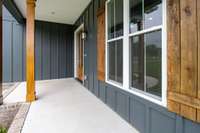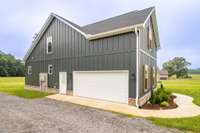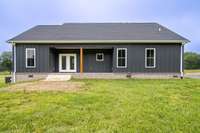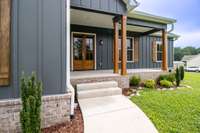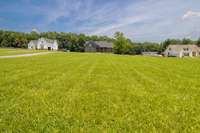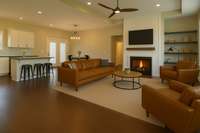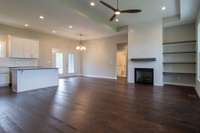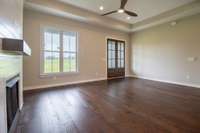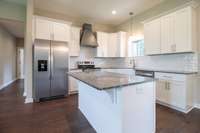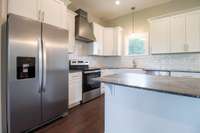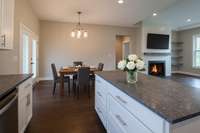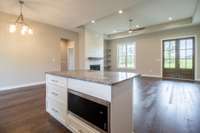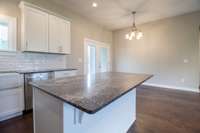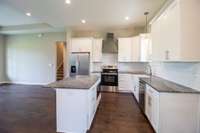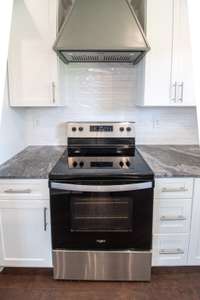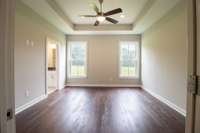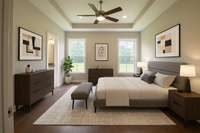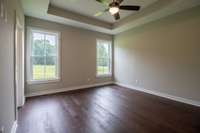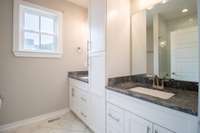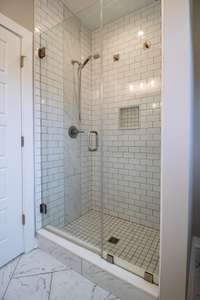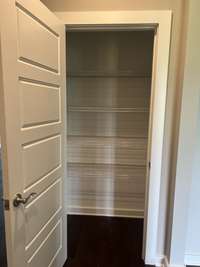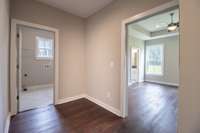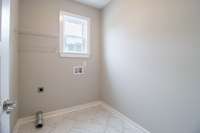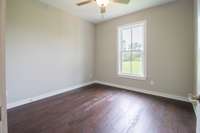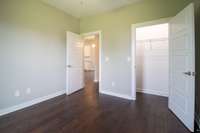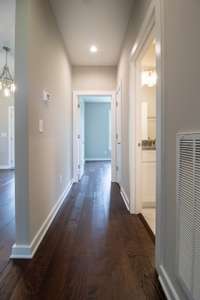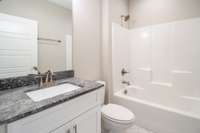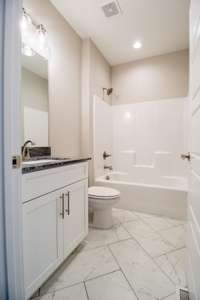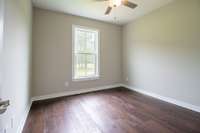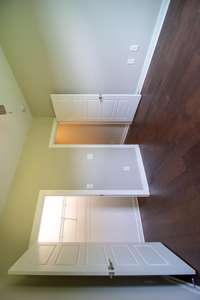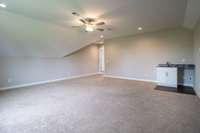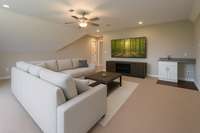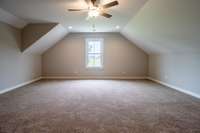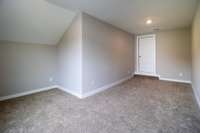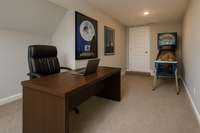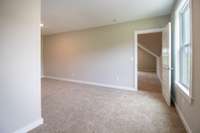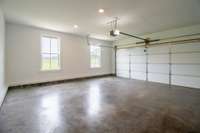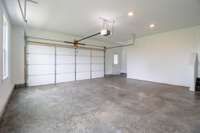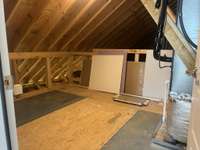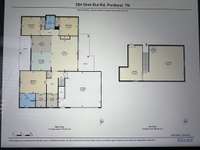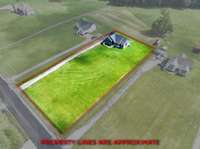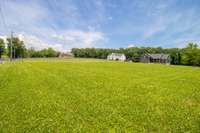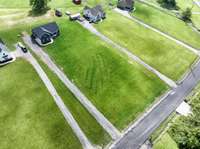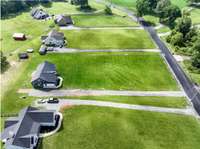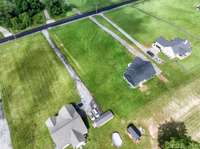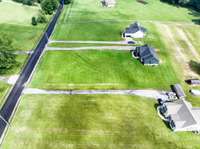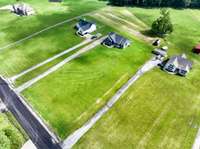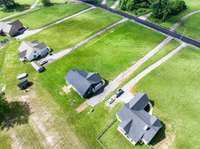- Area 2,363 sq ft
- Bedrooms 3
- Bathrooms 2
Description
Welcome to your peaceful slice of Tennessee charm at 264 Dink Rut Road, nestled in between the serene area of Cottontown, White House & Portland. This 3- bedroom, 2- bathroom home is the epitome of country living with the convenience of city proximity, sitting proudly on a generous 1. 15- acre lot. The covered front and back porches invite you to enjoy tranquil mornings and serene evenings in the embrace of nature. The large yard is perfect for family gatherings, backyard barbecues, and endless outdoor activities. Inside, discover the warmth of the gas log fireplace anchoring an open floor plan that effortlessly connects living, dining, and kitchen spaces – perfect for entertaining or everyday living. The kitchen boast a large pantry, natural light, island, custom cabinets and stainless steel appliances. This home comes with the luxury of a mudroom area and large separate laundry room that' s conveniently close to the master bedroom. The upstairs includes a bonus room complete with a wet bar, offering a fantastic space for relaxation or hosting guests in addition to a quiet flex space suitable for a fourth bedroom, playroom, home office, or any hobby you can imagine. The possibilities are truly endless! Zoned for sought after, quaint Oakmont Elementary School and White House Middle & High Schools, this location offers excellent educational opportunities. Situated in a quiet rural area with freshly paved smooth roads, your commute to Nashville is a breeze while also super convenient to Hendersonville, Gallatin, White House & Portland. Embrace the opportunity to make this property your new home and enjoy the best of both worlds – rural tranquility and city convenience.
Details
- MLS#: 2922958
- County: Sumner County, TN
- Subd: Halltown Springs
- Style: Traditional
- Stories: 2.00
- Full Baths: 2
- Bedrooms: 3
- Built: 2022 / EXIST
- Lot Size: 1.150 ac
Utilities
- Water: Private
- Sewer: Septic Tank
- Cooling: Central Air, Electric
- Heating: Central, Electric
Public Schools
- Elementary: Oakmont Elementary
- Middle/Junior: White House Middle School
- High: White House High School
Property Information
- Constr: Fiber Cement, Brick
- Roof: Shingle
- Floors: Carpet, Wood, Tile
- Garage: 2 spaces / detached
- Parking Total: 2
- Basement: Crawl Space
- Waterfront: No
- Living: 16x21
- Dining: 12x10 / Combination
- Kitchen: 12x11 / Pantry
- Bed 1: 15x13 / Suite
- Bed 2: 11x11
- Bed 3: 11x11
- Bonus: 25x21 / Over Garage
- Patio: Porch, Covered
- Taxes: $1,746
Appliances/Misc.
- Fireplaces: 1
- Drapes: Remain
Features
- Electric Oven
- Electric Range
- Dishwasher
- Disposal
- Microwave
- Refrigerator
- Stainless Steel Appliance(s)
- Bookcases
- Ceiling Fan(s)
- Open Floorplan
- Pantry
- Storage
- Walk-In Closet(s)
- Wet Bar
- High Speed Internet
- Smoke Detector(s)
Location
Directions
I65 North to Exit 108, turn right onto Highway 76 E, go 1.4 miles and turn left onto US-31W, go 900 feet and turn right onto Portland Road, go 5.2 miles and turn right onto Dink Rut Road, home will be .2 mile on your left.

