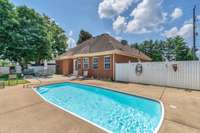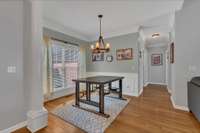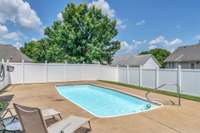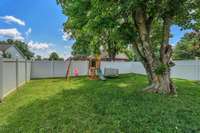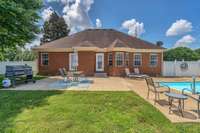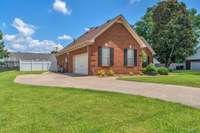- Area 1,543 sq ft
- Bedrooms 3
- Bathrooms 2
Description
Home has a contract with First Right of Refusal for home sale contingency in place. This meticulously crafted custom home offers an array of high- end finishes and thoughtful upgrades. Interior highlights include rich hardwood flooring, extensive crown molding, under- cabinet lighting, and a well- appointed kitchen with a cooktop and built- in wall oven. The spacious primary suite features an oversized whirlpool tub for ultimate relaxation. Step outside to your private backyard oasis, complete with a beautiful in- ground pool—perfect for entertaining or enjoying quiet evenings at home. Located with no HOA and just minutes from shopping, dining, and everyday conveniences, this home combines luxury living with unbeatable location.
Details
- MLS#: 2922973
- County: Rutherford County, TN
- Subd: Hawksridge Sec 1
- Stories: 1.00
- Full Baths: 2
- Bedrooms: 3
- Built: 2000 / EXIST
- Lot Size: 0.360 ac
Utilities
- Water: Public
- Sewer: Public Sewer
- Cooling: Central Air, Electric
- Heating: Electric, Heat Pump
Public Schools
- Elementary: Erma Siegel Elementary
- Middle/Junior: Oakland Middle School
- High: Oakland High School
Property Information
- Constr: Brick
- Roof: Shingle
- Floors: Carpet, Wood, Tile
- Garage: 2 spaces / detached
- Parking Total: 2
- Basement: Crawl Space
- Fence: Back Yard
- Waterfront: No
- Patio: Patio
- Taxes: $2,251
Appliances/Misc.
- Fireplaces: 1
- Drapes: Remain
- Pool: In Ground
Features
- Built-In Electric Oven
- Cooktop
- Ceiling Fan(s)
- Extra Closets
- High Ceilings
- Pantry
- Walk-In Closet(s)
- Doors
Location
Directions
I-24 to exit 78B, Old Fort Pkwy turns into Memorial Blvd, turn right on Compton Rd., go 1.6 miles, house on the left

