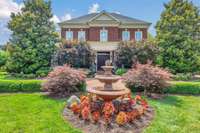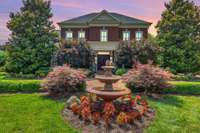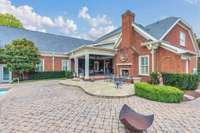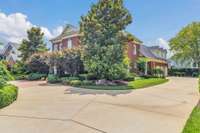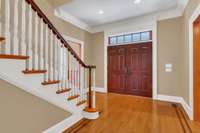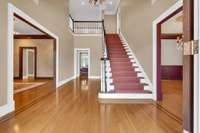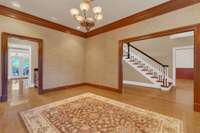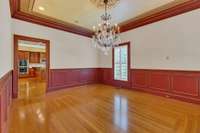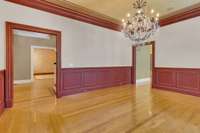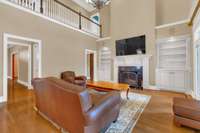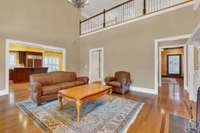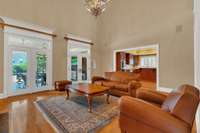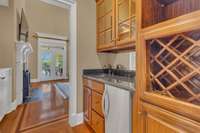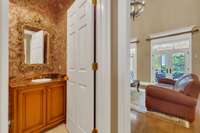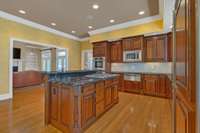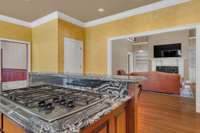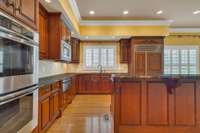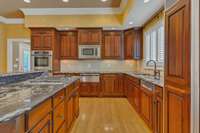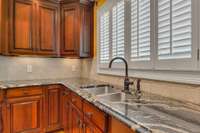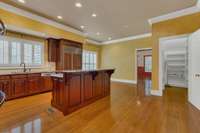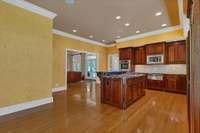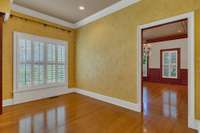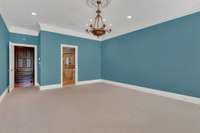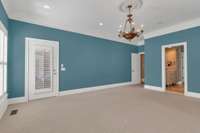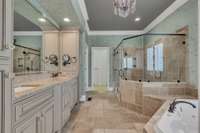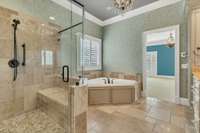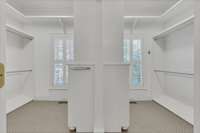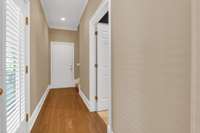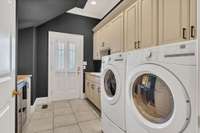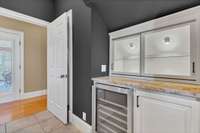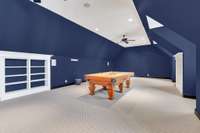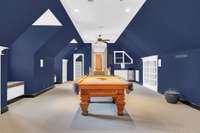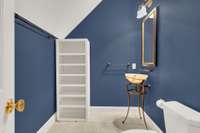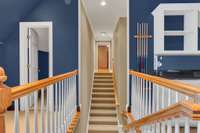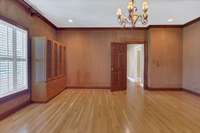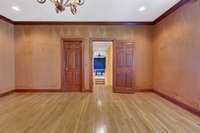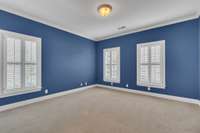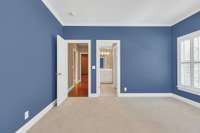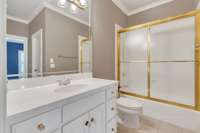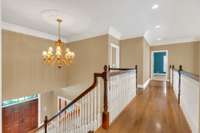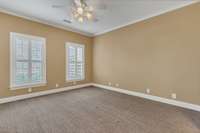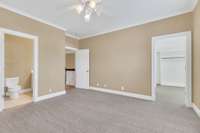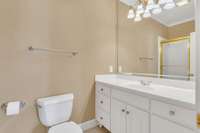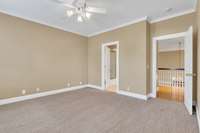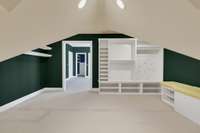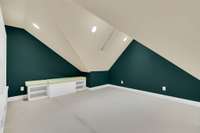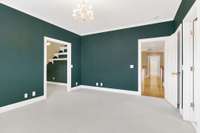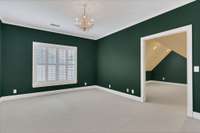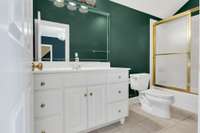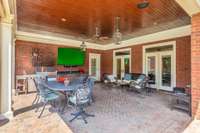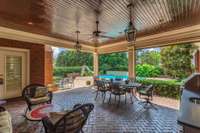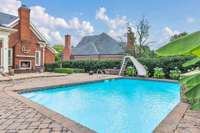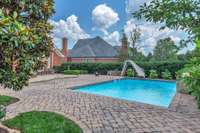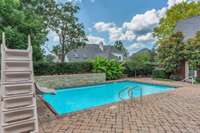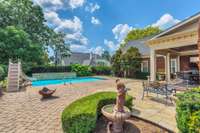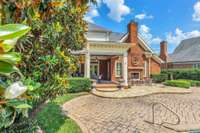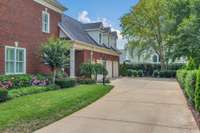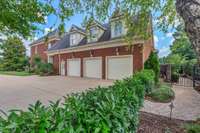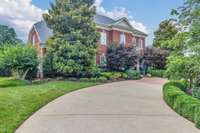- Area 5,328 sq ft
- Bedrooms 5
- Bathrooms 4
Description
Stunning Custom Home in Sought- After Mirabella. This beautiful, custom- built residence blends luxury, privacy, and timeless design. Featuring energy- efficient geothermal HVAC and pristine hardwood floors throughout the main living areas, every detail has been thoughtfully curated. Enjoy total outdoor privacy with lush, mature landscaping that surrounds an entertainer, is dream: a covered porch with a full outdoor kitchen, fireplace, and a sparkling pool complete with waterfall, slide, and a convenient outdoor half bath. Inside, you' ll find elegant plantation shutters, custom built- ins in the den, and a Sub- Zero refrigerator in the gourmet kitchen. Designer light fixtures add sophistication, while a light lift in the entry makes maintenance a breeze. Custom closets are featured throughout. Upstairs, enjoy a large bonus room with a pool table that remains, plus a versatile space perfect for a home office, hobby room, or studio. This home is truly one- of- a- kind. Luxurious, functional, and move- in ready.
Details
- MLS#: 2923107
- County: Rutherford County, TN
- Subd: Mirabella
- Style: Colonial
- Stories: 2.00
- Full Baths: 4
- Half Baths: 3
- Bedrooms: 5
- Built: 2001 / EXIST
- Lot Size: 0.480 ac
Utilities
- Water: Public
- Sewer: Public Sewer
- Cooling: Central Air, Electric, Geothermal
- Heating: Geothermal
Public Schools
- Elementary: John Pittard Elementary
- Middle/Junior: Oakland Middle School
- High: Oakland High School
Property Information
- Constr: Brick, Wood Siding
- Roof: Shingle
- Floors: Carpet, Wood, Marble, Tile
- Garage: 3 spaces / detached
- Parking Total: 3
- Basement: Crawl Space
- Fence: Back Yard
- Waterfront: No
- Living: 17x14
- Dining: 17x14 / Formal
- Kitchen: 15x30 / Eat- in Kitchen
- Bed 1: 20x15 / Full Bath
- Bed 2: 15x13 / Bath
- Bed 3: 14x13 / Bath
- Bed 4: 14x13 / Bath
- Den: 21x17 / Bookcases
- Bonus: 37x17 / Main Level
- Patio: Porch, Covered, Patio
- Taxes: $7,845
- Amenities: Sidewalks, Underground Utilities
- Features: Gas Grill, Sprinkler System
Appliances/Misc.
- Fireplaces: 2
- Drapes: Remain
- Pool: In Ground
Features
- Double Oven
- Cooktop
- Dishwasher
- Disposal
- Dryer
- Microwave
- Refrigerator
- Stainless Steel Appliance(s)
- Washer
- Bookcases
- Built-in Features
- Ceiling Fan(s)
- Extra Closets
- Pantry
- Storage
- Walk-In Closet(s)
- Wet Bar
- Primary Bedroom Main Floor
- High Speed Internet
- Smoke Detector(s)
Location
Directions
Pitts Ln, from Northfield, turn left and go straight at the stop sign.

