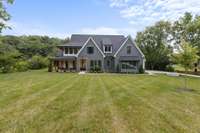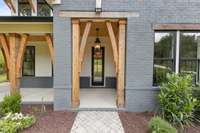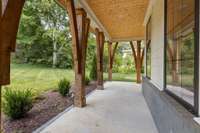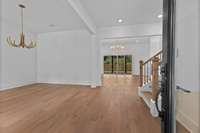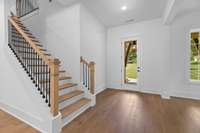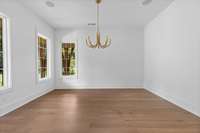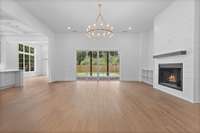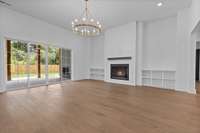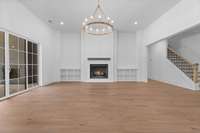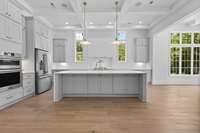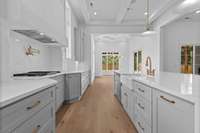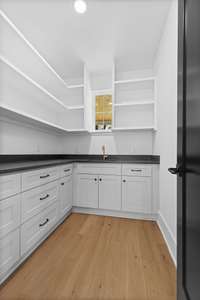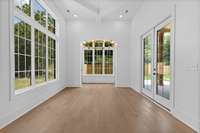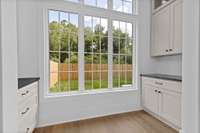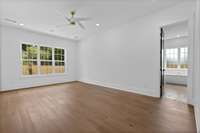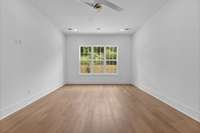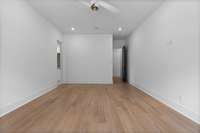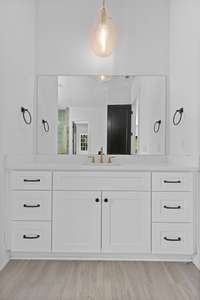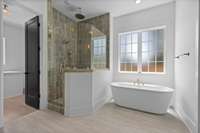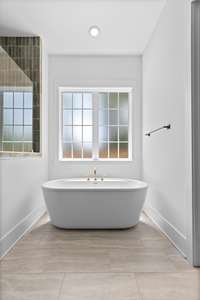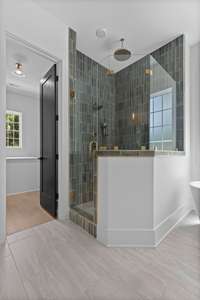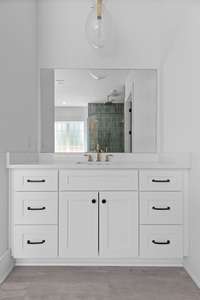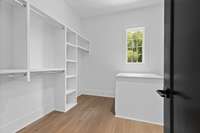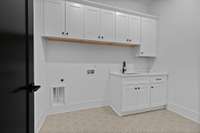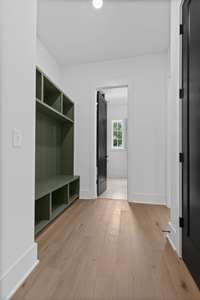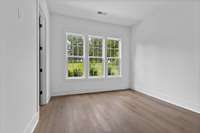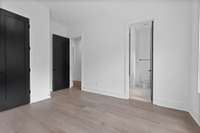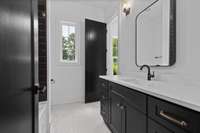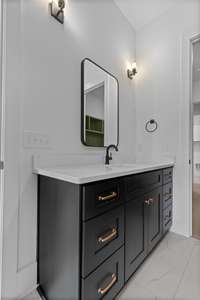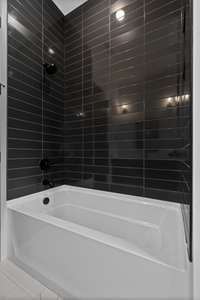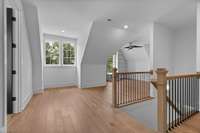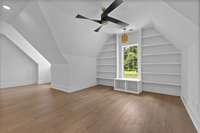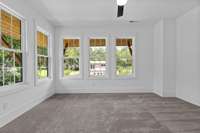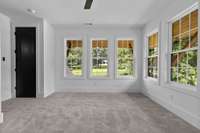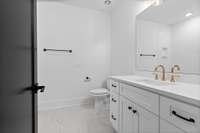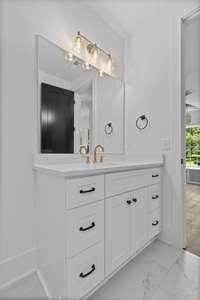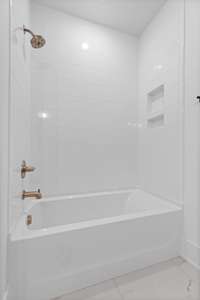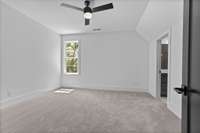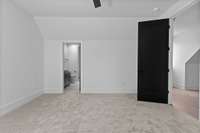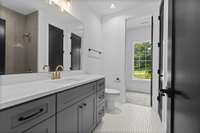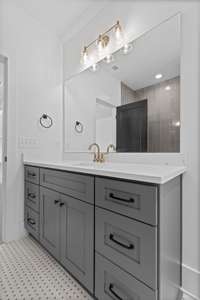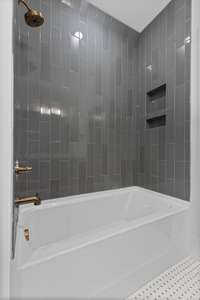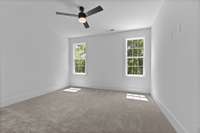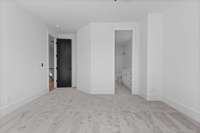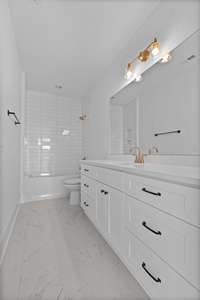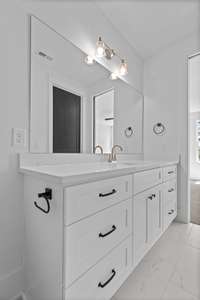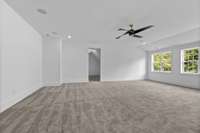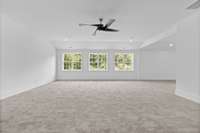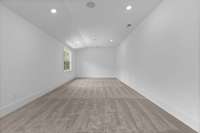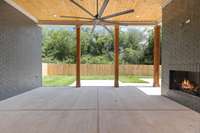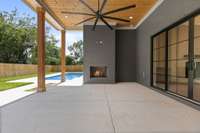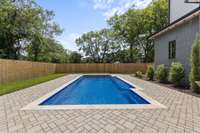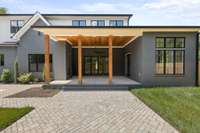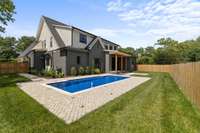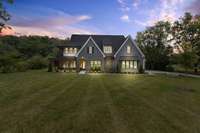- Area 5,136 sq ft
- Bedrooms 5
- Bathrooms 5
Description
Located in the popular West Meade neighborhood, this luxury home sits on nearly an acre, just 15 minutes from downtown Nashville. With 5 bedrooms, 5 bathrooms, and 5, 136 square feet of living space, it offers a great mix of comfort and style. The main level features a spacious living room, a well- equipped chef’s kitchen with a waterfall island, gas cooktop with pot filler, and a working pantry. A formal dining room is perfect for meals and gatherings. The primary suite and a guest suite are both on the main floor, offering plenty of space and privacy. Upstairs, you' ll find three more bedrooms, each with its own en- suite bathroom, as well as a bonus room, hobby room, and media room. Outside, the private fenced backyard includes an in- ground pool and plenty of room for activities. Covered front and back porches make outdoor living easy. This home combines modern luxury with timeless design in one of Nashville’s top neighborhoods. Don’t miss out on this opportunity.
Details
- MLS#: 2923162
- County: Davidson County, TN
- Subd: Brook Meade
- Stories: 2.00
- Full Baths: 5
- Bedrooms: 5
- Built: 2024 / NEW
- Lot Size: 0.890 ac
Utilities
- Water: Public
- Sewer: Public Sewer
- Cooling: Central Air, Electric
- Heating: Central, Natural Gas
Public Schools
- Elementary: Gower Elementary
- Middle/Junior: H. G. Hill Middle
- High: James Lawson High School
Property Information
- Constr: Brick
- Floors: Carpet, Wood, Tile
- Garage: 3 spaces / detached
- Parking Total: 3
- Basement: Slab
- Waterfront: No
- Living: 25x23
- Dining: 14x12 / Formal
- Kitchen: 20x15
- Bed 1: 21x14 / Suite
- Bed 2: 15x12 / Bath
- Bed 3: 14x14 / Bath
- Bed 4: 15x13 / Bath
- Den: 15x13 / Combination
- Bonus: 26x21 / Second Floor
- Patio: Patio, Covered, Porch
- Taxes: $3,697
Appliances/Misc.
- Fireplaces: 2
- Drapes: Remain
Features
- Built-In Electric Oven
- Built-In Gas Range
- Dishwasher
- Disposal
- Microwave
- Refrigerator
- Built-in Features
- Ceiling Fan(s)
- Entrance Foyer
- Extra Closets
- High Ceilings
- Open Floorplan
- Pantry
- Storage
- Walk-In Closet(s)
- Primary Bedroom Main Floor
- Kitchen Island
- Fire Alarm
- Smoke Detector(s)
Location
Directions
From I-40 West, take exit 201 onto Charlotte Pike, US-70 and turn left. Turn right onto Old Charlotte Pike. Turn left onto Old Charlotte Pike. Turn right onto Templeton Dr. Turn left onto Adkisson Ln. Home is on the right.

