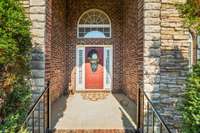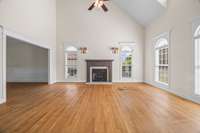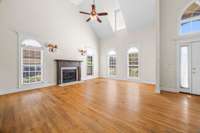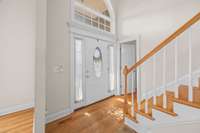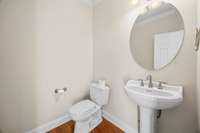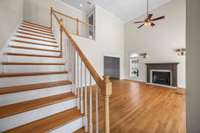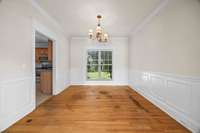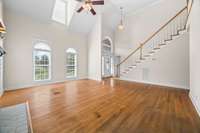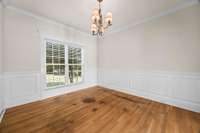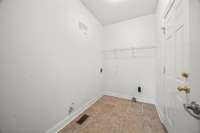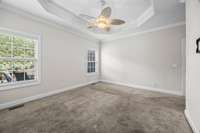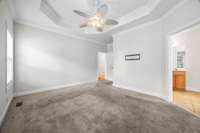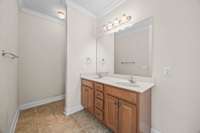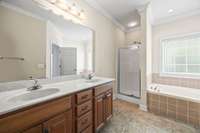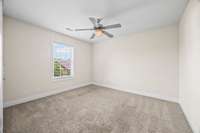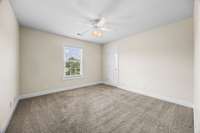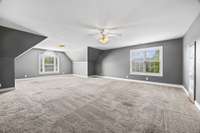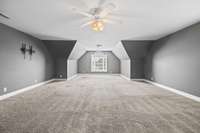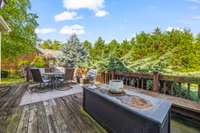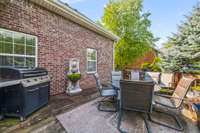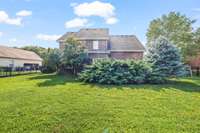- Area 2,397 sq ft
- Bedrooms 3
- Bathrooms 2
Description
Spacious all- brick home located in the heart of Murfreesboro! This beautiful property features a fenced- in backyard, perfect for outdoor enjoyment. Inside, you' ll find hardwood floors throughout the main living areas, soaring ceilings, and a stunning fireplace that anchors the living room. The kitchen is equipped with sleek stainless steel appliances and offers ample cabinet space. A large bonus room over the garage provides endless possibilities—ideal for a playroom, home office, or media room.
Details
- MLS#: 2923503
- County: Rutherford County, TN
- Subd: Salem Cove Sec 2
- Stories: 2.00
- Full Baths: 2
- Half Baths: 1
- Bedrooms: 3
- Built: 2006 / EXIST
- Lot Size: 0.300 ac
Utilities
- Water: Public
- Sewer: Public Sewer
- Cooling: Ceiling Fan( s), Central Air, Electric
- Heating: Central, Electric, Natural Gas
Public Schools
- Elementary: Scales Elementary School
- Middle/Junior: Rockvale Middle School
- High: Rockvale High School
Property Information
- Constr: Brick, Vinyl Siding
- Floors: Carpet, Wood, Tile
- Garage: 2 spaces / detached
- Parking Total: 4
- Basement: Crawl Space
- Fence: Back Yard
- Waterfront: No
- Living: 20x20
- Dining: 12x11 / Formal
- Kitchen: 18x13 / Pantry
- Bed 1: 15x13 / Walk- In Closet( s)
- Bed 2: 12x12 / Walk- In Closet( s)
- Bed 3: 12x12 / Walk- In Closet( s)
- Bonus: 27x19 / Over Garage
- Taxes: $2,845
Appliances/Misc.
- Fireplaces: 1
- Drapes: Remain
Features
- Electric Range
- Dishwasher
- Disposal
- Ice Maker
- Microwave
- Refrigerator
- Stainless Steel Appliance(s)
- Ceiling Fan(s)
- Extra Closets
- High Ceilings
- Open Floorplan
- Pantry
- Walk-In Closet(s)
- Primary Bedroom Main Floor
- Smoke Detector(s)
Location
Directions
From Nashville. I-24 E to exit 80 (New Salem HWY), right on new salem hwy, right on Saint Andrews, home will be on the right.




