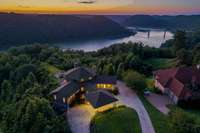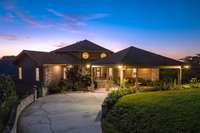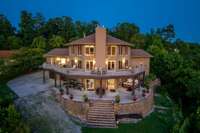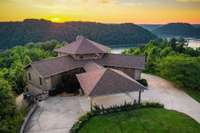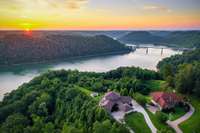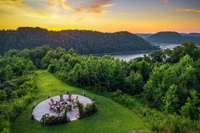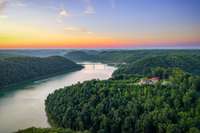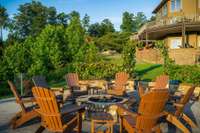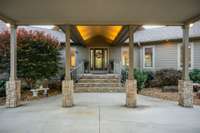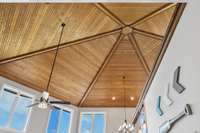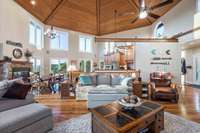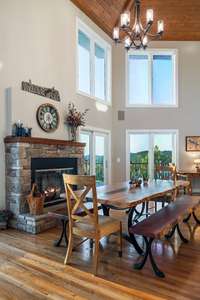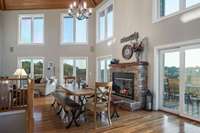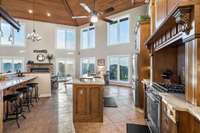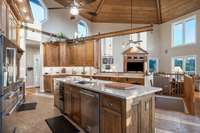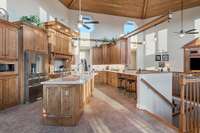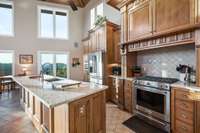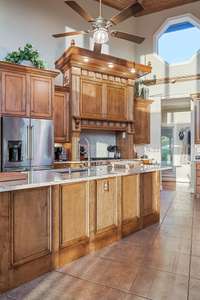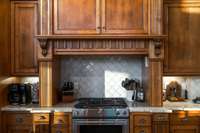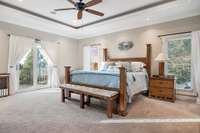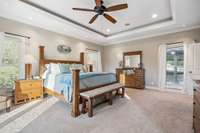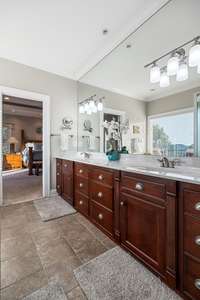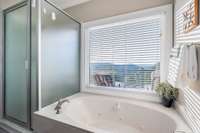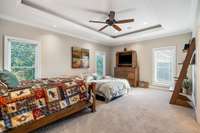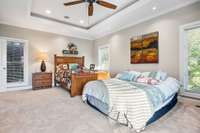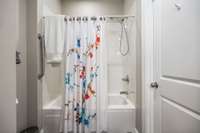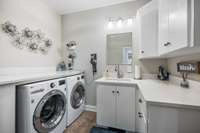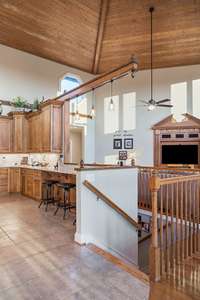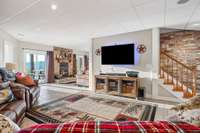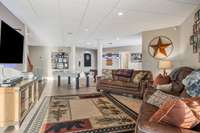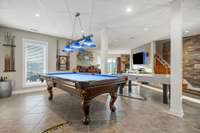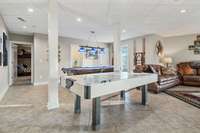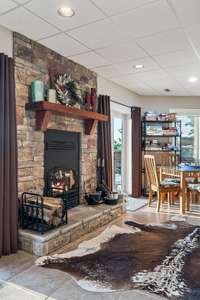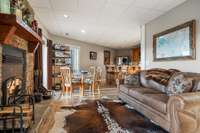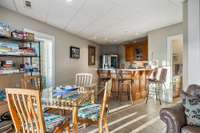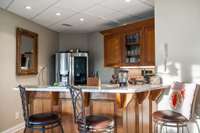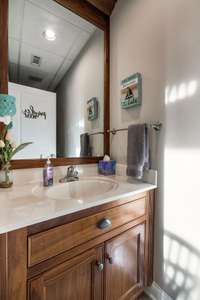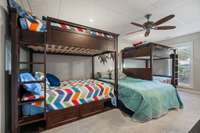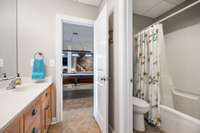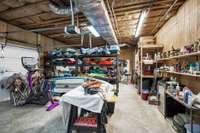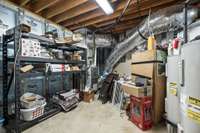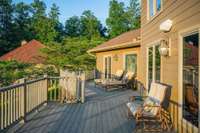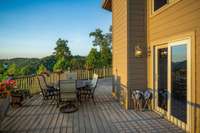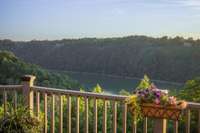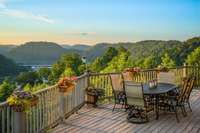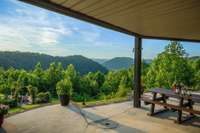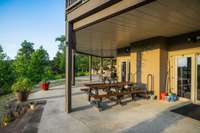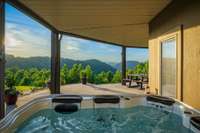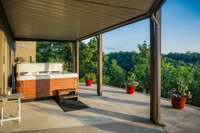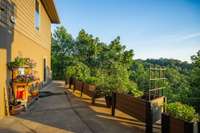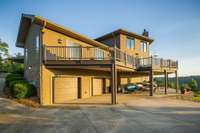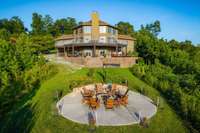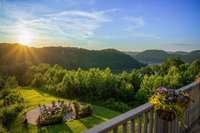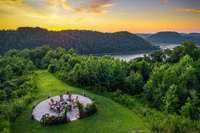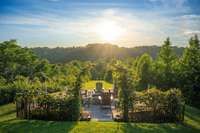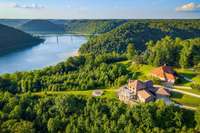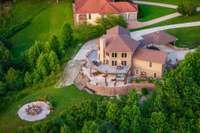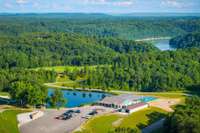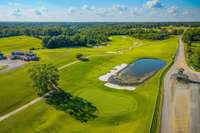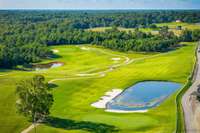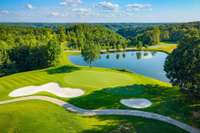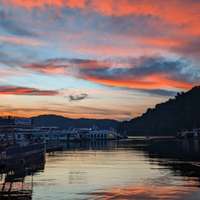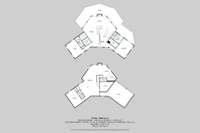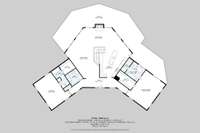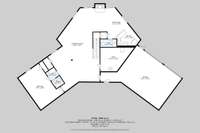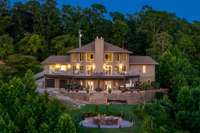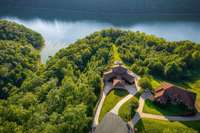- Area 3,806 sq ft
- Bedrooms 3
- Bathrooms 3
Description
Escape to your luxury Center Hill Lake retreat with exceptional 180 degree year- round lake & mountain views from almost every room! Designed for maximum sunset lake views on 4. 5 scenic acres in the prestigious, gated Honky Tonk Golf Course/ Club neighborhood near Sligo Marina, this 3 bedroom with 3 full & 2 half baths home is a haven for relaxation & entertaining. Flooded by natural light from floor to ceiling windows, the grand two- story, wraparound open- concept great room boasts a stunning hexagon tongue & groove ceiling, hardwood flooring, built- in entertainment center, and stone fireplace. Gourmet kitchen with custom cabinets, quartz countertops, stainless appliances, gas range, large island, farmhouse sink, tile backsplash & flooring, breakfast bar & nook. Home boasts three primary suites with full en- suite baths, two on the main level and one in the spacious walkout basement which also includes living area w/ fireplace, wet bar & both a pool and air hockey table. Home is complemented by beautiful landscaping and stone retaining walls, and includes indoor/ outdoor built- in speakers and sound system, tankless water heater, newer roof, low maintenance exterior, poured concrete foundation walls. Expansive outdoor living and entertaining areas w/ panoramic views of lake & Sligo Bridge, including 12x60 composite deck, covered patio with hot tub, covered porch, and a firepit with a view. Garage, covered carport, and circular driveway accommodate all your lake toys and guests. Neighborhood amenities include a rare boat ramp in development & the prestigious Honky Tonk Golf Course designed by PGA pro Peter Jacobsen, driving range, pickleball courts & clubhouse with membership purchase, as well as the new social hotspot, Honky Tonk Restaurant/ Bar, which is open to all. Close to Smithville, Sparta, Sligo Marina, 1. 5hr to Nashville airport. All kitchen & wet bar appliances, washer & dryer, hot tub, pool & air hockey tables & bunk beds convey. No short- term rentals allowed.
Details
- MLS#: 2923504
- County: Dekalb County, TN
- Subd: Mountain Harbor Pointe 5
- Style: Contemporary
- Stories: 2.00
- Full Baths: 3
- Half Baths: 2
- Bedrooms: 3
- Built: 2005 / EXIST
- Lot Size: 4.500 ac
Utilities
- Water: Private
- Sewer: Septic Tank
- Cooling: Central Air, Electric
- Heating: Central, Natural Gas
Public Schools
- Elementary: Smithville Elementary
- Middle/Junior: DeKalb Middle School
- High: De Kalb County High School
Property Information
- Constr: Fiber Cement
- Roof: Asphalt
- Floors: Carpet, Wood, Tile
- Garage: 2 spaces / attached
- Parking Total: 4
- Basement: Finished
- Waterfront: Yes
- View: Lake, Mountain(s)
- Living: 18x24
- Dining: 27x12 / Combination
- Kitchen: 21x20
- Bed 1: 16x20 / Suite
- Bed 2: 16x20 / Bath
- Bed 3: 15x20 / Bath
- Den: 26x38 / Combination
- Bonus: 12x11 / Wet Bar
- Patio: Patio, Covered, Porch, Deck
- Taxes: $3,618
- Amenities: Clubhouse, Gated, Golf Course, Tennis Court(s)
Appliances/Misc.
- Fireplaces: 2
- Drapes: Remain
Features
- Gas Range
- Dishwasher
- Disposal
- Dryer
- ENERGY STAR Qualified Appliances
- Ice Maker
- Microwave
- Refrigerator
- Stainless Steel Appliance(s)
- Washer
- Smart Appliance(s)
- Built-in Features
- Ceiling Fan(s)
- Entrance Foyer
- Extra Closets
- High Ceilings
- Hot Tub
- Open Floorplan
- Redecorated
- Smart Thermostat
- Storage
- Walk-In Closet(s)
- Wet Bar
- Primary Bedroom Main Floor
- High Speed Internet
- Kitchen Island
- Thermostat
- Water Heater
- Security System
- Smoke Detector(s)
Location
Directions
From Smithville, east on US-70 for 8.7 miles, R on Billings Rd for 1.2 miles, R onto Hopper Ridge Rd for 2.1 miles, R on Watercolor Dr. House is .7 miles on left in cul-de-sac. No sign. 615 on mailbox.

