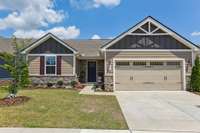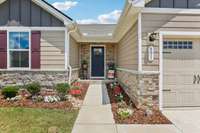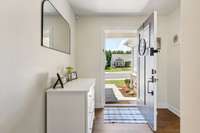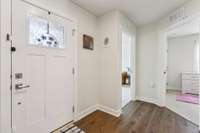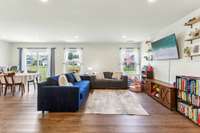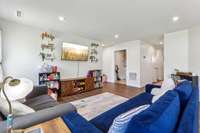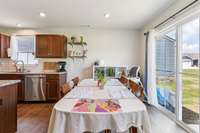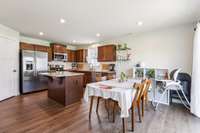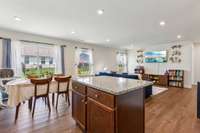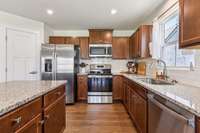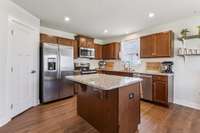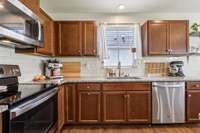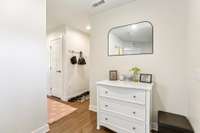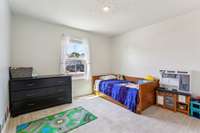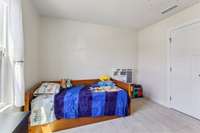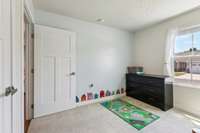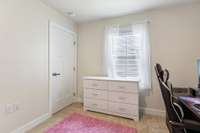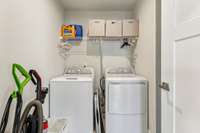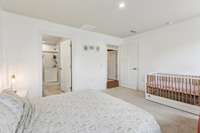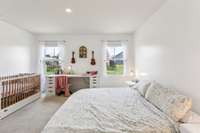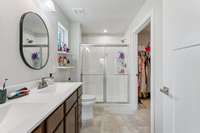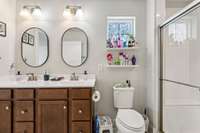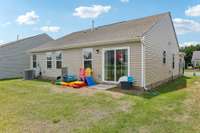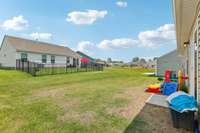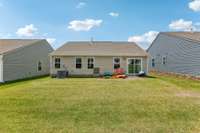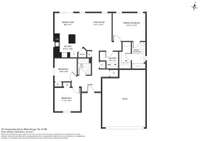- Area 1,338 sq ft
- Bedrooms 3
- Bathrooms 2
Description
Why wait to build? The open- concept floor plan is filled with natural light and designed for both everyday living and effortless entertaining. The stylish kitchen features stainless steel appliances, a spacious center island with bar seating, and ample cabinetry. The main- level primary suite offers a relaxing retreat with a walk- in closet and a private en- suite bath. Two additional guest bedrooms are comfortably sized with plush carpet flooring. A separate laundry room includes built- in shelving for extra storage, and washer/ dryer are negotiable with the sale. Step outside to enjoy a peaceful patio, ideal for grilling or relaxing evenings. Located in a prime spot within the neighborhood near the walking trail, this home also offers central heating and air conditioning, along with natural gas utilities. Lawn maintenance and pest control are covered by the HOA adding extra convenience. Don’t miss your chance to own a move- in ready, like- new home in a desirable location!
Details
- MLS#: 2923633
- County: Robertson County, TN
- Subd: Fields At Oakwood Ph 4 2
- Style: Ranch
- Stories: 1.00
- Full Baths: 2
- Bedrooms: 3
- Built: 2023 / EXIST
- Lot Size: 0.120 ac
Utilities
- Water: Public
- Sewer: Public Sewer
- Cooling: Central Air, Electric
- Heating: Central, Natural Gas
Public Schools
- Elementary: Robert F. Woodall Elementary
- Middle/Junior: White House Heritage High School
- High: White House Heritage High School
Property Information
- Constr: Masonite, Stone
- Roof: Shingle
- Floors: Carpet, Wood, Tile
- Garage: 2 spaces / attached
- Parking Total: 4
- Basement: Slab
- Waterfront: No
- Living: 18x15
- Dining: 15x11 / Combination
- Kitchen: 15x10
- Bed 1: 15x12 / Walk- In Closet( s)
- Bed 2: 11x10
- Bed 3: 10x10
- Patio: Patio
- Taxes: $2,068
Appliances/Misc.
- Fireplaces: No
- Drapes: Remain
Features
- Electric Range
- Dishwasher
- Dryer
- Microwave
- Refrigerator
- Washer
- Walk-In Closet(s)
Location
Directions
From Nashville, Take I-40W/ I-65N towards Louisville/Clarksville. Take I-65 N to EXIT 108: TN-76/Springfield and keep RIGHT. Turn LEFT onto Wilkinson Lane Turn. Continue until stop sign at Calista Road intersection. The community is directly ahead.

