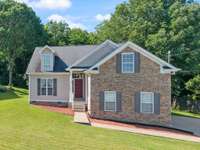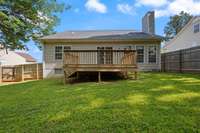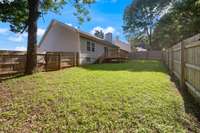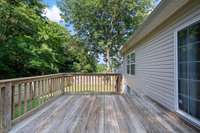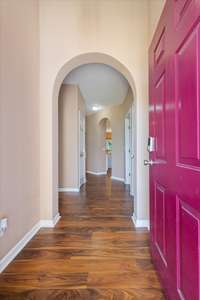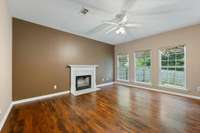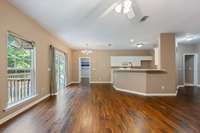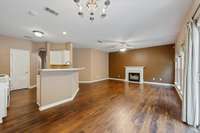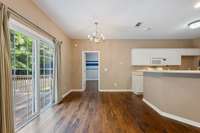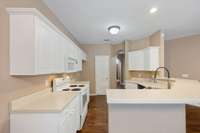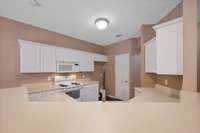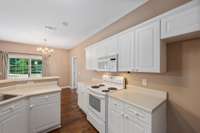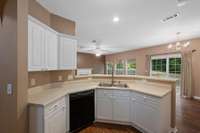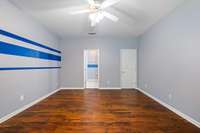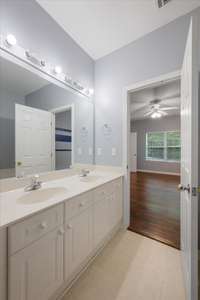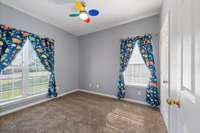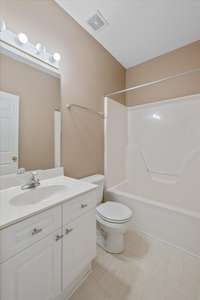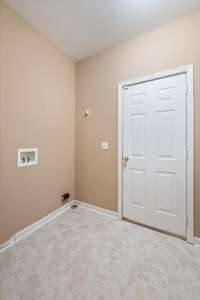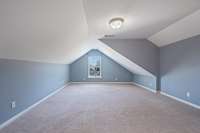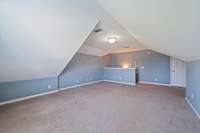- Area 1,565 sq ft
- Bedrooms 3
- Bathrooms 2
Description
This beautiful home is move- in ready with three bedrooms, two full baths and bonus room upstairs. It is ready for a new family. It has been cleaned including the carpets. The HVAC system is approximately two years old. Lots of windows with blinds, pretty floors and paint, awesome deck and privacy fenced back yard.
Details
- MLS#: 2923670
- County: Rutherford County, TN
- Subd: Woodland Hills Sec 7
- Stories: 2.00
- Full Baths: 2
- Bedrooms: 3
- Built: 2003 / APROX
- Lot Size: 0.230 ac
Utilities
- Water: Public
- Sewer: Public Sewer
- Cooling: Central Air
- Heating: Central
Public Schools
- Elementary: Rock Springs Elementary
- Middle/Junior: Rock Springs Middle School
- High: Stewarts Creek High School
Property Information
- Constr: Brick, Vinyl Siding
- Floors: Carpet, Laminate, Vinyl
- Garage: 2 spaces / detached
- Parking Total: 2
- Basement: Crawl Space
- Fence: Back Yard
- Waterfront: No
- Living: 17x14
- Kitchen: 21x12 / Pantry
- Bed 1: 16x16 / Full Bath
- Bed 2: 10x12
- Bed 3: 11x9
- Bonus: 20x15 / Over Garage
- Patio: Porch, Covered, Deck
- Taxes: $1,814
Appliances/Misc.
- Fireplaces: 1
- Drapes: Remain
Features
- Electric Range
- Dishwasher
- Microwave
- Ceiling Fan(s)
- Entrance Foyer
- Open Floorplan
- Pantry
- Walk-In Closet(s)
- Primary Bedroom Main Floor
Location
Directions
I-24 East to Exit 64, turn left on Waldron Road, turn left on Silver Burch Lane, turn left on Woodland Hills, turn right on Poplar Hollow, turn left on Laurel Ledge to 1554 on right.

