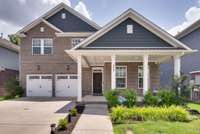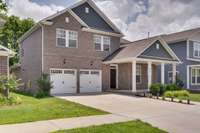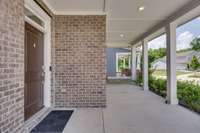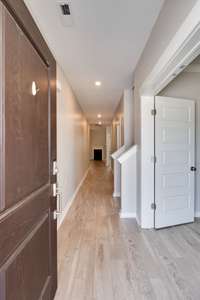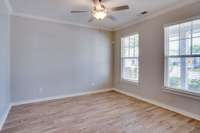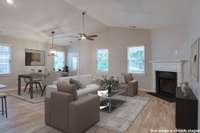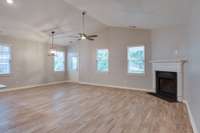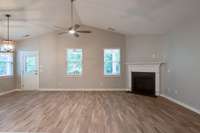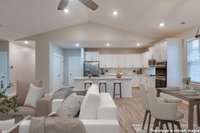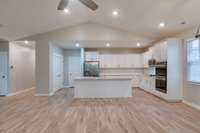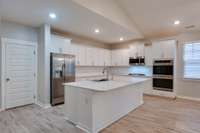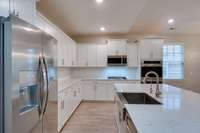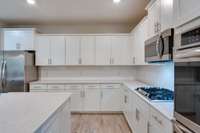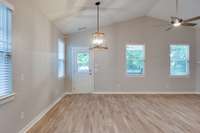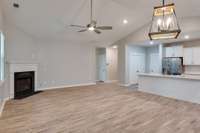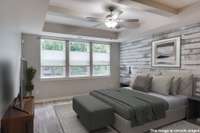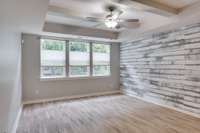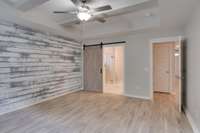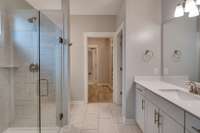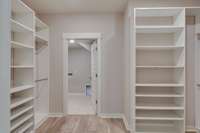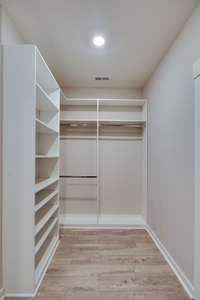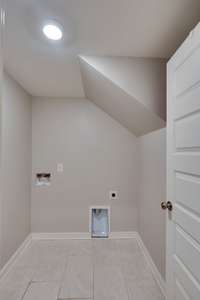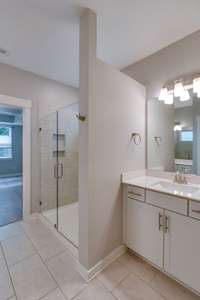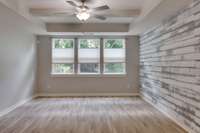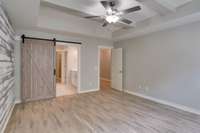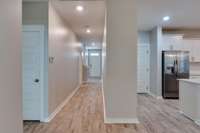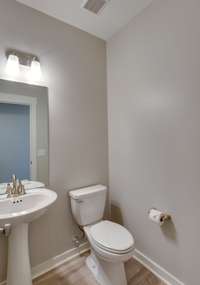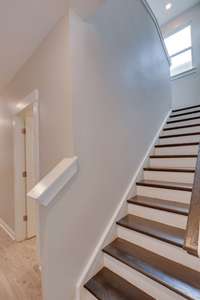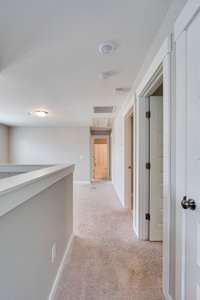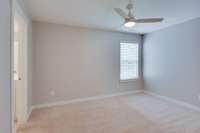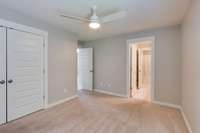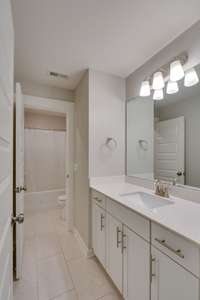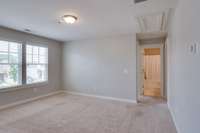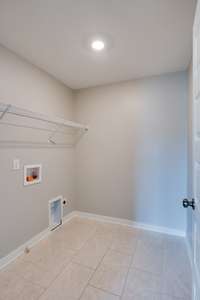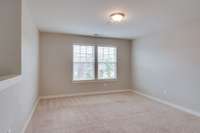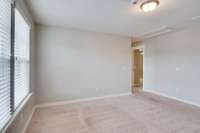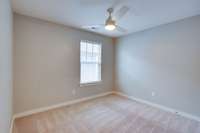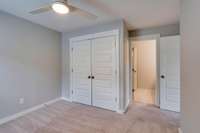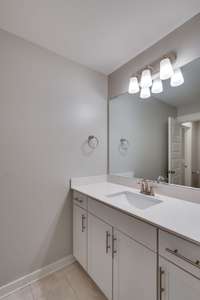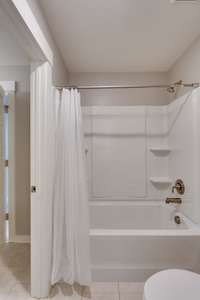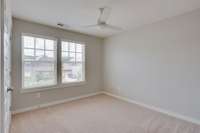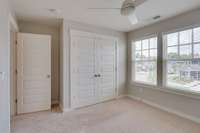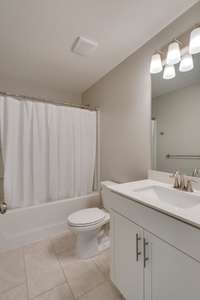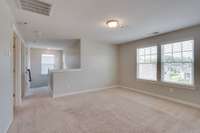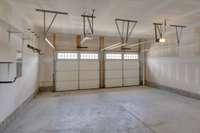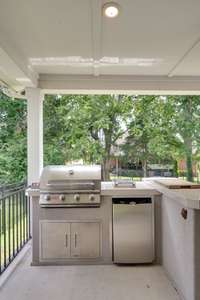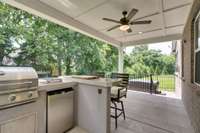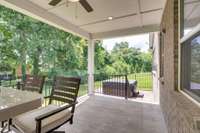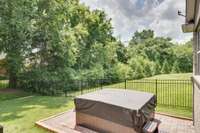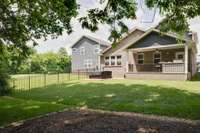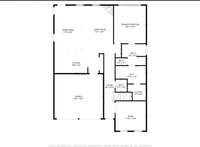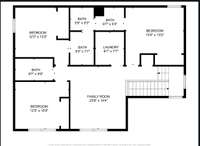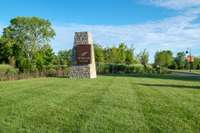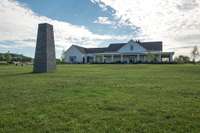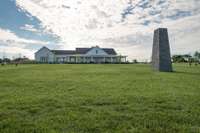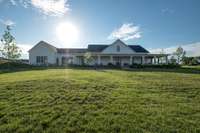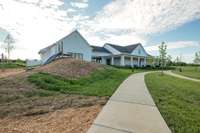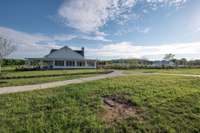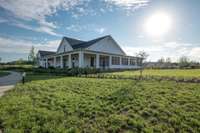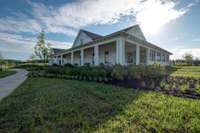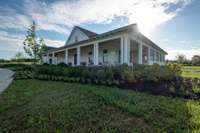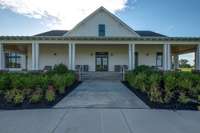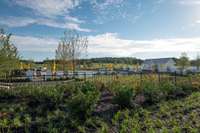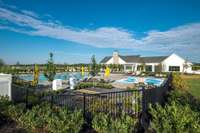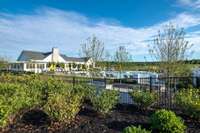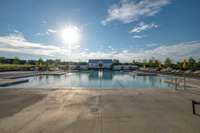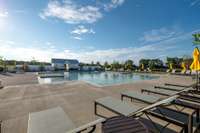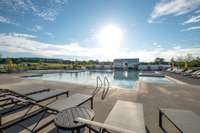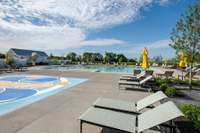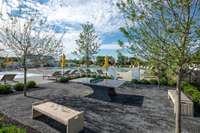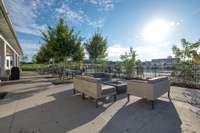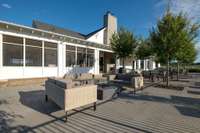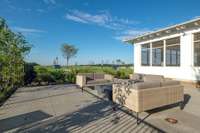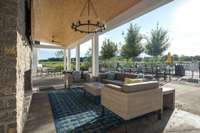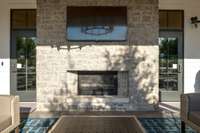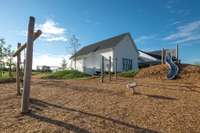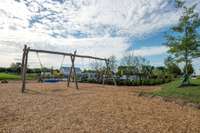- Area 2,689 sq ft
- Bedrooms 4
- Bathrooms 3
Description
Better than new & move in ready home in desirable Durham Farms! Just off Vietnam Vets with easy access to 65, downtown, ball parks, schools & restaurants! The backyard retreat features a flat lot with a covered porch including a built in outdoor kitchen with ample patio space including a hot tub - great spot to entertain! Inside, you can continue the ease of entertaining with the open kitchen and living room including a gas range, double ovens and a large island! The main level has one of the best laid out primary suites around with a large bathroom, large closet and laundry room! The second level has 3 beds, a jack & jill bath, a second laundry room and a game room! Resort style neighborhood amenities include pool, splash pad, clubhouse with a coffee shop, playground, fitness center, walking trails, dog park and community events! This home has it all! Come see for yourself!
Details
- MLS#: 2923900
- County: Sumner County, TN
- Subd: Durham Farms Ph2
- Style: Traditional
- Stories: 2.00
- Full Baths: 3
- Half Baths: 2
- Bedrooms: 4
- Built: 2020 / EXIST
- Lot Size: 0.150 ac
Utilities
- Water: Public
- Sewer: Public Sewer
- Cooling: Ceiling Fan( s), Central Air
- Heating: Central, Electric
Public Schools
- Elementary: Dr. William Burrus Elementary at Drakes Creek
- Middle/Junior: Knox Doss Middle School at Drakes Creek
- High: Beech Sr High School
Property Information
- Constr: Masonite, Brick
- Roof: Shingle
- Floors: Carpet, Other, Tile
- Garage: 2 spaces / attached
- Parking Total: 6
- Basement: Crawl Space
- Fence: Back Yard
- Waterfront: No
- Living: 20x18
- Dining: 20x12
- Kitchen: 19x9
- Bed 1: 16x14 / Suite
- Bed 2: 13x13 / Bath
- Bed 3: 13x12 / Bath
- Bed 4: 12x11 / Bath
- Bonus: 17x16 / Second Floor
- Patio: Patio, Covered, Porch
- Taxes: $3,235
- Amenities: Clubhouse, Dog Park, Fitness Center, Park, Playground, Pool, Sidewalks, Underground Utilities, Trail(s)
- Features: Gas Grill, Smart Lock(s)
Appliances/Misc.
- Fireplaces: 1
- Drapes: Remain
Features
- Double Oven
- Built-In Gas Range
- Dishwasher
- Disposal
- Ice Maker
- Microwave
- Refrigerator
- Stainless Steel Appliance(s)
- Ceiling Fan(s)
- Entrance Foyer
- Extra Closets
- High Ceilings
- Hot Tub
- Open Floorplan
- Pantry
- Smart Camera(s)/Recording
- Storage
- Walk-In Closet(s)
- Primary Bedroom Main Floor
- Kitchen Island
- Thermostat
- Doors
- Security System
- Smoke Detector(s)
Location
Directions
I65 North to 386/Vietnam Veterans Parkway, Take Exit 7, LEFT on Indian Lake Boulevard, RIGHT on Anderson Road, LEFT on Nottingham Avenue, LEFT on Picasso Circle, 172 is on the LEFT

