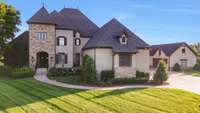- Area 6,923 sq ft
- Bedrooms 5
- Bathrooms 5
Description
Hard to find home that has the right floor plan, pool & outdoor living set up, privacy, security, lot size and type as well as a 5+ car garage. True seperate home gym and beautiful setting on over 2 acres. No detail spared. Open floorplan with views of the pool/ jacuzzi and manicured backyard. 30x12 screened patio with fireplace. Chef' s kitchen. Main level primary BR/ BA retreat open on to patio. 2nd BR suite or office main level.
Billiard Room, Media Room, Office Area and 3 On Suite BR Suites on second level with 2 walk- in storage areas. Semi attached 2 car garage with 700 sq. ft. finished work out room, storage room and full bath that opens in back to the pool area. 3 car attached garage with storage. Fully fenced and Gated. Very private setting. . Full list of amenities in media section. Third floor sq. . is the finished heated and cooled area of semi- attached garage No sign in yard
Details
- MLS#: 2924121
- County: Williamson County, TN
- Subd: Black Hawk Sec 2
- Style: Traditional
- Stories: 2.00
- Full Baths: 5
- Bedrooms: 5
- Built: 2015 / Existing
- Lot Size: 2.290 ac
Utilities
- Water: Public
- Sewer: Septic Tank
- Cooling: Central Air
- Heating: Central
Public Schools
- Elementary: Arrington Elementary School
- Middle/Junior: Fred J Page Middle School
- High: Fred J Page High School
Property Information
- Constr: Brick
- Roof: Asphalt
- Floors: Carpet, Wood, Tile
- Garage: 5 spaces / detached
- Parking Total: 5
- Basement: None, Crawl Space
- Fence: Full
- Waterfront: No
- Living: 20x18 / Great Room
- Dining: 16x12 / Formal
- Kitchen: 16x14 / Pantry
- Bed 1: 24x15 / Suite
- Bed 2: 15x12 / Bath
- Bed 3: 20x14 / Bath
- Bed 4: 20x14 / Bath
- Patio: Patio, Screened
- Taxes: $6,363
Appliances/Misc.
- Fireplaces: 2
- Drapes: Remain
Features
- Double Oven
- Built-In Gas Range
- Dishwasher
- Disposal
- Microwave
- Refrigerator
- Stainless Steel Appliance(s)
- Built-in Features
- Ceiling Fan(s)
- Entrance Foyer
- Extra Closets
- Open Floorplan
- Pantry
- Walk-In Closet(s)
- Carbon Monoxide Detector(s)
- Security Gate
- Security System
- Smoke Detector(s)
Location
Directions
From I-65 take Hwy 96 East. Left into Black Hawk L Prairie Falcon
















































































