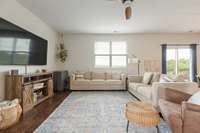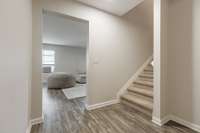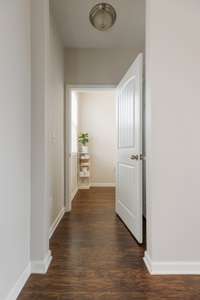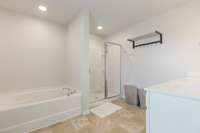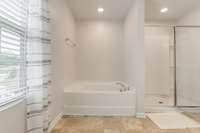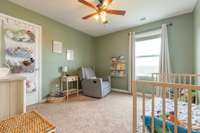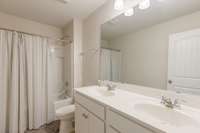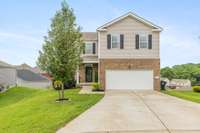- Area 3,167 sq ft
- Bedrooms 5
- Bathrooms 3
Description
Stunning 5 bed home with modern upgrades and inviting outdoor space! Welcome to your dream home in Highlands at Bear Creek! This beautifully updated residence boasts a range of modern features and amenities. Step into a spacious foyer that leads to a large living great room area adorned with LVT flooring, creating a warm and inviting atmosphere in lots of natural light. The heart of the home is the large eat- in kitchen, featuring gorgeous granite countertops and stainless steel appliances. A large island is the centerpiece of the kitchen and has barstool seating in addition to ample room for a large eat- in dining area. Enjoy easy access to the extended deck, ideal for entertaining off the kitchen, while overlooking the fenced yard, perfect for pets and outdoor fun. Great views of the rolling hills and Tennessee sunrises and sunsets! This home includes a convenient laundry room with a utility sink and Samsung washer and dryer that will remain with the home. The primary suite is a true retreat, offering a walk in closet and bath / shower separate areas with double vanities. All bedrooms are upstairs leaving the main floor perfect for entertaining. Additional features include a full bathroom in the basement, a charming half bath off the foyer, and ample storage throughout ( so much storage!) . The walk- out fully finished basement offers flexibility for guests or recreation, while barn doors add a touch of farmhouse charm! A full bedroom or flex space is also in the basement with extra closets and storage. Enjoy the convenience of a dog door, pantry and newer HVAC ( age 2019) , along with a roof that has been recently replaced on the back half ( 2023) . With stunning Tennessee hills visible from the upper- deck level, this home is truly a gem! A must see!
Details
- MLS#: 2924297
- County: Maury County, TN
- Subd: Highlands At Bear Creek Phase 2 Sec 1
- Stories: 3.00
- Full Baths: 3
- Half Baths: 1
- Bedrooms: 5
- Built: 2018 / Existing
- Lot Size: 0.190 ac
Utilities
- Water: Public
- Sewer: Public Sewer
- Cooling: Ceiling Fan( s), Central Air
- Heating: Central
Public Schools
- Elementary: R Howell Elementary
- Middle/Junior: E. A. Cox Middle School
- High: Spring Hill High School
Property Information
- Constr: Brick, Vinyl Siding
- Floors: Carpet, Wood, Tile
- Garage: 2 spaces / attached
- Parking Total: 2
- Basement: Full, Finished
- Fence: Back Yard
- Waterfront: No
- Living: 26x15 / Great Room
- Dining: Combination
- Kitchen: 12x15 / Pantry
- Bed 1: 21x13 / Suite
- Bed 2: 11x12 / Extra Large Closet
- Bed 3: 11x12 / Extra Large Closet
- Bed 4: 11x12 / Extra Large Closet
- Patio: Deck
- Taxes: $2,607
Appliances/Misc.
- Fireplaces: No
- Drapes: Remain
Features
- Gas Oven
- Gas Range
- Dishwasher
- Disposal
- Dryer
- Microwave
- Refrigerator
- Stainless Steel Appliance(s)
- Washer
- Ceiling Fan(s)
- Extra Closets
- Open Floorplan
- Pantry
- Walk-In Closet(s)
Location
Directions
From I65, Exit 46 - Go West 5 miles and turn right on Tom Sharp. Then right on Foxdale. Right on Providence. Then Right on Aberdeen. Home is on cul-de-sac on left.






