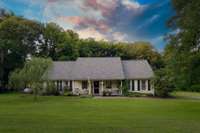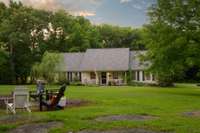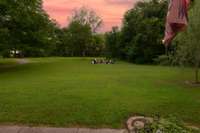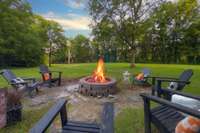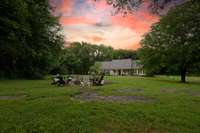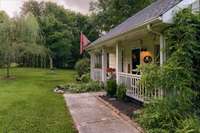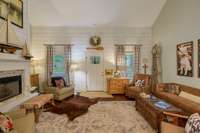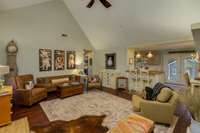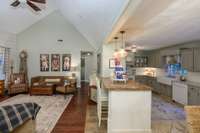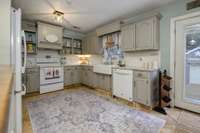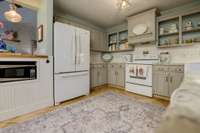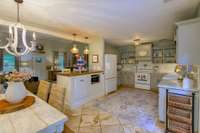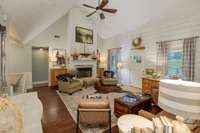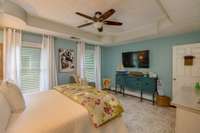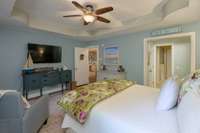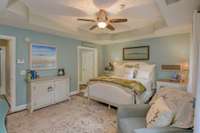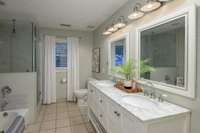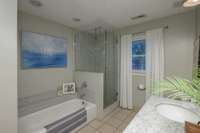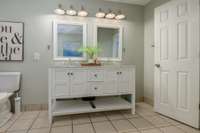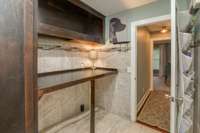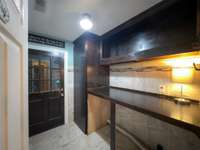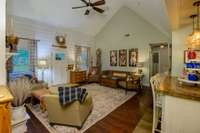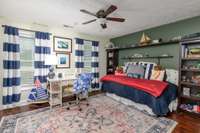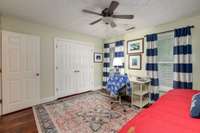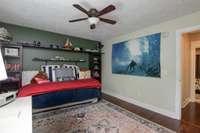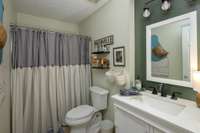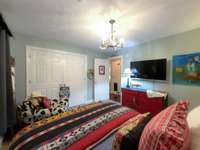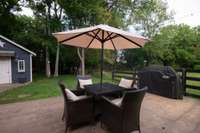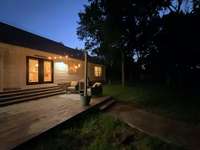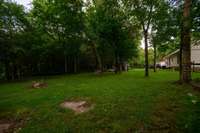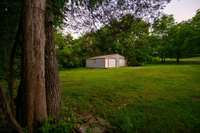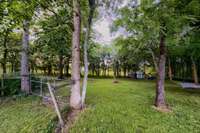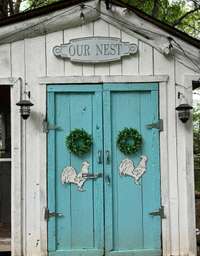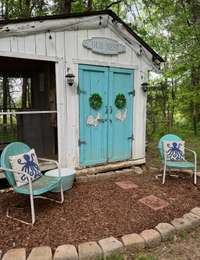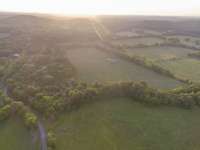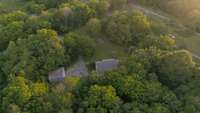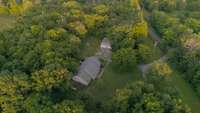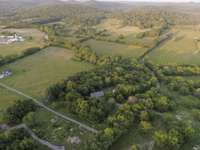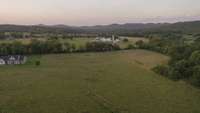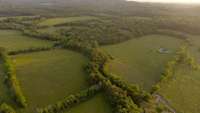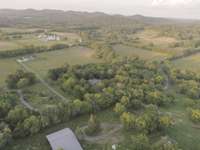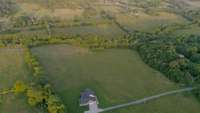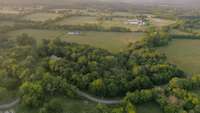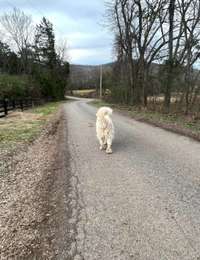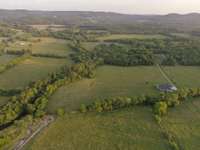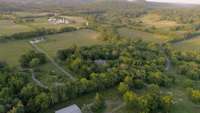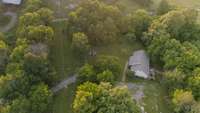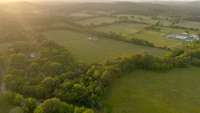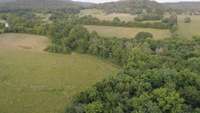- Area 1,620 sq ft
- Bedrooms 3
- Bathrooms 2
Description
Your very own 10. 52 acre mini farm complete with an additional 3 bedroom perk site! Stunning quaint one level home with wood floors, soaring ceilings, zoned bedroom layout, covered front porch, large stamped concrete rear entertaining patio and SO. MUCH. MORE! House features newer roof, gas tankless water heater, full home water filtration system, gas lines, and too much character to adequately describe in words! Outside braggs of its own ginormous 2 car detached garage, or shop - with 220 watt power, welcoming fire pit, adorable well house - which includes the full house filtration system, access to Cripple Creek, and so many outdoor living adventure possibilities yet to be defined!
Details
- MLS#: 2924430
- County: Rutherford County, TN
- Stories: 1.00
- Full Baths: 2
- Bedrooms: 3
- Built: 1997 / EXIST
- Lot Size: 10.520 ac
Utilities
- Water: Well
- Sewer: Septic Tank
- Cooling: Central Air, Electric
- Heating: Central, Propane
Public Schools
- Elementary: Kittrell Elementary
- Middle/Junior: Whitworth- Buchanan Middle School
- High: Oakland High School
Property Information
- Constr: Fiber Cement
- Floors: Wood, Tile
- Garage: 2 spaces / detached
- Parking Total: 10
- Basement: Crawl Space
- Fence: Back Yard
- Waterfront: No
- Living: 21x18
- Kitchen: 21x12 / Eat- in Kitchen
- Bed 1: 16x13 / Full Bath
- Bed 2: 13x11
- Bed 3: 13x11
- Patio: Porch, Covered, Patio
- Taxes: $2,155
Appliances/Misc.
- Fireplaces: No
- Drapes: Remain
Features
- Electric Oven
- Range
- Dishwasher
- Disposal
- Microwave
- Water Purifier
- Ceiling Fan(s)
- High Ceilings
- Open Floorplan
- Walk-In Closet(s)
- Primary Bedroom Main Floor
Location
Directions
John Bragg Highway toward Woodbury, right on Cripple Creek Rd, Right on E Lyon Rd, house and land located on the right

