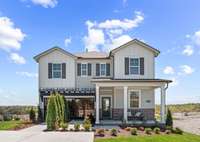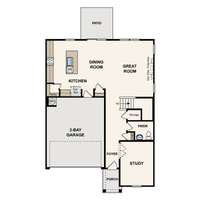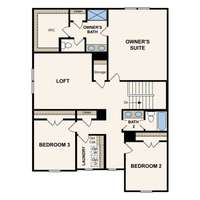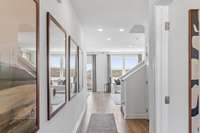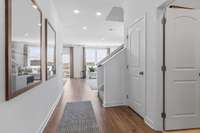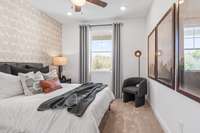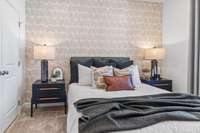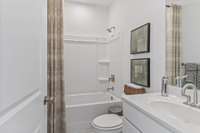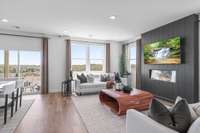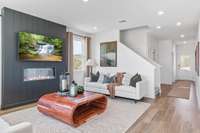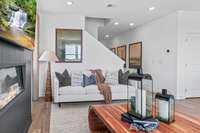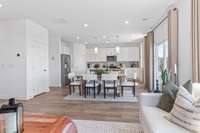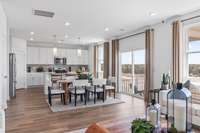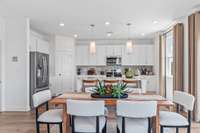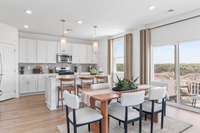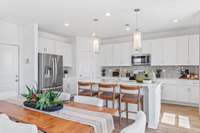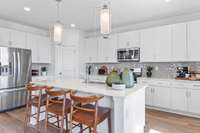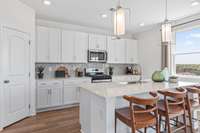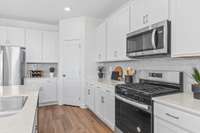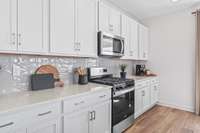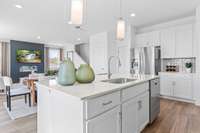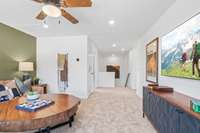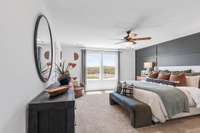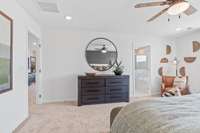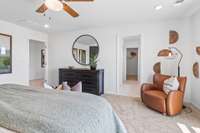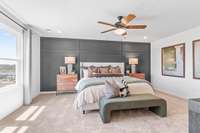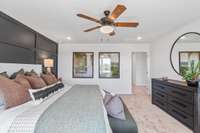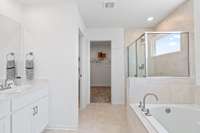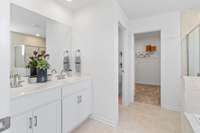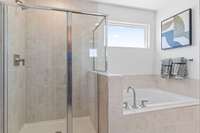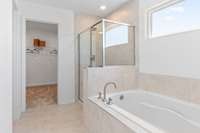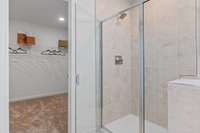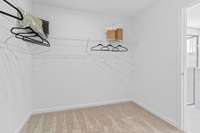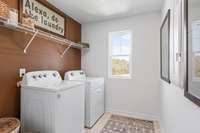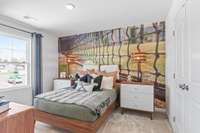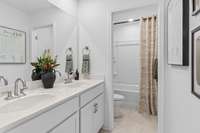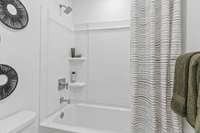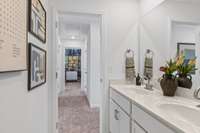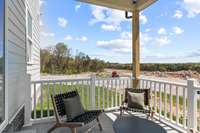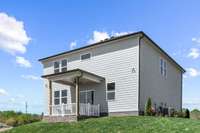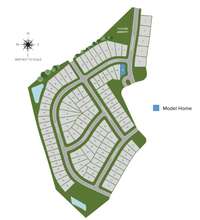- Area 2,400 sq ft
- Bedrooms 4
- Bathrooms 3
Description
This 4- bedroom Atlas plan at Canebrake at Hickory Hills offers smart design and room to grow. The main level opens with a bright foyer and iron spindle staircase, leading to a spacious great room that flows into a casual dining area and open kitchen. White cabinets, a walk- in pantry, and extra closet space make it easy to stay organized, while the fourth bedroom on the main floor offers flexibility for guests or a home office setup. Upstairs, a central loft gives you space to unwind, work, or play. Two secondary bedrooms sit on one side, each with easy access to a full bath. Tucked away on the opposite end, the owner' s suite provides a peaceful retreat with a walk- in closet and a private bath featuring a separate bathtub and shower. Located in the heart of Old Hickory, this home balances everyday function with a thoughtful layout designed for how you live today.
Details
- MLS#: 2924705
- County: Wilson County, TN
- Subd: Canebrake at Hickory Hills
- Style: Traditional
- Stories: 2.00
- Full Baths: 3
- Bedrooms: 4
- Built: 2025 / NEW
- Lot Size: 0.155 ac
Utilities
- Water: Public
- Sewer: Public Sewer
- Cooling: Central Air
- Heating: Natural Gas
Public Schools
- Elementary: Mt. Juliet Elementary
- Middle/Junior: Mt. Juliet Middle School
- High: Green Hill High School
Property Information
- Constr: Fiber Cement, Brick
- Roof: Shingle
- Floors: Carpet, Tile, Vinyl
- Garage: 2 spaces / attached
- Parking Total: 2
- Basement: Slab
- Waterfront: No
- Living: 18x17
- Dining: Combination
- Kitchen: 17x10
- Bed 1: 15x18 / Suite
- Bed 2: 11x12 / Extra Large Closet
- Bed 3: 13x11 / Extra Large Closet
- Bed 4: 11x14 / Extra Large Closet
- Bonus: 14x17 / Second Floor
- Taxes: $2,856
- Amenities: Pool, Sidewalks, Underground Utilities
Appliances/Misc.
- Fireplaces: No
- Drapes: Remain
Features
- Gas Range
- Dishwasher
- Disposal
- Microwave
- Stainless Steel Appliance(s)
- Pantry
- Smart Thermostat
- Walk-In Closet(s)
- High Speed Internet
- Kitchen Island
- Thermostat
- Smoke Detector(s)
Location
Directions
Google & iPhone Maps-Canebrake at Hickory Hills by Century Communities-5001 Lawler Lane From I-40 E. Take Exit 221A toward TN-45 N/The Hermitage Turn right onto Andrew Jackson Pkwy,Turn right onto Lebanon Pike, Turn right onto Devonshire Dr,R on Lawler Ln

