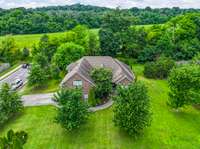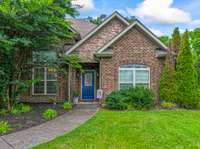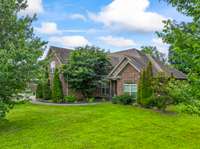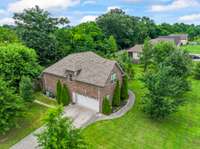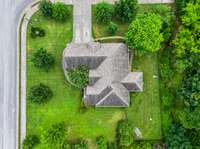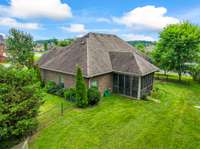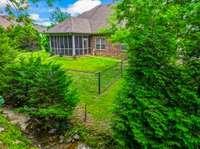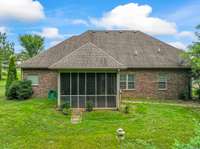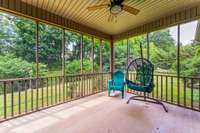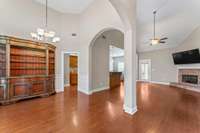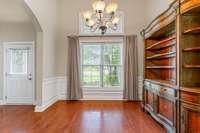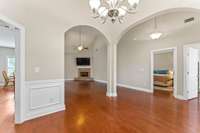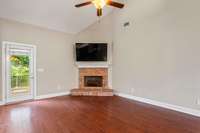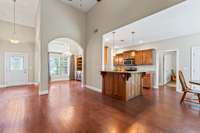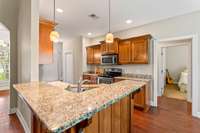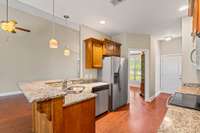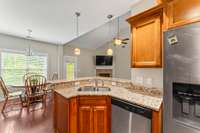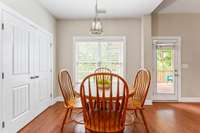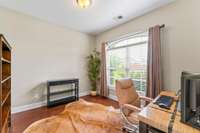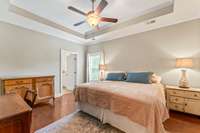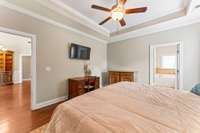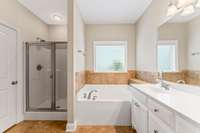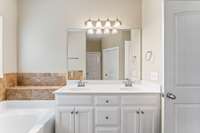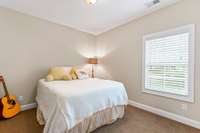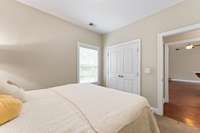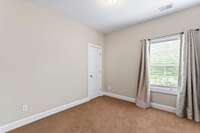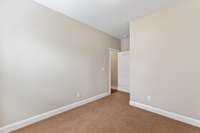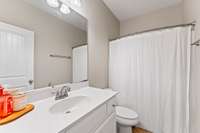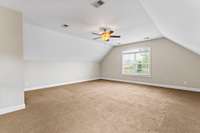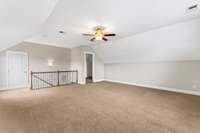- Area 2,284 sq ft
- Bedrooms 3
- Bathrooms 2
Description
Located in the desirable Pinnacle Point community, this spacious home offers approx. 2, 284 sqft of thoughtfully designed living space with all bedrooms and flex room on the main level with a large bonus room upstairs—ideal for a guest space, media room, or additional office. Upon entering the front door, you' re welcomed into an open- concept living area with 14- foot ceilings and an abundance of natural light. The kitchen features granite countertops, stainless steel appliances, and an eat- in area that flows seamlessly into the main living space. The primary bedroom includes an en- suite bath with double vanities, a soaking tub, separate walk- in shower, private water closet, and walk in closet. The versatile front flex room is adjacent to the primary and perfect for a home office, home gym, or playroom. The two additional bedrooms and full bath are opposite the primary. Enjoy peaceful mornings and breezy evenings on the screened- in back porch with a fully fenced backyard for privacy, security, and plenty of space for pets, play, or outdoor entertaining. Additional highlights include a side- entry 2- car garage and an extended driveway ( parking for 6+) . Whether you’re growing a family, working from home, or simply seeking more space to relax and recharge—this one checks all the boxes. Conveniently located near I- 24, shopping, and schools. Don’t miss your chance to own this versatile and inviting home!
Details
- MLS#: 2924718
- County: Rutherford County, TN
- Subd: Pinnacle Point Ph 3
- Stories: 2.00
- Full Baths: 2
- Bedrooms: 3
- Built: 2014 / EXIST
- Lot Size: 0.480 ac
Utilities
- Water: Public
- Sewer: Public Sewer
- Cooling: Central Air
- Heating: Central
Public Schools
- Elementary: Rock Springs Elementary
- Middle/Junior: Rock Springs Middle School
- High: Stewarts Creek High School
Property Information
- Constr: Brick
- Roof: Shingle
- Floors: Carpet, Wood, Tile
- Garage: 2 spaces / detached
- Parking Total: 2
- Basement: Slab
- Fence: Back Yard
- Waterfront: No
- Patio: Patio, Screened
- Taxes: $2,496
Appliances/Misc.
- Fireplaces: 1
- Drapes: Remain
Features
- Electric Oven
- Electric Range
- Dishwasher
- Disposal
- Microwave
- Stainless Steel Appliance(s)
- High Ceilings
- Open Floorplan
- Pantry
- Walk-In Closet(s)
- Primary Bedroom Main Floor
Location
Directions
Coming from Nashville on I-24E, Take Exit 64 from I-24. Turn L onto Waldron Road. Turn R onto Stony Point Drive. Turn L onto Sparrow Gap Dr.176 Sparrow Gap Drive will be on your R.

