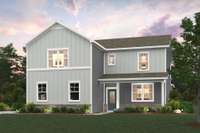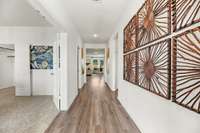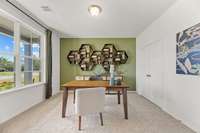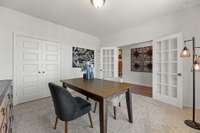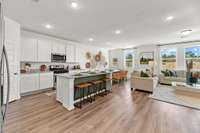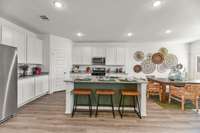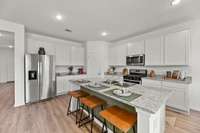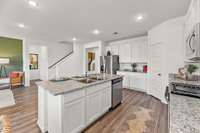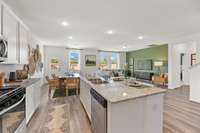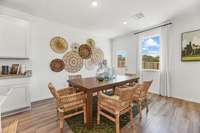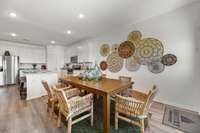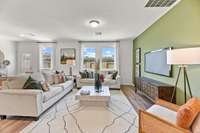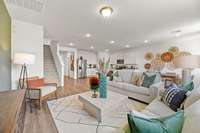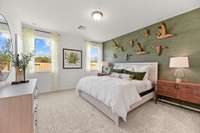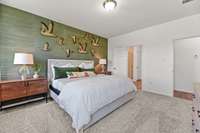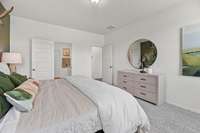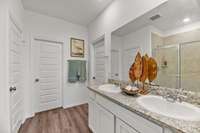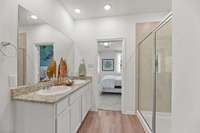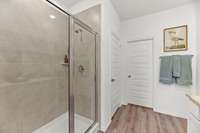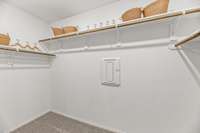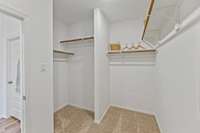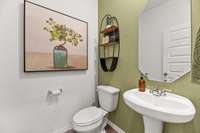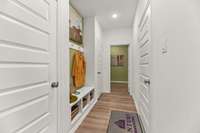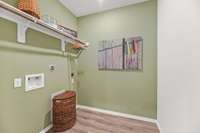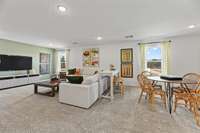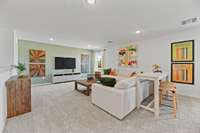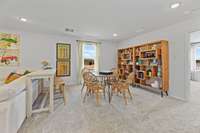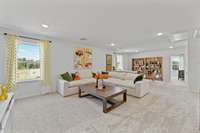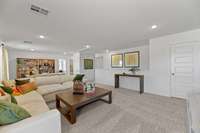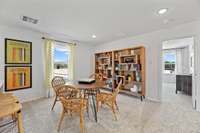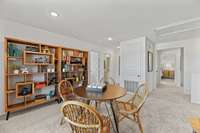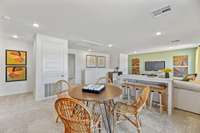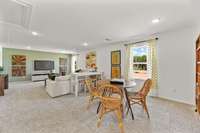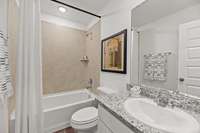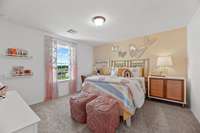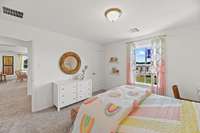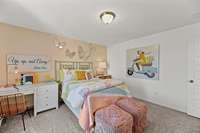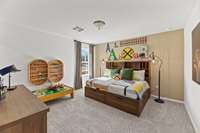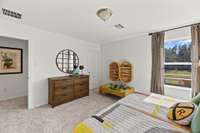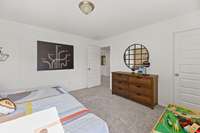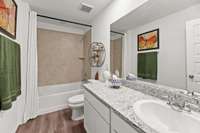- Area 3,075 sq ft
- Bedrooms 5
- Bathrooms 3
Description
Welcome to Slatewood! The Sinclair plan is a perfect combination of style and functionality. This thoughtfully designed two- story home greets you with a versatile study off the foyer, perfect for a home office or a quiet retreat. The main floor features a spacious owner’s suite, a large great room flowing into the dining area, and a beautifully crafted kitchen with a generous walk- in pantry for all your storage needs. Upstairs, you’ll discover three sizable secondary bedrooms, two full bathrooms, and an expansive loft for additional living space. Completing the home is a side- entry garage, adding charm and convenience to this stunning design.
Details
- MLS#: 2924754
- County: Rutherford County, TN
- Subd: Slatewood
- Stories: 2.00
- Full Baths: 3
- Half Baths: 1
- Bedrooms: 5
- Built: 2025 / NEW
- Lot Size: 0.280 ac
Utilities
- Water: Public
- Sewer: Public Sewer
- Cooling: Central Air
- Heating: Furnace
Public Schools
- Elementary: Northfield Elementary
- Middle/Junior: Siegel Middle School
- High: Siegel High School
Property Information
- Constr: Masonite, Brick
- Roof: Asphalt
- Floors: Carpet, Tile, Vinyl
- Garage: 2 spaces / detached
- Parking Total: 2
- Basement: Slab
- Waterfront: No
- Living: 13x15
- Dining: 13x13 / Combination
- Kitchen: 11x13
- Bed 1: 13x15 / Walk- In Closet( s)
- Bed 2: 11x13 / Walk- In Closet( s)
- Bed 3: 13x14 / Walk- In Closet( s)
- Bed 4: 14x14 / Walk- In Closet( s)
- Den: 12x12
- Patio: Patio, Covered
- Taxes: $4,000
Appliances/Misc.
- Fireplaces: No
- Drapes: Remain
Features
- Gas Oven
- Gas Range
- Dishwasher
- Disposal
- Microwave
- Entrance Foyer
- Extra Closets
- Pantry
- Walk-In Closet(s)
- Primary Bedroom Main Floor
- Kitchen Island
- Carbon Monoxide Detector(s)
- Smoke Detector(s)
Location
Directions
From Nashville: Take I-24 East to Chattanooga. Take exit 74B, TN-840 E towards Lebanon/Knoxville. Take Exit 55A-B toward Murfreesboro. Turn Left on Thompson Lane. Go 2 miles, turn Right on Sulphur Springs Road. In .5 mile - Community is on the Right.

